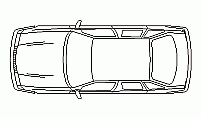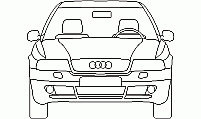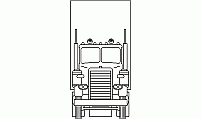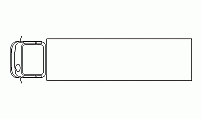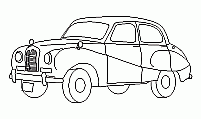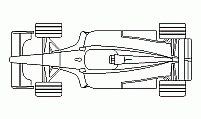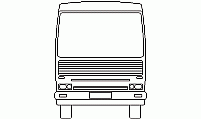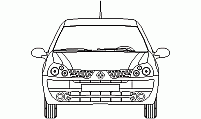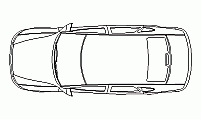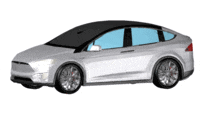CAD Blocks categories
 3D models
3D models home furniture
home furniture sanitary ware - bathrooms
sanitary ware - bathrooms professional equipment
professional equipment doors and windows
doors and windows people and animals
people and animals plants and trees
plants and trees vehicles - transports
vehicles - transports architectural details
architectural details mechanical - electrical
mechanical - electrical urban planning - civil works
urban planning - civil works safety health construction
safety health construction accessible design
accessible design drawing sheet
drawing sheet signals
signals construction machinery
construction machinery accessories and objects
accessories and objects maps and street maps
maps and street maps
Car Vehicle Overhead Projection CAD Block

size: 23 kb
category: vehicles - transports - cars and road transportation
related categories: - -
description: car overhead projection
file extension: .dwg CAD - AutoCAD software
Overhead Vehicle Design DWG Block
Detailed Overview of the Car Overhead CAD Block
This car vehicle overhead projection is a detailed top-view CAD drawing often referred to as a vehicle roof projection or overhead car layout. It provides a precise representation of the vehicle's dimensions and shape, ideal for architectural plans, engineering projects, and design layouts.
Typical Dimensions and Adjustments
Common dimensions for this element include 72 inches (1.83 meters) in width and 190 inches (4.83 meters) in length.
To convert these measurements, use scaling commands. Multiply by 0.0254 to switch inches to meters, or divide meters by the same factor to return to inches. Ensure precision by applying scale factors within the software’s dimension settings.
Applications in Architectural and Engineering Plans
This projection is crucial for integrating vehicle representations into site plans, parking layouts, and urban design projects. It enables architects and engineers to ensure accuracy when designing roads, garages, or transportation facilities.
Customizing the Car Projection CAD Block
Users can adapt this CAD block by editing dimensions or features like tire width or roof lines. Utilize commands like Offset to tweak lines or Explode to adjust individual segments. Save customized versions as reusable templates.
Integration with Related CAD Blocks
This car projection block works seamlessly with roadway designs, traffic layouts, and urban furniture CAD details. Combining these elements allows designers to create cohesive, comprehensive technical drawings for diverse projects.
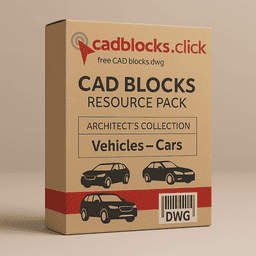
Comprehensive CAD Blocks: Car Models in All Views
Discover three full DWG packs featuring automobiles in complete views, design collections of cars, and high-quality vehicle profiles. Ideal for transport planners, urban designers, and product visualizers, these CAD blocks offer cars in elevation, plan, side, and perspective views for realistic integration in all types of architectural and industrial drawings. Files come in both metric and imperial units to suit any project requirement.
No subscriptions. No login. Just download precise DWG models instantly—free of charge.
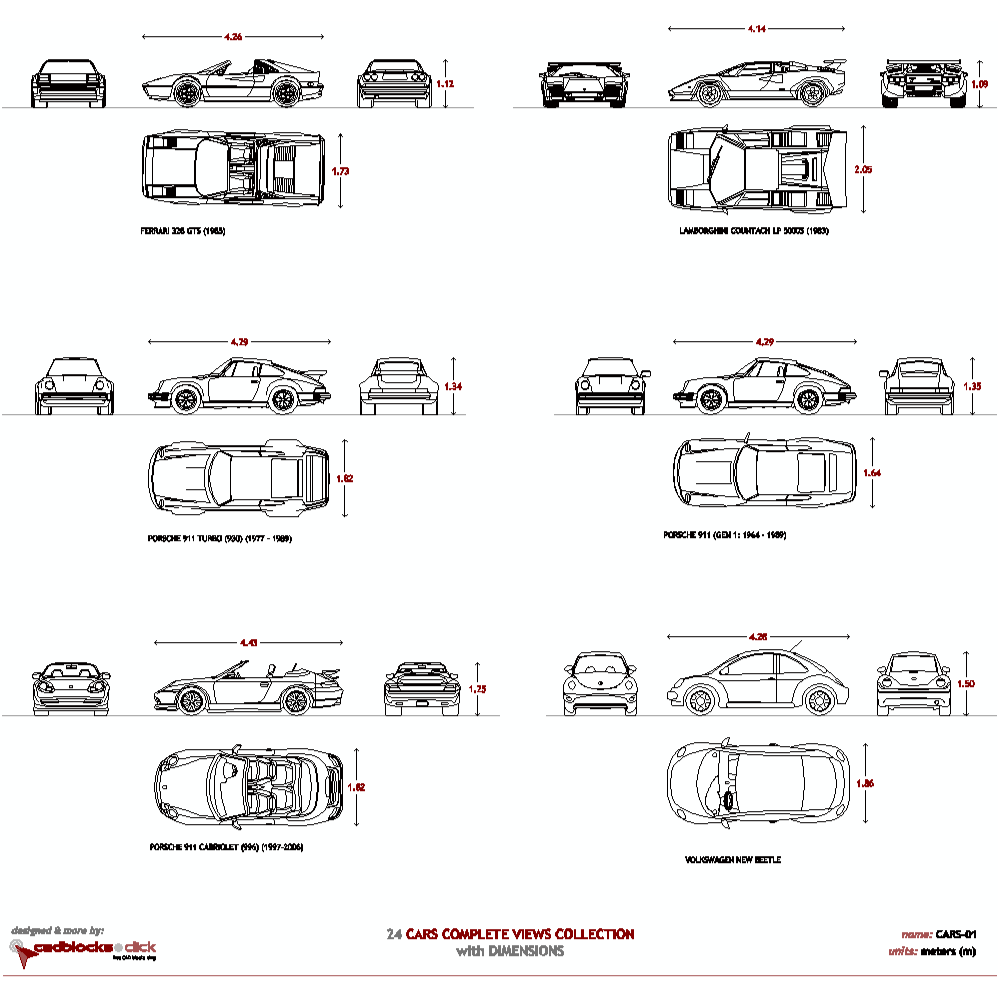
24 Cars Complete Views

23 Cars Collection





