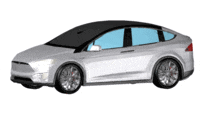CAD Blocks categories
 3D models
3D models home furniture
home furniture sanitary ware - bathrooms
sanitary ware - bathrooms professional equipment
professional equipment doors and windows
doors and windows people and animals
people and animals plants and trees
plants and trees vehicles - transports
vehicles - transports architectural details
architectural details mechanical - electrical
mechanical - electrical urban planning - civil works
urban planning - civil works safety health construction
safety health construction accessible design
accessible design drawing sheet
drawing sheet signals
signals construction machinery
construction machinery accessories and objects
accessories and objects maps and street maps
maps and street maps
Single-engine airplane CAD top view in .dwg format

size: 17 kb
category: vehicles - transports - flying vehicles
description: Top view of single-engine airplane
file extension: .dwg CAD - AutoCAD software
Detailed CAD block of single-engine airplane top view
Comprehensive Overview of the Single-engine Airplane Block
This specific CAD block represents a single-engine airplane as viewed from the top. It's a highly detailed model that offers accuracy for use in various design and technical projects. This airplane model is also referred to as a monoplane or light aircraft, commonly used in both architectural and transport CAD drawings.
Standard Dimensions for Single-engine Airplanes
Typical dimensions for single-engine airplanes in top view CAD blocks include a wingspan of 36 inches (0.91 meters) and a fuselage length of 28 inches (0.71 meters). These proportions ensure the correct representation of the airplane in CAD drawings for design and construction plans.
Use of Airplane CAD Blocks in Technical Projects
Single-engine airplane top view CAD blocks are frequently used in technical projects involving transport and infrastructure designs. Engineers and architects incorporate these models into their blueprints to provide accurate representations of air vehicle placements, runways, or hangar layouts within a project's scope.
Applications in Transport and Architectural Projects
Including a single-engine airplane CAD block in technical projects is vital for transport-related designs, such as airport layouts and airstrip planning. These blocks are also beneficial in general architectural projects that require detailed aviation elements. It's recommended to verify scale and alignment when using these blocks in your plans for the best integration with other project components.
Integration with Other CAD Elements
The single-engine airplane CAD block often works alongside other transport-related elements such as runway markers, airport infrastructure, and control tower symbols in design layouts. These blocks interact seamlessly with other CAD files for buildings, roads, and environmental structures in urban and civil engineering projects, offering a comprehensive overview of the air transport infrastructure.






















