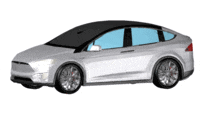CAD Blocks categories
 3D models
3D models home furniture
home furniture sanitary ware - bathrooms
sanitary ware - bathrooms professional equipment
professional equipment doors and windows
doors and windows people and animals
people and animals plants and trees
plants and trees vehicles - transports
vehicles - transports architectural details
architectural details mechanical - electrical
mechanical - electrical urban planning - civil works
urban planning - civil works safety health construction
safety health construction accessible design
accessible design drawing sheet
drawing sheet signals
signals construction machinery
construction machinery accessories and objects
accessories and objects maps and street maps
maps and street maps
Lateral Elevation View of Cable Car Cabin in CAD

size: 7 kb
category: vehicles - transports - flying vehicles
description: Lateral elevation view of cable car cabin, including windows, doors, and the suspension system that attaches to the cable.
file extension: .dwg CAD - AutoCAD software
Download Air Transport CAD Blocks for Cable Cars
Detailed Overview of the Cable Car Cabin CAD Block
This CAD block provides a lateral elevation view of a cable car cabin, showing its essential structural elements and overall shape. This drawing is ideal for use in architectural and engineering projects focused on air transport systems. The detailed design helps in planning and integrating cable car installations into larger infrastructure. It can also be referred to as a cable transport cabin or gondola lift cabin.
Common Dimensions for Cable Car Cabins
The typical dimensions for a cable car cabin, as depicted in this CAD block, are around 20 feet (6.1 meters) in length, 10 feet (3.05 meters) in height, and 8 feet (2.44 meters) in width. These dimensions are standard for most commercial cable cars, ensuring enough space for passengers and necessary equipment.
Required Clearance for Safe Installation
For safe and efficient installation, it's essential to maintain clearances between the cable car cabin and surrounding elements. The recommended distance from other structures is a minimum of 5 feet (1.52 meters) on all sides, allowing room for movement and ensuring proper air circulation. This clearance also prevents interference with nearby furniture, decorative elements, or other parts of the building structure.
Components and Materials of the Cable Car Cabin
The cable car cabin depicted in this CAD drawing typically consists of a frame made from lightweight yet strong materials such as aluminum or steel. The exterior is often composed of glass or reinforced polycarbonate to provide passengers with a clear view. Key components include the cabin structure, door mechanisms, seating arrangements, and safety harnesses. The design can vary based on its intended use, whether for tourism, public transport, or private operations.
Integration with Other Infrastructure Elements
When planning the installation of a cable car system, it is crucial to consider its interaction with other elements of civil and architectural infrastructure. This includes integration with platforms, towers, and stations, ensuring that the cable car cabin operates smoothly within the larger system. These CAD drawings help architects and engineers align the cable car cabin with the surrounding landscape, building layouts, and transport systems.
Types of Cable Car Cabins
Various types of cable car cabins are available for commercial use, ranging from small single-passenger models to larger cabins that can accommodate up to 30 passengers. These cabins come in different designs, including enclosed cabins with air conditioning and open-air models for scenic routes. Manufacturers also offer customizable options, allowing buyers to select specific materials, seating arrangements, and additional features based on their needs.














