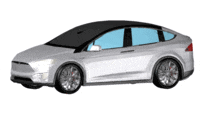CAD Blocks categories
 3D models
3D models home furniture
home furniture sanitary ware - bathrooms
sanitary ware - bathrooms professional equipment
professional equipment doors and windows
doors and windows people and animals
people and animals plants and trees
plants and trees vehicles - transports
vehicles - transports architectural details
architectural details mechanical - electrical
mechanical - electrical urban planning - civil works
urban planning - civil works safety health construction
safety health construction accessible design
accessible design drawing sheet
drawing sheet signals
signals construction machinery
construction machinery accessories and objects
accessories and objects maps and street maps
maps and street maps
Medium Twin-Engine Helicopter Top View CAD Drawing

size: 14 kb
category: vehicles - transports - flying vehicles
description: Top view of medium twin-engine helicopter
file extension: .dwg CAD - AutoCAD software
Free Downloadable Helicopter .dwg File for CAD Projects
Detailed Overview of the Medium Twin-Engine Helicopter
The top view of the medium twin-engine helicopter offers an accurate representation of this aircraft, widely used for both civil and military operations. This type of helicopter is also referred to as a dual-engine rotorcraft or a medium-sized chopper, depending on the context. The .dwg file provides precise measurements and a detailed layout of the exterior structure, essential for aerial transport project designs.
Common Dimensions of Twin-Engine Helicopters
Typically, medium twin-engine helicopters have a length of 42 feet (12.8 meters) and a rotor diameter of 39 feet (11.9 meters). The overall height usually reaches around 13 feet (4 meters), making them suitable for various aerial missions and operational requirements. These dimensions are standardized across many popular models used in transport and utility roles.
Use of Helicopter CAD Blocks in Technical Projects
In architectural and engineering designs, the top view of medium twin-engine helicopters is invaluable for depicting aircraft in larger aerial transportation layouts. CAD blocks like these assist professionals in visualizing landing zones, helipads, and integrated transport systems within technical blueprints, ensuring precise alignment in project plans.
Customizing Helicopter Designs for Building or Aeronautical Projects
The top view of the medium twin-engine helicopter in .dwg format can be easily adapted and scaled to fit specific project requirements. Designers working on building or aeronautical facilities, such as airports or heliports, can modify the placement, size, or orientation of the helicopter block to align with their project’s unique specifications. By integrating this design into layouts for landing zones or maintenance areas, the block can be adjusted to ensure proper spacing and structural compatibility, while also maintaining visual clarity in both architectural plans and engineering schematics.
Integrating Helicopter Blocks with Other Project Elements
Helicopter CAD blocks complement other elements in design projects, such as runways, landing pads, and aerial infrastructure. Architects and engineers can easily integrate these blocks with other CAD symbols used for planes, cable cars, and other transport modes. This helps create comprehensive, multifunctional layouts that meet complex design specifications.






















