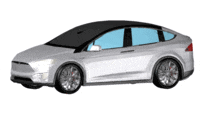CAD Blocks categories
 3D models
3D models home furniture
home furniture sanitary ware - bathrooms
sanitary ware - bathrooms professional equipment
professional equipment doors and windows
doors and windows people and animals
people and animals plants and trees
plants and trees vehicles - transports
vehicles - transports architectural details
architectural details mechanical - electrical
mechanical - electrical urban planning - civil works
urban planning - civil works safety health construction
safety health construction accessible design
accessible design drawing sheet
drawing sheet signals
signals construction machinery
construction machinery accessories and objects
accessories and objects maps and street maps
maps and street maps
Lateral Elevation View of Chairlift CAD Block

size: 7 kb
category: vehicles - transports - flying vehicles
description: Lateral elevation view of chairlift
file extension: .dwg CAD - AutoCAD software
Free Air Transport CAD Blocks for AutoCAD .dwg Files
Lateral Elevation View of Chairlift: Uses and Applications
The lateral elevation view of chairlift CAD block is widely used in architectural and transportation projects. It provides detailed side view perspectives, making it ideal for design considerations in ski resorts, airports, and other transport hubs. This element may also be referred to as a chairlift side profile or elevation chairlift, making it versatile for use in various air transport CAD designs.
Common Dimensions for Chairlift CAD Blocks
Standard dimensions for chairlifts in CAD files usually measure around 60 inches (1.52 meters) in height and 48 inches (1.22 meters) in width. These measurements ensure compatibility with most air transport and vehicle design layouts, facilitating easy integration into diverse CAD designs and .dwg files.
Clearance Space for Chairlift Placement
To ensure safe and functional operation, the chairlift must maintain a clearance of at least 36 inches (0.91 meters) from surrounding elements such as other equipment, walls, or nearby transport infrastructure. This clearance is crucial in CAD design layouts to prevent interference with other features and to comply with safety standards for transportation systems.
Components and Materials in Chairlift CAD Blocks
A chairlift design typically comprises several key components, including the support tower, cable mechanisms, and seating structures. These are represented in various materials such as steel and aluminum, which are commonly used in real-life construction. The CAD design shows each part in precise detail, aiding engineers and architects in choosing the right elements for their vehicle CAD models and air transport designs.
Integration of Chairlifts in Air Transport and Infrastructure CAD Designs
When placing chairlifts into larger air transport or infrastructure CAD designs, it's essential to ensure the coordination between other elements like passenger walkways, terminals, or landing areas. These chairlift CAD blocks are often connected to other AutoCAD elements, enhancing overall design efficiency and layout accuracy for large-scale projects.
Types of Chairlift CAD Blocks Available for Download
Several variations of chairlift CAD blocks are available, ranging from single-seat lifts to multi-seat configurations. These blocks are categorized based on their design complexity and intended use, such as for ski resorts or urban transport systems. These chairlift CAD files can be downloaded from CAD libraries and collections, providing a wide range of options for architects and engineers working on air transport designs.






















