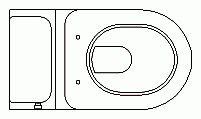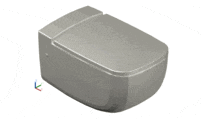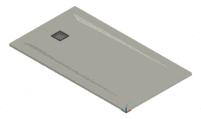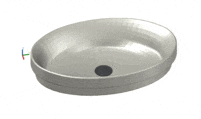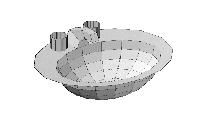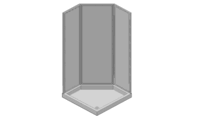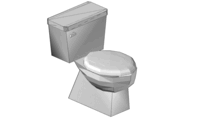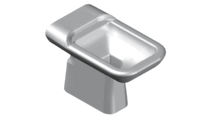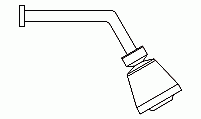CAD Blocks categories
 3D models
3D models home furniture
home furniture sanitary ware - bathrooms
sanitary ware - bathrooms professional equipment
professional equipment doors and windows
doors and windows people and animals
people and animals plants and trees
plants and trees vehicles - transports
vehicles - transports architectural details
architectural details mechanical - electrical
mechanical - electrical urban planning - civil works
urban planning - civil works safety health construction
safety health construction accessible design
accessible design drawing sheet
drawing sheet signals
signals construction machinery
construction machinery accessories and objects
accessories and objects maps and street maps
maps and street maps
Toilets: download high-quality CAD designs for various toilet views, including toilet side elevation, toilet front elevation, toilet front view, classic toilet in plan view, toilet in top view, side elevation toilet, and front elevation toilet.
Choosing the Right Toilet, WC, or Water Closet for Your Bathroom
Best Toilets, WC, and Water Closets for Modern Bathrooms
When designing a functional and stylish bathroom, selecting the right toilet is key. A well-chosen WC or water closet can greatly improve the comfort and efficiency of the space. Whether you’re looking for a traditional toilet or a more modern design, the variety of options available ensures you will find the perfect fit for your needs.
Choosing the Right Toilet, WC, or Water Closet for Your Bathroom
There are many types of toilets to consider, including one-piece toilets, wall-mounted units, and dual-flush systems. Each type offers different advantages depending on the size of the bathroom and the user’s preferences. In many regions, people also refer to toilets as WC or water closets, both of which are synonymous with the standard toilet unit. Selecting the right option ensures both comfort and practicality for daily use.
Materials and Finishes for Toilets, WC, and Water Closets
Toilets are available in various materials such as ceramic, porcelain, and even stainless steel for more industrial settings. Additionally, different finishes, including gloss white or matte black, can complement the overall design of your bathroom. No matter if you are referring to it as a toilet, WC, or water closet, the material and finish play a crucial role in the durability and look of the unit.
Using CAD Blocks for Toilet Design and Placement
When planning the layout of a bathroom, using CAD blocks for toilets, WC, and water closets can help designers visualize the best placement for these essential fixtures. CAD models provide precise measurements, ensuring that the toilet fits seamlessly into the overall bathroom design while optimizing space for other elements like sinks and showers.
Optimizing Space with the Right Toilet, WC, or Water Closet
Choosing the right toilet, whether it's a compact WC for smaller bathrooms or a more spacious water closet, can help maximize the available space. Proper planning with the use of CAD blocks ensures that every element fits perfectly within the bathroom, creating a well-organized and functional layout.







