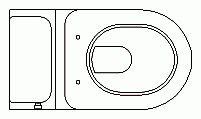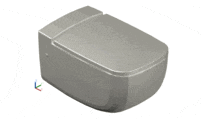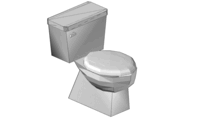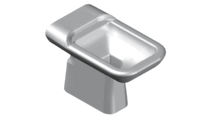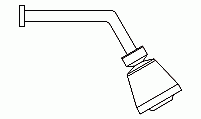CAD Blocks categories
 3D models
3D models home furniture
home furniture sanitary ware - bathrooms
sanitary ware - bathrooms professional equipment
professional equipment doors and windows
doors and windows people and animals
people and animals plants and trees
plants and trees vehicles - transports
vehicles - transports architectural details
architectural details mechanical - electrical
mechanical - electrical urban planning - civil works
urban planning - civil works safety health construction
safety health construction accessible design
accessible design drawing sheet
drawing sheet signals
signals construction machinery
construction machinery accessories and objects
accessories and objects maps and street maps
maps and street maps
Front Elevation WC CAD Drawing

size: 7 kb
category: sanitaryware - water closet
description: Front Elevation toilet
file extension: .dwg CAD - AutoCAD software
Detailed CAD Block of WC Front Elevation
Introduction to Front Elevation WC CAD Blocks
The front elevation of a WC (Water Closet) is an essential drawing in architectural and interior design. This CAD block provides a detailed representation of the WC as viewed from the front, which is crucial for planning the layout and ensuring the toilet fits well with other bathroom elements. Designers rely on these CAD drawings to create efficient and aesthetically pleasing bathroom spaces.
Dimensions and Specifications
Standard dimensions for a WC's front elevation typically include a width of around 14 to 18 inches (35.56 to 45.72 cm) and a height of about 28 to 32 inches (71.12 to 81.28 cm). These measurements help ensure that the WC is appropriately scaled within the bathroom and that there is enough space for comfortable use. The CAD block will usually include detailed dimensions, helping designers to accurately incorporate the WC into their plans.
Types and Variants
The front elevation WC CAD block can represent various types of toilets, such as back-to-wall WCs, close-coupled WCs, and wall-hung WCs. Each type offers different installation and design benefits. For instance, back-to-wall WCs provide a sleek look with hidden plumbing, while wall-hung WCs save space and make cleaning easier. The choice of WC type depends on the bathroom's design goals and the available space.
Usage Tips for Bathroom Design
When using a front elevation WC CAD block, it’s important to consider the overall bathroom layout, including the placement of other fixtures such as sinks and showers. Ensure that the WC's location allows for adequate clearance in front of and around the unit for comfortable use. Additionally, consider how the WC's design complements the bathroom's overall style, whether modern, traditional, or minimalist.
Frequently Asked Questions about Front Elevation WC
1. What is the importance of front elevation in WC design? The front elevation is crucial for visualizing how the WC will appear when installed, ensuring it aligns with the bathroom’s design and space requirements.
2. How can I customize the front elevation WC CAD block? Most CAD software allows customization of the block to match specific toilet models or design preferences, including adjusting dimensions and adding design elements.
3. What materials are typically depicted in WC CAD blocks? CAD blocks often represent WCs made from ceramic or porcelain, which are the most common materials used due to their durability and ease of maintenance.
4. How do I ensure the front elevation WC block fits within my bathroom layout? Always verify the dimensions of the WC block and ensure it’s scaled correctly relative to other bathroom fixtures, maintaining proper clearances and alignment with plumbing connections.





