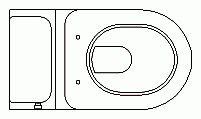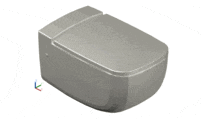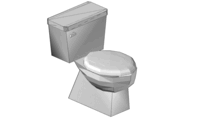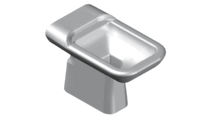CAD Blocks categories
 3D models
3D models home furniture
home furniture sanitary ware - bathrooms
sanitary ware - bathrooms professional equipment
professional equipment doors and windows
doors and windows people and animals
people and animals plants and trees
plants and trees vehicles - transports
vehicles - transports architectural details
architectural details mechanical - electrical
mechanical - electrical urban planning - civil works
urban planning - civil works safety health construction
safety health construction accessible design
accessible design drawing sheet
drawing sheet signals
signals construction machinery
construction machinery accessories and objects
accessories and objects maps and street maps
maps and street maps
Modern Toilet CAD Block - Side View

size: 6 kb
category: sanitaryware - water closet
description: side elevation modern toilet
file extension: .dwg CAD - AutoCAD software
Detailed Side View of Modern Toilet in DWG Format
Introduction to Modern Toilet CAD Blocks
When designing a contemporary bathroom, having access to high-quality CAD blocks is essential. Our collection offers detailed side views of modern toilets in DWG format, perfect for any architectural or interior design project. These blocks allow for precise planning and visualization, helping you bring your designs to life with accuracy and efficiency.
Common Dimensions and Scale Conversion
The typical dimensions for a modern toilet side view include a height of around 15 to 17 inches (0.38 to 0.43 meters) from floor to seat and a depth of 28 to 30 inches (0.71 to 0.76 meters). It's crucial to convert these units correctly if your project uses different measurement systems, ensuring all elements align perfectly within your design layout.
Types of Modern Toilets Available
Our CAD blocks feature various modern toilet types, including one-piece, two-piece, and wall-hung designs. Each type offers unique advantages depending on your space and aesthetic preferences. For instance, wall-hung toilets are ideal for creating a clean, minimalist look, while two-piece toilets are more traditional yet equally efficient in modern settings.
Tips for Using Side View CAD Blocks
When incorporating side view toilet blocks into your CAD designs, it's important to consider the relationship between the toilet and other bathroom fixtures, such as sinks and showers. Ensuring proper spacing and alignment will enhance both functionality and visual appeal. Additionally, combining these blocks with other bathroom CAD elements like bathtubs and sinks can create a cohesive and well-planned space.
Frequently Asked Questions About Side View Modern Toilets
What is the standard height for a modern toilet?
The standard height for a modern toilet from the floor to the seat is typically between 15 to 17 inches (0.38 to 0.43 meters), but some designs, like comfort height toilets, might be higher.
How do I choose between a one-piece and a two-piece toilet for my design?
One-piece toilets offer a sleek, seamless design that’s easier to clean, while two-piece toilets are more traditional and often more budget-friendly. The choice depends on the design aesthetic and practical needs of your project.
Can I use CAD blocks for modern toilets in different design software?
Yes, our DWG format CAD blocks are compatible with most CAD design software, making them versatile and easy to integrate into various architectural projects.










