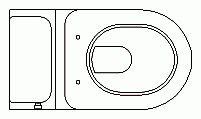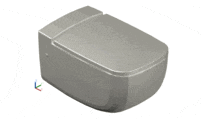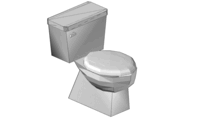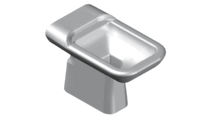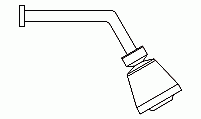CAD Blocks categories
 3D models
3D models home furniture
home furniture sanitary ware - bathrooms
sanitary ware - bathrooms professional equipment
professional equipment doors and windows
doors and windows people and animals
people and animals plants and trees
plants and trees vehicles - transports
vehicles - transports architectural details
architectural details mechanical - electrical
mechanical - electrical urban planning - civil works
urban planning - civil works safety health construction
safety health construction accessible design
accessible design drawing sheet
drawing sheet signals
signals construction machinery
construction machinery accessories and objects
accessories and objects maps and street maps
maps and street maps
Toilet CAD Block - Front View

size: 6 kb
category: sanitaryware - water closet
description: side elevation modern toilet
file extension: .dwg CAD - AutoCAD software
Space-Saving Toilet Front Views in DWG Format
Introduction to Compact Toilet CAD Drawings
When designing a small or space-efficient bathroom, having accurate compact toilet front view CAD blocks is crucial. These drawings in DWG format help architects and designers visualize the toilet's fit and appearance from the front, ensuring it complements the overall bathroom layout while maximizing space.
Standard Dimensions for Compact Toilets
Compact toilets generally feature a height of around 26 to 28 inches (0.66 to 0.71 meters) from floor to tank top, and a bowl depth of approximately 14 to 16 inches (0.36 to 0.41 meters). These dimensions make them ideal for small bathrooms or powder rooms, where space is at a premium.
Different Types of Compact Toilet CAD Elements
Compact toilets come in various styles, including one-piece and two-piece designs. One-piece toilets are known for their sleek, modern look and ease of cleaning, while two-piece toilets offer more flexibility in installation and replacement. Additionally, some models feature a skirted base for a more streamlined appearance. These different CAD elements ensure that the selected toilet fits perfectly within your design plans.
Tips for Using Front View CAD Models
When incorporating compact toilet front view CAD models into your bathroom design, it’s essential to ensure adequate space between the toilet and other fixtures, such as sinks and showers. This careful planning will enhance both the functionality and the aesthetic of the bathroom. Consider also combining these DWG blocks with other bathroom CAD elements like vanities and bathtubs to create a cohesive design.
Frequently Asked Questions About Compact Toilet CAD Components
What is the best type of compact toilet for small spaces?
For small spaces, one-piece toilets are often preferred due to their compact design and ease of maintenance. However, two-piece toilets can also be a good option if you need flexibility in installation.
Can compact toilets save water?
Yes, many compact toilets come equipped with dual-flush systems that allow for water-saving efficiency, making them both eco-friendly and cost-effective.





