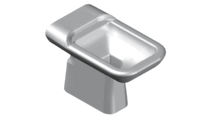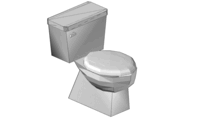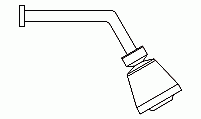CAD Blocks categories
 3D models
3D models home furniture
home furniture sanitary ware - bathrooms
sanitary ware - bathrooms professional equipment
professional equipment doors and windows
doors and windows people and animals
people and animals plants and trees
plants and trees vehicles - transports
vehicles - transports architectural details
architectural details mechanical - electrical
mechanical - electrical urban planning - civil works
urban planning - civil works safety health construction
safety health construction accessible design
accessible design drawing sheet
drawing sheet signals
signals construction machinery
construction machinery accessories and objects
accessories and objects maps and street maps
maps and street maps
Side Elevation Bidet CAD Blocks for Precise Bathroom Design

size: 7 kb
category: sanitaryware - bidets
description: traditional bidet in side elevation
file extension: .dwg CAD - AutoCAD software
High-Quality CAD Files for Side Elevation of Bidets
Description and Common Uses of Side Elevation Bidet CAD Block
This CAD block represents a side elevation view of a bidet, essential for detailed bathroom design projects. It's commonly used in residential and high-end commercial bathroom layouts, providing a precise profile for accurate planning and installation. Also known as a personal hygiene fixture or washlet, this .dwg file is crucial for creating comprehensive CAD designs and drawings for modern bathrooms.
Standard Dimensions of Bidets
Typical dimensions for a standard bidet in CAD models are 14 to 15 inches (0.36 to 0.38 meters) in width, 25 to 28 inches (0.64 to 0.71 meters) in length, and 15 to 16 inches (0.38 to 0.41 meters) in height from floor to rim. The projection from the wall usually measures 22 to 25 inches (0.56 to 0.64 meters). These measurements are essential for creating accurate CAD drawings and ensuring proper fit in AutoCAD designs.
Clearance and Installation Requirements
For optimal functionality and comfort, maintain a clearance of at least 30 inches (0.76 meters) in front of the bidet. The center of the bidet should be 18 inches (0.46 meters) from any side wall or obstacle. A minimum of 15 inches (0.38 meters) from the center of the bidet to the center of an adjacent fixture is recommended. These specifications are crucial when incorporating bidet CAD blocks into your bathroom designs.
Frequently Asked Questions about Bidet Design
When incorporating a bidet into CAD drawings, designers often inquire about optimal placement, plumbing requirements, and integration with other bathroom fixtures. Consider the bidet's relationship to the toilet, sink, and shower in your CAD designs. It's also important to factor in water supply and drainage needs when planning the layout. Many modern bidets feature adjustable water pressure and temperature controls, which should be considered in the overall design.
ADA Compliance and Accessibility Recommendations
While bidets are not specifically addressed in the Americans with Disabilities Act (ADA) guidelines, designers should consider accessibility when incorporating them into bathroom designs. For accessible bathrooms, ensure there's a clear floor space of 30 by 48 inches (0.76 by 1.22 meters) in front of the bidet. The rim height should be between 17 and 19 inches (0.43 and 0.48 meters) from the floor for easier transfer. Consider installing grab bars near the bidet for additional support, similar to those required for toilets in ADA-compliant bathrooms.
Types of Bidets Available in the stores
The market offers various types of bidets, including floor-mounted bidets, wall-hung bidets, bidet toilet seats, and bidet attachments. Floor-mounted models are traditional and standalone fixtures. Wall-hung bidets save floor space and offer a modern aesthetic. Bidet toilet seats combine toilet and bidet functions in one unit, while bidet attachments can be added to existing toilets. Each type requires specific considerations in CAD blocks, making this side elevation bidet CAD file a versatile tool for diverse bathroom design projects.













