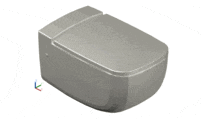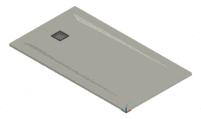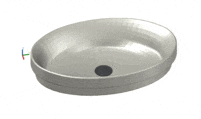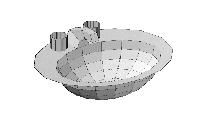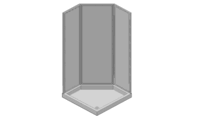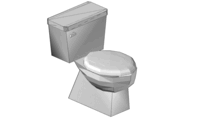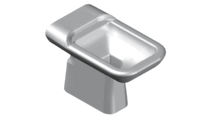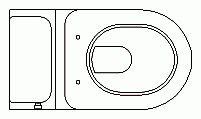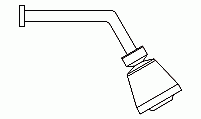CAD Blocks categories
 3D models
3D models home furniture
home furniture sanitary ware - bathrooms
sanitary ware - bathrooms professional equipment
professional equipment doors and windows
doors and windows people and animals
people and animals plants and trees
plants and trees vehicles - transports
vehicles - transports architectural details
architectural details mechanical - electrical
mechanical - electrical urban planning - civil works
urban planning - civil works safety health construction
safety health construction accessible design
accessible design drawing sheet
drawing sheet signals
signals construction machinery
construction machinery accessories and objects
accessories and objects maps and street maps
maps and street maps
Corner Bathtub CAD Block

size: 13 kb
category: sanitaryware - bathtubs
related categories:
description: corner bathtub - plan view
file extension: .dwg CAD - AutoCAD software
Free Download: Corner Bathtub DWG File
Overview of Corner Bathtubs
A corner bathtub is a great solution for maximizing space in bathrooms, especially in small or uniquely shaped layouts. These bathtubs are designed to fit seamlessly into the corner of a room, providing both functionality and style. Corner bathtubs are popular in both modern and traditional bathroom designs, offering a comfortable bathing experience while freeing up space for other fixtures like sinks or vanities.
Dimensions and Common Uses of Corner Bathtubs
Corner bathtubs come in various sizes, with common dimensions ranging from compact designs to larger, more luxurious models. Typical dimensions include 60 inches by 60 inches (1.50 meters by 1.50 meters), but other sizes are available to suit different room configurations. These bathtubs are ideal for smaller bathrooms where space is limited, as they provide a full-size bathing experience without dominating the floor space. Corner bathtubs are also used in larger bathrooms to create a spa-like atmosphere.
Benefits of Using CAD Blocks for Corner Bathtubs
CAD blocks featuring corner bathtubs are essential for architects and designers looking to visualize the bathtub's placement in a bathroom layout. These CAD blocks include both top-down and elevation views, ensuring the bathtub fits perfectly within the designated corner and integrates smoothly with other fixtures. Detailed CAD files help avoid installation issues and make it easier to plan for plumbing, walls, and access points.
Varieties of Corner Bathtubs
Corner bathtubs come in several varieties, from standard models to more luxurious options with built-in jets for a whirlpool experience. Some models are designed with additional seating, making them perfect for relaxation. They can be made from a variety of materials, such as acrylic, fiberglass, or even stone, depending on the desired look and feel. Designers can choose between compact models for smaller bathrooms or larger, deeper tubs for a more immersive experience.
Free DWG Files for Corner Bathtubs
The corner bathtub CAD block is available for free download in DWG format, providing detailed views and dimensions for integration into any bathroom design project. These files are perfect for professionals needing accurate specifications for proper installation and layout planning. Download the free CAD block to ensure your corner bathtub fits perfectly into your design and makes the most of available space.











