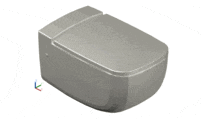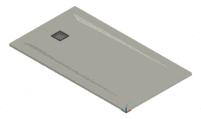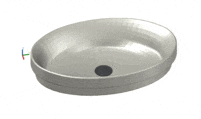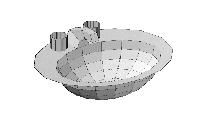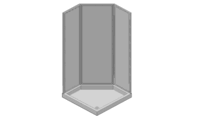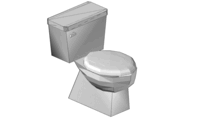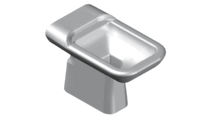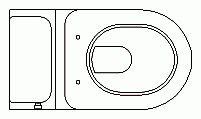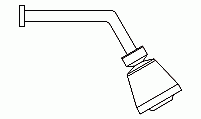CAD Blocks categories
 3D models
3D models home furniture
home furniture sanitary ware - bathrooms
sanitary ware - bathrooms professional equipment
professional equipment doors and windows
doors and windows people and animals
people and animals plants and trees
plants and trees vehicles - transports
vehicles - transports architectural details
architectural details mechanical - electrical
mechanical - electrical urban planning - civil works
urban planning - civil works safety health construction
safety health construction accessible design
accessible design drawing sheet
drawing sheet signals
signals construction machinery
construction machinery accessories and objects
accessories and objects maps and street maps
maps and street maps
Whirlpool Bathtub Elevation CAD Block
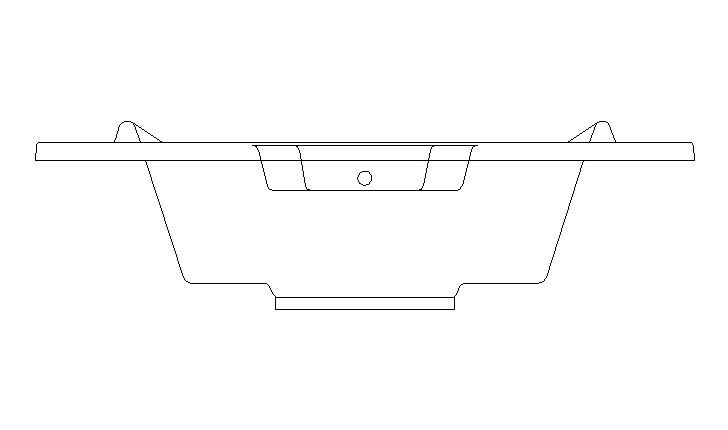
size: 6 kb
category: sanitaryware - bathtubs
related categories:
description: Round Whirlpool bathtub elevation view
file extension: .dwg CAD - AutoCAD software
Free Download: Whirlpool Bathtub Elevation DWG File
Overview of Whirlpool Bathtub Elevations
The whirlpool bathtub elevation is a crucial element in any bathroom design, providing a detailed side view of the bathtub and its features. Elevation views help designers visualize how the whirlpool bathtub will fit into the overall bathroom layout, taking into account walls, fixtures, and any built-in structures. This perspective ensures the bathtub can be properly integrated into the room’s design, while highlighting key elements such as the water jets and motor location.
Common Dimensions of Whirlpool Bathtubs
Whirlpool bathtubs come in a range of sizes, with popular dimensions including 59.06 inches in diameter (1.50 meters) for circular models or rectangular designs measuring 63 inches by 33.86 inches (1.60 by 0.86 meters). Elevation views help to accurately depict the depth and height of these bathtubs, ensuring proper integration with surrounding walls and features. These drawings are essential for making sure the bathtub fits comfortably within the bathroom’s overall design scheme.
Importance of Elevation Views in CAD Blocks
The whirlpool bathtub elevation view is an essential component of CAD blocks used in bathroom design. It provides a detailed side profile, including important elements such as the location of the whirlpool jets and motor. Designers use these elevation views to determine how the bathtub will interact with other fixtures, ensuring there is enough space for plumbing and maintenance access. This level of detail is critical for both aesthetics and functionality in bathroom layouts.
Different Types of Whirlpool Bathtubs
Whirlpool bathtubs come in various styles, ranging from rectangular models to circular designs. Rectangular whirlpool tubs are ideal for smaller spaces, while circular designs provide a more luxurious, spa-like experience. These bathtubs often feature multiple water jets for therapeutic purposes, and the elevation views in CAD blocks allow designers to plan for their placement and installation. Proper integration ensures that the bathtub not only looks great but also functions efficiently within the space.
Free DWG Files for Whirlpool Bathtub Elevation Views
The whirlpool bathtub elevation CAD block is available for free in DWG format, providing a valuable resource for architects and interior designers. These files include detailed elevation views that showcase the dimensions and key features of the whirlpool bathtub, ensuring accurate installation and design integration. Download the free DWG file today to incorporate a whirlpool bathtub elevation into your next bathroom design project.











