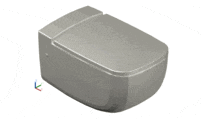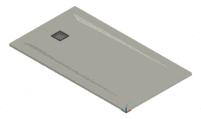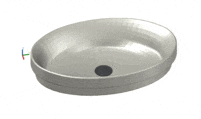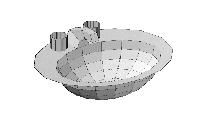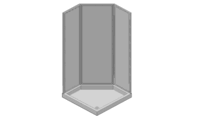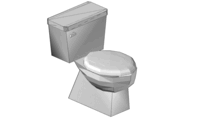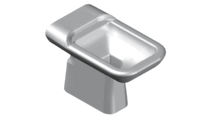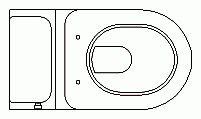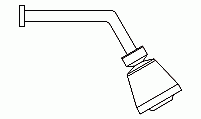CAD Blocks categories
 3D models
3D models home furniture
home furniture sanitary ware - bathrooms
sanitary ware - bathrooms professional equipment
professional equipment doors and windows
doors and windows people and animals
people and animals plants and trees
plants and trees vehicles - transports
vehicles - transports architectural details
architectural details mechanical - electrical
mechanical - electrical urban planning - civil works
urban planning - civil works safety health construction
safety health construction accessible design
accessible design drawing sheet
drawing sheet signals
signals construction machinery
construction machinery accessories and objects
accessories and objects maps and street maps
maps and street maps
Rectangular Bathtub Elevation CAD Block

size: 6 kb
category: sanitaryware - bathtubs
related categories:
description: rectangular bathtub elevation view
file extension: .dwg CAD - AutoCAD software
Free Download: Rectangular Bathtub Elevation DWG File
Overview of Rectangular Bathtub Elevations
When designing a bathroom, the rectangular bathtub elevation plays a crucial role in visualizing how the bathtub fits into the space. Elevation views provide a side perspective, showing the height, shape, and any additional features of the bathtub. This is essential for architects and designers to ensure that the bathtub integrates seamlessly into the bathroom layout, considering factors like wall placement and fixture alignment.
Standard Dimensions of Rectangular Bathtubs
Rectangular bathtubs come in various sizes, with common dimensions being 63 inches by 27.56 inches (1.60 by 0.70 meters). These bathtubs offer enough room for a relaxing bath without taking up excessive space in the bathroom. Larger versions, such as the 63 inches by 33.86 inches (1.60 by 0.86 meters), provide extra width, making them more comfortable for users who prefer a more spacious tub. The elevation views of these bathtubs, available in CAD format, help designers assess how these dimensions will work within their design projects.
Importance of Elevation Views in CAD Blocks
Including elevation views of rectangular bathtubs in CAD blocks is essential for accurately depicting the height and structural details of the tub. Elevation drawings allow designers to view the side profile, including the bathtub’s depth, which helps in planning wall-mounted fixtures such as faucets, shelves, and towel racks. These views are also useful for determining the correct height for other nearby bathroom fixtures like sinks and countertops.
Types of Rectangular Bathtubs and Their Uses
Rectangular bathtubs are available in various types, from standard models to more luxurious options with whirlpool jets. Standard bathtubs are ideal for smaller bathrooms, offering simplicity and practicality. Whirlpool or soaking tubs, often deeper and equipped with jets, are more suited for homeowners looking for a spa-like experience. These tubs can be installed in alcoves or freestanding designs, and their elevation views in CAD blocks allow for easy integration into any design plan.
Free DWG Files for Rectangular Bathtub Elevations
The rectangular bathtub elevation CAD block is available for free in DWG format, making it an excellent resource for architects, interior designers, and contractors. These files provide all necessary details, from side views to section drawings, ensuring that your design will meet both functional and aesthetic requirements. Download the free DWG file today to incorporate precise bathtub elevations into your project plans, helping to streamline your design process and avoid costly mistakes during installation.











