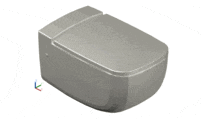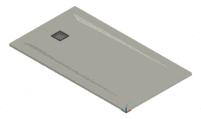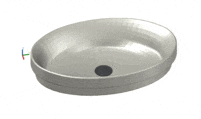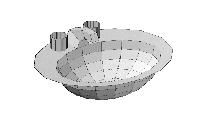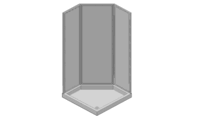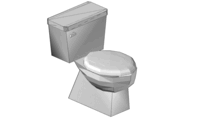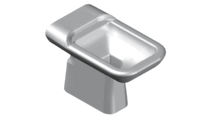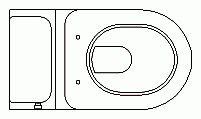CAD Blocks categories
 3D models
3D models home furniture
home furniture sanitary ware - bathrooms
sanitary ware - bathrooms professional equipment
professional equipment doors and windows
doors and windows people and animals
people and animals plants and trees
plants and trees vehicles - transports
vehicles - transports architectural details
architectural details mechanical - electrical
mechanical - electrical urban planning - civil works
urban planning - civil works safety health construction
safety health construction accessible design
accessible design drawing sheet
drawing sheet signals
signals construction machinery
construction machinery accessories and objects
accessories and objects maps and street maps
maps and street maps
Squat: download Squat - Hurk Toilet CAD block in plan view
Choosing the Right Squat or Hurk Toilet for Your Space
Squat and Hurk Toilets: Practical and Efficient Bathroom Solutions
The squat toilet, also known as a hurk toilet or floor toilet, is commonly used in many parts of the world due to its hygienic benefits and water efficiency. Unlike traditional seated toilets, the user squats over the toilet, which can also provide certain health advantages. Squat toilets are widely used in public restrooms as well as homes in various regions.
Choosing the Right Squat or Hurk Toilet for Your Space
When deciding between a squat toilet and a seated toilet, consider the space available and the user’s needs. Hurk toilets are ideal for smaller spaces where water conservation is a priority. In addition, they are more straightforward to maintain, making them popular in both commercial and residential settings.
Squat Toilet Materials and Installation
Squat toilets are often made of durable materials such as ceramic or porcelain, ensuring longevity and resistance to wear. Installation typically involves embedding the toilet into the bathroom floor, with a surrounding water drainage system to ensure cleanliness. Modern hurk toilets are available in designs that integrate well with contemporary bathroom aesthetics.
Using CAD Blocks for Squat Toilet Placement and Design
When designing a bathroom that incorporates a squat toilet, CAD blocks are essential for visualizing the layout. They provide accurate measurements and multiple views of the hurk toilet in plan, elevation, and section, helping to optimize space and ensure proper installation. CAD models are especially useful for architects and designers looking to balance functionality with modern design.
Advantages of Installing a Squat or Hurk Toilet
Installing a squat toilet can offer numerous benefits, including improved hygiene and water savings. Additionally, hurk toilets promote better posture for certain users and are easier to clean. By integrating CAD blocks into the design phase, it’s easier to plan the placement of the squat toilet within the overall bathroom layout.




