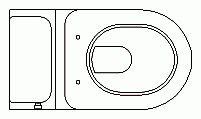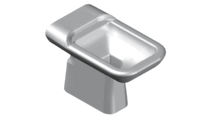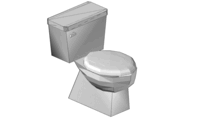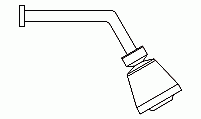CAD Blocks categories
 3D models
3D models home furniture
home furniture sanitary ware - bathrooms
sanitary ware - bathrooms professional equipment
professional equipment doors and windows
doors and windows people and animals
people and animals plants and trees
plants and trees vehicles - transports
vehicles - transports architectural details
architectural details mechanical - electrical
mechanical - electrical urban planning - civil works
urban planning - civil works safety health construction
safety health construction accessible design
accessible design drawing sheet
drawing sheet signals
signals construction machinery
construction machinery accessories and objects
accessories and objects maps and street maps
maps and street maps
Squat Hurk Toilet Top View CAD Blocks for Efficient Design

size: 7 kb
category: sanitaryware - squat toilets
description: squat hurk toilet in top view
file extension: .dwg CAD - AutoCAD software
Optimize Your Bathroom Layout with Squat Hurk Toilet Top View CAD File
The Practicality of Squat Hurk Toilets in Modern Design
The top view of a squat hurk toilet is practical for architects and designers working on bathroom layouts that prioritize space efficiency and cultural relevance. This traditional toilet design, commonly used in various parts of Asia and the Middle East, is known for its simplicity and minimal space requirements. The top view provides a clear understanding of the toilet's footprint, ensuring it fits seamlessly into the overall bathroom design while maintaining functionality and ease of use.
Key Dimensions and Spatial Considerations
Squat hurk toilets are typically compact, making them ideal for bathrooms with limited space. In top view, these toilets usually have a width of 20 to 24 inches (0.51 to 0.61 meters) and a length of 28 to 32 inches (0.71 to 0.81 meters). These dimensions help ensure that the toilet can be easily integrated into a variety of bathroom layouts, allowing for efficient use of space while providing adequate comfort for users.
Integrating Squat Hurk Toilets into Contemporary Bathroom Layouts
When incorporating a squat hurk toilet into a modern bathroom design, it’s important to consider its placement relative to other fixtures. The top view CAD blocks allow designers to visualize how the toilet will align with other elements, such as sinks and showers. A clearance of at least 24 inches (0.61 meters) around the toilet ensures that there is sufficient space for users to comfortably use the fixture while also allowing for easy cleaning and maintenance.
Squat Hurk Toilets: Cultural Relevance and Modern Use
In many cultures, the squat hurk toilet remains a preferred choice due to its hygienic benefits and the natural posture it encourages. In the United States and other Western countries, these toilets are less common but are gaining interest among those who seek a more eco-friendly and health-conscious bathroom experience. The squat position is considered by some to be more aligned with natural human physiology, potentially reducing the risk of certain health issues.
Installation Tips for Squat Hurk Toilets
Installing a squat hurk toilet requires careful planning, especially when considering the plumbing and drainage systems. The top view CAD blocks are invaluable for ensuring that the toilet is placed correctly within the bathroom space. Proper alignment with the room's plumbing connections is crucial for optimal performance. Additionally, ensuring that the floor structure can support the installation is important, particularly in multi-story buildings.
Advantages of Using Squat Hurk Toilets
Squat hurk toilets offer several advantages, including better hygiene and lower water usage compared to traditional Western toilets. Their design encourages a natural squatting position, which some studies suggest may aid in more complete and less strenuous bowel movements. Additionally, the simple design of these toilets makes them easy to clean and maintain, further contributing to their appeal in both residential and public restroom settings.














