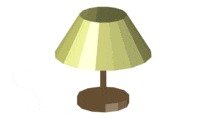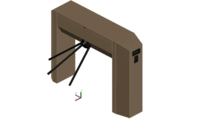CAD Blocks categories
 3D models
3D models home furniture
home furniture sanitary ware - bathrooms
sanitary ware - bathrooms professional equipment
professional equipment doors and windows
doors and windows people and animals
people and animals plants and trees
plants and trees vehicles - transports
vehicles - transports architectural details
architectural details mechanical - electrical
mechanical - electrical urban planning - civil works
urban planning - civil works safety health construction
safety health construction accessible design
accessible design drawing sheet
drawing sheet signals
signals construction machinery
construction machinery accessories and objects
accessories and objects maps and street maps
maps and street maps
Desk Lamp Side Elevation CAD Block

size: 5 kb
category: accessories and home objects
description: desk lamp side elevation view
file extension: .dwg CAD - AutoCAD software
Dimensions and Uses of Desk Lamp CAD Blocks
Detailed Overview of Desk Lamp Side Elevation
The desk lamp side elevation CAD block provides a precise representation of a lamp viewed from the side. This CAD drawing, also known as a desk lamp profile or desk lamp lateral view, is designed to assist architects, designers, and drafters in creating accurate technical plans and design concepts.
Dimensions and Editing Procedures
Common dimensions for desk lamps in this CAD block are typically 18 inches (0.46 meters) in height and 12 inches (0.30 meters) in width. To convert these measurements between inches and meters, use the scale factor of 1 inch = 0.0254 meters.
To adjust dimensions in your CAD software, select the object, apply the scale command, and enter the appropriate factor. For converting from meters to inches, use the inverse scale factor of 1 meter = 39.37 inches.
Applications in Architectural and Engineering Designs
This CAD detail of a desk lamp side elevation is a valuable resource for creating architectural layouts, interior designs, and engineering drawings. It enhances the visualization of lighting arrangements and complements the design of household spaces like offices, bedrooms, and study areas.
Customizing CAD Blocks for Unique Projects
Users can modify the desk lamp CAD model to suit specific project requirements. To make adjustments, ungroup the elements, edit the desired dimensions or shapes using the trim or stretch commands, and regroup the components for a cohesive file.
Integrating Desk Lamps with Other CAD Elements
Desk lamp side elevation blocks are often paired with CAD libraries containing furniture, workspaces, and decor elements. These combinations create complete representations of interior spaces, supporting efficient collaboration between architects, designers, and engineers.


























