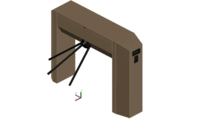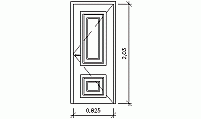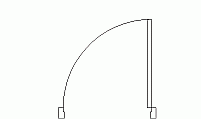CAD Blocks categories
 3D models
3D models home furniture
home furniture sanitary ware - bathrooms
sanitary ware - bathrooms professional equipment
professional equipment doors and windows
doors and windows people and animals
people and animals plants and trees
plants and trees vehicles - transports
vehicles - transports architectural details
architectural details mechanical - electrical
mechanical - electrical urban planning - civil works
urban planning - civil works safety health construction
safety health construction accessible design
accessible design drawing sheet
drawing sheet signals
signals construction machinery
construction machinery accessories and objects
accessories and objects maps and street maps
maps and street maps
Free 3D Awning CAD Block for AutoCAD

size: 53 kb
category: 3D models - accesories and objects
related categories:
description: 3 dimension scalloped dome awning
file extension: .dwg CAD - AutoCAD software
Download detailed 3D awning .dwg files
Unique Features of Scalloped Dome Awnings
The scalloped dome awning combines functionality and aesthetics, making it ideal for commercial and residential settings. Its rounded, segmented structure with scalloped edges enhances the visual appeal of outdoor spaces while providing essential shade. This CAD model is designed for use in 3D architectural plans, allowing designers to integrate realistic and detailed shading solutions.
Standard Dimensions and Scaling Options
Typical dimensions for scalloped dome awnings range from 4 to 8 feet (1219 to 2438 mm) in diameter, with a height of 2 to 4 feet (610 to 1219 mm). For scaling, use a conversion factor of 0.0254 to convert inches to meters or multiply by 39.37 for the opposite conversion in your design software.
Applications of Scalloped Dome Awnings in Projects
These decorative dome awnings are widely used in storefronts, patios, and outdoor recreational spaces. Their distinctive design offers shade while adding a touch of elegance to the environment. Incorporating such elements in 3D architectural drawings enhances realism and functionality.
Modifying Scalloped Dome Awning CAD Files
Customize the scalloped dome awning CAD files by adjusting its dimensions, segment proportions, or edge details. Use commands such as scale to resize the model or offset to tweak the scalloped design for unique project requirements.
Relationship to Other 3D Architectural Elements
The scalloped dome awning is often paired with other architectural accessories such as pergolas, canopies, and storefront signage. Together, these elements create a cohesive and functional design, enriching project presentations and layouts.

































