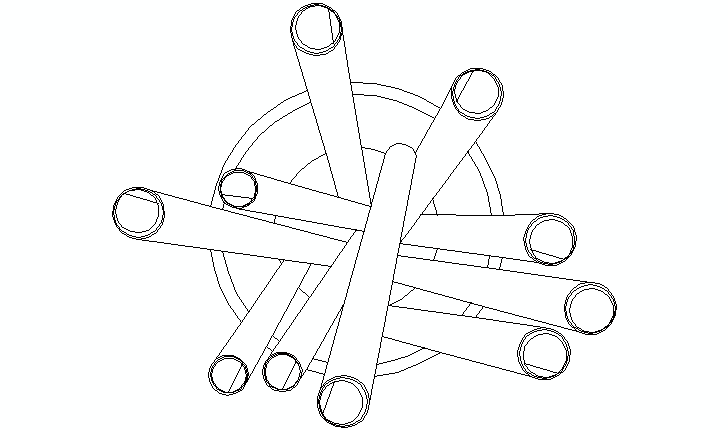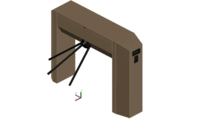CAD Blocks categories
 3D models
3D models home furniture
home furniture sanitary ware - bathrooms
sanitary ware - bathrooms professional equipment
professional equipment doors and windows
doors and windows people and animals
people and animals plants and trees
plants and trees vehicles - transports
vehicles - transports architectural details
architectural details mechanical - electrical
mechanical - electrical urban planning - civil works
urban planning - civil works safety health construction
safety health construction accessible design
accessible design drawing sheet
drawing sheet signals
signals construction machinery
construction machinery accessories and objects
accessories and objects maps and street maps
maps and street maps
Roll Planes - Free Downloadable CAD Blocks

size: 9 kb
category: accessories and home objects
description: Roll plans in plan view
file extension: .dwg CAD - AutoCAD software
Roll Plane Drawings for Household and Design Projects
Versatile Roll Plane Designs for Any Space
Roll planes are essential for visualizing household accessories and storage solutions in CAD drawings. These CAD blocks showcase practical designs suitable for organizing home plans or integrating into creative projects. Perfect for professionals needing scalable .dwg files or casual designers seeking efficient layouts.
Standard Dimensions and Conversion Tips
Typical dimensions for roll planes range from 36 inches (91.44 cm) to 72 inches (182.88 cm) in length, making them ideal for compact or expansive household needs. Their widths often measure 18 inches (45.72 cm) or 24 inches (60.96 cm).
To adjust units in your CAD program, use scaling commands. For example, converting inches to meters requires a scale factor of 0.0254. Conversely, multiply by 39.3701 for metric to imperial conversions.
Ideal Applications in Household Design
Roll planes are commonly integrated into layouts for storage spaces, furniture planning, or detailed appliance organization. These drawings allow for seamless incorporation into home remodeling or decorating projects, helping to optimize the design of functional spaces.
Customizing Roll Planes for Your Projects
These blocks can be modified easily by adjusting dimensions or applying unique textures to match your design theme. Use commands like scale or explode to tweak elements, ensuring a perfect fit within your project’s specific requirements.
Connecting Roll Planes to Broader Designs
Roll planes often complement other architectural CAD blocks such as shelving, drawers, or compact furniture. By integrating them with related elements, users can create cohesive and practical household designs that maximize both aesthetics and usability.






















