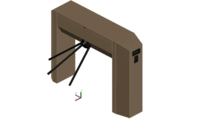CAD Blocks categories
 3D models
3D models home furniture
home furniture sanitary ware - bathrooms
sanitary ware - bathrooms professional equipment
professional equipment doors and windows
doors and windows people and animals
people and animals plants and trees
plants and trees vehicles - transports
vehicles - transports architectural details
architectural details mechanical - electrical
mechanical - electrical urban planning - civil works
urban planning - civil works safety health construction
safety health construction accessible design
accessible design drawing sheet
drawing sheet signals
signals construction machinery
construction machinery accessories and objects
accessories and objects maps and street maps
maps and street maps
Top View of a Pair of Shoes CAD Block

size: 7 kb
category: accessories, and home objects
description: Top view of a pair of strappy shoes
file extension: .dwg CAD - AutoCAD software
Free Download: Shoe Top View CAD File
Detailed Description of the CAD Block
The CAD file represents the top view of a pair of shoes, offering a precise depiction of their structure. This type of drawing is also referred to as a shoe layout CAD or footwear top design. Its level of detail ensures suitability for professional presentations and creative projects.
Dimensions and Customization Guide
Dimensions: Common shoe lengths range from 10 inches (0.25 meters) to 13 inches (0.33 meters), with widths between 4 inches (0.10 meters) and 5 inches (0.13 meters). These sizes reflect typical footwear measurements.
To adjust dimensions, use the scale tool in CAD software. For inches to meters, apply a factor of 0.0254. For meters to inches, use 39.3701. Access detailed commands in the Autodesk Help section for more guidance.
Applications in Technical Drawings
The top view of shoes is extensively used in architectural layouts, product design schematics, and detailed renderings. Its integration into technical drawings enhances clarity, providing precise representations in visual projects for various disciplines.
Tips for Modifications and Adjustments
To modify this CAD block, use editing tools such as the trim or extend commands. Adjust contours or add design elements by layering and grouping specific sections. Consult the Autodesk Help guide for command details and advanced customization.
Integration with Other Design Elements
This CAD block can be seamlessly integrated with furniture layouts, accessory designs, and other architectural elements. It complements broader design compositions in interior decoration, urban layouts, and technical drafting, fostering cohesive and precise projects.






















