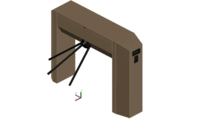CAD Blocks categories
 3D models
3D models home furniture
home furniture sanitary ware - bathrooms
sanitary ware - bathrooms professional equipment
professional equipment doors and windows
doors and windows people and animals
people and animals plants and trees
plants and trees vehicles - transports
vehicles - transports architectural details
architectural details mechanical - electrical
mechanical - electrical urban planning - civil works
urban planning - civil works safety health construction
safety health construction accessible design
accessible design drawing sheet
drawing sheet signals
signals construction machinery
construction machinery accessories and objects
accessories and objects maps and street maps
maps and street maps
Vacuum Cleaner CAD Drawing in DWG Format

size: 12 kb
category: accessories and home objects
description: Vacuum cleaner in plan view
file extension: .dwg CAD - AutoCAD software
Comprehensive Vacuum Cleaner CAD Block Features
What’s Included in the Vacuum Cleaner CAD Block?
The vacuum cleaner CAD block includes highly detailed top view, ensuring a comprehensive visualization. Designed in fully editable layers, these CAD drawings provide effortless customization. All elements are precisely scaled, guaranteeing professional integration into your projects. Moreover, the file is lightweight, making it suitable for rapid downloads and seamless handling in any CAD software.
Why Choose a Vacuum Cleaner CAD Design?
Incorporating a vacuum cleaner CAD block into your projects enhances both visual appeal and functional accuracy. This block is an ideal resource for architects, interior designers, and engineers looking to integrate household items into their layouts. It ensures that your designs remain consistent and precise while saving valuable time in creating intricate CAD symbols from scratch.
How to Download and Utilize the Vacuum Cleaner CAD File
Downloading the vacuum cleaner CAD block is straightforward. Simply click the designated download link and ensure compatibility with your software. Once downloaded, the .dwg file can be easily imported into AutoCAD or similar platforms. Use it to customize layouts, add intricate details to floor plans, or enrich your CAD model collections.
Frequently Asked Questions About the Vacuum Cleaner CAD Block
Is the vacuum cleaner CAD block free to use? Yes, this block is available for free use under specified conditions. Ensure you review the licensing terms for professional applications.
Can I edit the vacuum cleaner CAD block? Absolutely! The file is structured with editable layers, allowing you to tailor the design to suit your project’s needs.
Is this CAD block compatible with all CAD software? The .dwg format ensures compatibility with popular CAD programs like AutoCAD, Revit, and others in the industry.
What scale is the vacuum cleaner CAD block? It is designed in a precise, real-world scale to integrate seamlessly into your architectural or engineering layouts.
Do I need to credit the source? While not mandatory, crediting the source helps maintain transparency and supports the creators of free resources.






















