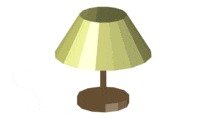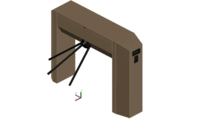CAD Blocks categories
 3D models
3D models home furniture
home furniture sanitary ware - bathrooms
sanitary ware - bathrooms professional equipment
professional equipment doors and windows
doors and windows people and animals
people and animals plants and trees
plants and trees vehicles - transports
vehicles - transports architectural details
architectural details mechanical - electrical
mechanical - electrical urban planning - civil works
urban planning - civil works safety health construction
safety health construction accessible design
accessible design drawing sheet
drawing sheet signals
signals construction machinery
construction machinery accessories and objects
accessories and objects maps and street maps
maps and street maps
Side View of a Table Lamp

size: 8 kb
category: accessories, and home objects
description: Side view of a table lamp with an adjustable arm and pleated lampshade
file extension: .dwg CAD - AutoCAD software
Detailed Design CAD File for a Table Lamp
Precise Depiction of the Lamp's Side Profile
The side view of a table lamp is a detailed representation showcasing its structural proportions. Often referred to as a table light side elevation or lateral lamp outline, this CAD file captures accurate measurements for realistic visualization.
Common Dimensions and Customization Methods
Common dimensions include 12 inches (0.305 meters) in height and 8 inches (0.203 meters) in width. These proportions are typical for table lamps used in interior design.
To modify these dimensions, use the scaling commands available in your CAD software. For example, convert inches to meters by multiplying the value by 0.0254 or vice versa by dividing by the same factor. Detailed instructions can be found on the Autodesk help page.
Use Cases in Architectural and Decorative Designs
Side views of table lamps are integral in architectural plans and engineering layouts. These designs assist in determining spatial arrangements, particularly in residential or hospitality projects, ensuring a balanced aesthetic and functional integration.
Adapting the Lamp Design for Custom Projects
Users can adjust the lamp design by altering its height, base diameter, or shade proportions. To implement these changes, employ commands like OFFSET, TRIM, and SCALE. For additional guidance, visit the Autodesk support page.
Integration with Complementary CAD Elements
This lamp CAD file seamlessly integrates with other elements like desks, nightstands, or room decor layouts. These combinations are frequently used in furniture arrangements or lighting plans to achieve cohesive designs in architectural or engineering projects.


























