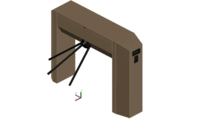CAD Blocks categories
 3D models
3D models home furniture
home furniture sanitary ware - bathrooms
sanitary ware - bathrooms professional equipment
professional equipment doors and windows
doors and windows people and animals
people and animals plants and trees
plants and trees vehicles - transports
vehicles - transports architectural details
architectural details mechanical - electrical
mechanical - electrical urban planning - civil works
urban planning - civil works safety health construction
safety health construction accessible design
accessible design drawing sheet
drawing sheet signals
signals construction machinery
construction machinery accessories and objects
accessories and objects maps and street maps
maps and street maps
Cutter 2D Accessories CAD Blocks

size: 13 kb
category: accessories, and home objects
description: A detailed frontal view of cutter
file extension: .dwg CAD - AutoCAD software
Comprehensive Guide Cutter CAD Blocks for 2D Designs
Precision Cutter Design Features in CAD
This cutter CAD block offers a detailed representation of cutting tools, ideal for 2D accessory and design projects. Also referred to as utility knives or precision blades, these blocks capture realistic details for engineering and architectural drawings. Their inclusion ensures precise visualization in technical schematics and design layouts.
Dimensions and Conversion Techniques
Most cutter designs in real-world applications measure between 6 inches (15.24 cm) and 12 inches (30.48 cm), with various sizes for ergonomic handles and blade lengths. The metric conversions allow compatibility with international projects.
Converting inches to centimeters is straightforward using a scaling factor of 2.54. For example, multiplying 6 inches by 2.54 results in 15.24 cm. Reverse the process by dividing centimeters by 2.54 to find inches.
Applications of Cutter CAD Blocks
Cutter blocks are essential in technical drawings for crafting and manufacturing contexts. They are used to represent cutting tools in industrial layouts, packaging designs, and workshop plans, helping designers incorporate functional tools into their visual schematics. Their adaptability supports both engineering and artistic projects.
Modifications and Customization Options
Users can modify these CAD files to adjust the blade angle, handle style, or scale for specific project requirements. Tools like "Scale" and "Explode" are helpful for resizing or breaking down complex components to suit different design contexts. Handles can also be styled for more modern or ergonomic aesthetics.
Integration with Other CAD Accessories
Cutter CAD drawings complement other 2D accessory elements, such as rulers, scissors, and workbenches. Together, they create a cohesive visual library for design layouts, enabling seamless integration across architectural and engineering drawings for improved workflow efficiency.






















