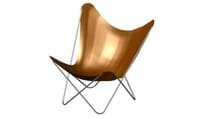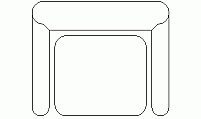CAD Blocks categories
 3D models
3D models home furniture
home furniture sanitary ware - bathrooms
sanitary ware - bathrooms professional equipment
professional equipment doors and windows
doors and windows people and animals
people and animals plants and trees
plants and trees vehicles - transports
vehicles - transports architectural details
architectural details mechanical - electrical
mechanical - electrical urban planning - civil works
urban planning - civil works safety health construction
safety health construction accessible design
accessible design drawing sheet
drawing sheet signals
signals construction machinery
construction machinery accessories and objects
accessories and objects maps and street maps
maps and street maps
Download AutoCAD Designs and CAD Drawings for Beds and bedroom furnishings
consists of: double and single bed, beds with headboard, twin beds, twin bunk bed, cabinets, closets, sideboards, bedside table, nightstands, writing desks, and more, in plan, elevation and lateral view 2 dimensions representations for CAD projects.
Our website offers a comprehensive collection of CAD blocks for bedroom furniture, perfect for architects and interior designers. This includes double beds or queen-size beds, which are essential for master bedrooms. These beds typically measure around 1.5 meters (59.1 inches) in width and 2 meters (78.7 inches) in length. For smaller spaces, single beds or twin beds are ideal, with dimensions of approximately 1 meter (39.4 inches) in width and 2 meters (78.7 inches) in length. These CAD designs allow for precise planning and space optimization in bedroom layouts.
In addition to beds, our CAD model collections include essential bedroom furniture such as nightstands and dressers. A typical nightstand measures about 0.5 meters (19.7 inches) in width and 0.4 meters (15.7 inches) in depth, providing convenient storage next to the bed. Dressers, or chests of drawers, usually have dimensions of 1 meter (39.4 inches) in width, 0.5 meters (19.7 inches) in depth, and 1 meter (39.4 inches) in height. These CAD files help in designing functional and aesthetically pleasing bedrooms.
When arranging bedroom furniture, it's important to consider the space between pieces for easy movement. Allow at least 0.6 meters (23.6 inches) of clearance around the bed for comfortable access. For wardrobes or closets, ensure there is at least 0.8 meters (31.5 inches) of space in front to allow the doors to open fully. Desks or workstations should have a clearance of 1 meter (39.4 inches) behind the chair to ensure comfortable seating and movement. These clearances are essential for creating a functional and inviting bedroom environment.
Frequently asked questions about bedroom furniture arrangement often include how to maximize space and style. For smaller rooms, consider using multifunctional furniture such as beds with storage drawers or compact desks. In larger rooms, a king-size bed can be the focal point, complemented by matching nightstands and a dresser. When it comes to style, neutral colors for large pieces like beds and wardrobes allow for flexibility with decor, while bold accents can be added with lamps or artwork. These strategies, supported by our CAD drawings, help create a harmonious and personalized bedroom space.








































