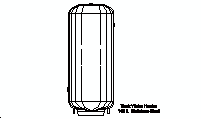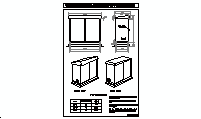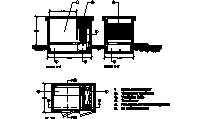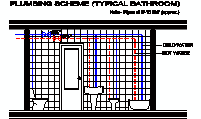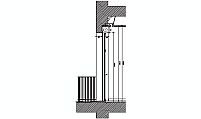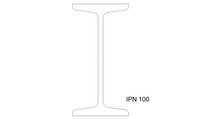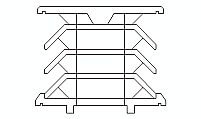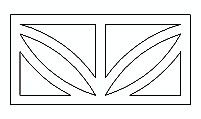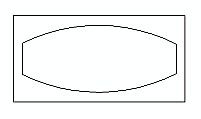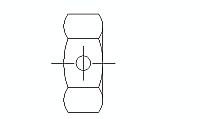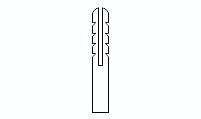CAD Blocks categories
 3D models
3D models home furniture
home furniture sanitary ware - bathrooms
sanitary ware - bathrooms professional equipment
professional equipment doors and windows
doors and windows people and animals
people and animals plants and trees
plants and trees vehicles - transports
vehicles - transports architectural details
architectural details mechanical - electrical
mechanical - electrical urban planning - civil works
urban planning - civil works safety health construction
safety health construction accessible design
accessible design drawing sheet
drawing sheet signals
signals construction machinery
construction machinery accessories and objects
accessories and objects maps and street maps
maps and street maps
Horizontal Section of Elevator with Automatic Doors

size: 5 kb
category: electrical, mechanical and HVAC
related categories:
description: horizontal section of an 8 passengers elevator cabin with two automatic doors, dimensions for installation, and a counterweight system.
file extension: .dwg CAD - AutoCAD software
Detailed Elevator Design: Dimensions, Accessibility, and More
Detailed Analysis of Elevator Components
This horizontal section of an elevator illustrates its main components, including the cabin, two automatic sliding doors, and the counterweight system at the back. The dashed lines represent the necessary shaft dimensions, ensuring proper installation. The elevator cabin is centrally located to maximize passenger comfort and operational efficiency.
Alternative designs may include single-door configurations or elevators with manual swing doors. Other common elevator designs include hydraulic, traction, and machine-room-less systems, catering to various building types and passenger requirements.
Standard Dimensions and Maximum Load for Elevator Shafts
Common shaft dimensions for residential and commercial elevators are 72 inches (1.83 meters) in width and 96 inches (2.44 meters) in depth. Larger shafts can accommodate more passengers or freight elevators, typically measuring 144 inches (3.66 meters) in depth.
The maximum load capacities for elevators vary according to their dimensions and regulations across different regions:
- USA: Up to 2,500 lbs (1.134 kg) for passenger elevators with a standard shaft width of 84 inches (2.13 meters) and depth of 120 inches (3.05 meters).
- Europe: Up to 1.600 kg (3,527 lbs) for elevators adhering to EN 81 standards, depending on shaft dimensions and configuration.
- Japan: Typically designed for up to 1.000 kg (2,204 lbs), following JIS standards, with variations for larger commercial systems.
- Asia (excluding Japan): Common capacities range from 800 kg (1,764 lbs) to 1.200 kg (2,645 lbs) depending on building type and regional standards.
- Canada: Up to 2,500 lbs (1.134 kg) for standard passenger elevators, adhering to CSA B44 regulations.
These standards ensure safety and compliance with regional accessibility and building codes while optimizing elevator performance.
Frequently Asked Questions About Elevator Installation
- What is the minimum required shaft size?
- The shaft size depends on the type of elevator but typically starts at 60 inches by 60 inches (1.52 meters) for residential models.
- How is the counterweight positioned?
- Counterweights are usually located behind or to the side of the cabin to balance the elevator’s load efficiently.
- Are these elevators ADA-compliant?
- Yes, the design includes features such as automatic doors and sufficient cabin space to meet ADA requirements.
- Can this type of elevator support freight loads?
- No, this design is optimized for passengers. Freight elevators require reinforced shafts and platforms.
- How are elevators integrated with building designs?
- Architects and engineers collaborate to allocate adequate space for shafts, ensuring seamless integration with structural elements.
Advantages of Horizontal Section Analysis
Analyzing a horizontal section provides critical insights into spatial requirements, aiding in precise elevator installation. This method ensures optimal use of the available shaft space and enhances structural compatibility.
Compared to vertical sections, horizontal views highlight door mechanisms, counterweight alignment, and other critical components. This analysis is especially beneficial for retrofitting elevators in existing buildings.
Evolution of Elevator Design Standards
The modern elevator design stems from innovations in the 19th century, including the introduction of the safety brake system by Elisha Otis. Over time, elevators have evolved to include machine-room-less systems and energy-efficient models.
In other regions, such as Europe and Asia, elevators often prioritize compact designs for urban settings. Meanwhile, countries like Japan excel in high-speed and earthquake-resistant technologies, showcasing the diversity in elevator engineering worldwide.





