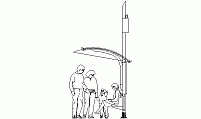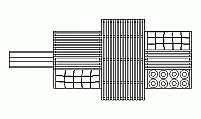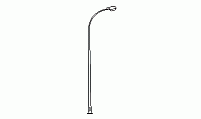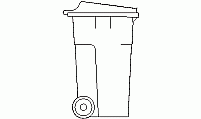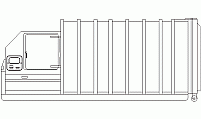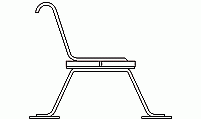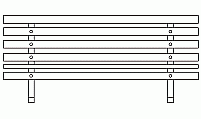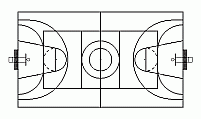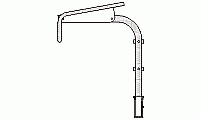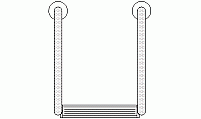CAD Blocks categories
 3D models
3D models home furniture
home furniture sanitary ware - bathrooms
sanitary ware - bathrooms professional equipment
professional equipment doors and windows
doors and windows people and animals
people and animals plants and trees
plants and trees vehicles - transports
vehicles - transports architectural details
architectural details mechanical - electrical
mechanical - electrical urban planning - civil works
urban planning - civil works safety health construction
safety health construction accessible design
accessible design drawing sheet
drawing sheet signals
signals construction machinery
construction machinery accessories and objects
accessories and objects maps and street maps
maps and street maps
Download Free DWG Files for Street Furnishing and Public Utilities:
This CAD Blocks including: detailed playground equipment like geodesic climbing domes and slides, as well as public utilities such as water fountains, drinking fountains, and pedestrian traffic lights in plan, elevation and lateral view 2 dimensions representations for AutoCAD drawings.
Urban Mobility Elements
The Urban Bus Shelter and the Bus Shelter Bench are frequently included in CAD drawings for public transportation projects. They typically range from 78.74 in (2 m) to 118.11 in (3 m) in length, ensuring adequate space for passengers to wait comfortably. Incorporating these elements in CAD model collections and AutoCAD .dwg files helps define protected waiting areas, manage pedestrian flow, and meet accessibility standards. Additionally, the Water Fountain and the Drinking Fountain are often found in CAD designs to highlight hydration stations in parks and streetscapes. Meanwhile, the Public Litter Bin appears in CAD libraries to illustrate strategic placement for waste management, preserving the cleanliness of urban environments.
Recreational Equipment
In numerous free CAD block resources and AutoCAD block downloads related to civil engineering and landscape architecture, designers include the Modular Play System and the Geodesic Climbing Dome to illustrate versatile play areas. These structures often reach heights of approximately 98.43 in (2.5 m) or more, requiring thorough safety and accessibility planning in CAD designs. The Spring Rider, Playground Slide, and Playground Structure also appear in CAD model collections, indicating critical specifications such as fall zones and foot traffic patterns. This level of detail in CAD blocks is essential for parks, schools, and multi-family residential projects aiming to provide engaging recreational amenities.
Traffic Safety Components
The Pedestrian Traffic Light is a pivotal element in CAD details for urban design, usually standing around 137.80 in (3.5 m) tall to enhance visibility and pedestrian safety. In addition, Public Lighting and the Street Lamp are frequently found in Engineering CAD models to map out optimal light distribution and meet lighting codes. Representing these elements in CAD collections or .dwg format helps planners and engineers design for energy efficiency and public security in roadways, pathways, and large gathering areas. By incorporating accurate lighting details, AutoCAD .dwg files ensure proper illumination and smooth integration with surrounding infrastructure.
Public Seating and Waste Receptacles
The Public Trash Can and the Garbage Can are standard in any CAD library, as they depict waste collection points in both indoor and outdoor scenarios. On the other hand, the Public Bench and the Park Bench commonly measure between 70.87 in (1.8 m) and 78.74 in (2 m) in length, providing comfortable seating areas in plazas, campuses, or commercial developments. Their presence in free blocks or CAD model collections helps designers define rest zones and social interaction areas. Additionally, making these items available in AutoCAD block library formats and Free AutoCAD resources allows architects, engineers, and planners to create comprehensive design proposals that accommodate user needs while ensuring aesthetic harmony.



