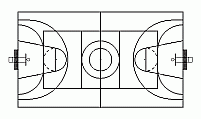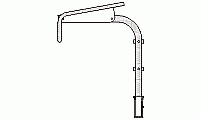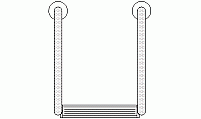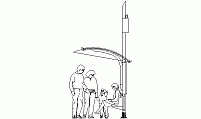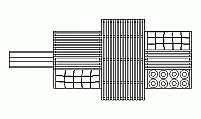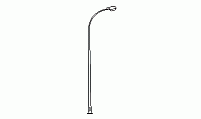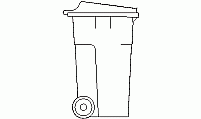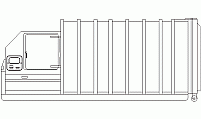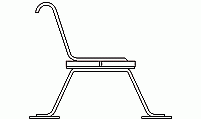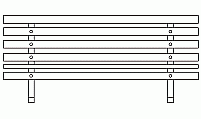CAD Blocks categories
 3D models
3D models home furniture
home furniture sanitary ware - bathrooms
sanitary ware - bathrooms professional equipment
professional equipment doors and windows
doors and windows people and animals
people and animals plants and trees
plants and trees vehicles - transports
vehicles - transports architectural details
architectural details mechanical - electrical
mechanical - electrical urban planning - civil works
urban planning - civil works safety health construction
safety health construction accessible design
accessible design drawing sheet
drawing sheet signals
signals construction machinery
construction machinery accessories and objects
accessories and objects maps and street maps
maps and street maps
Indoor Soccer CAD Block for Professional Designs

size: 10 kb
category: Athletic fields
related categories:
description: This image showcases a detailed CAD drawing of an indoor soccer field, including boundary lines, goal areas, and center circle, designed for architectural precision.
file extension: .dwg CAD - AutoCAD software
Key Features of Indoor Soccer CAD Blocks
Indoor Soccer Field Layout and Dimensions
The indoor soccer field is designed with specific layouts to fit indoor spaces while maintaining regulation dimensions. The CAD block in this design includes all essential features, such as the central circle, goal areas, and touchlines, scaled accurately for architectural projects. The field is surrounded by boundary lines that clearly define the playing area.
According to the FIFA Futsal guidelines, an indoor soccer field measures 40 meters (131.23 feet) in length and 20 meters (65.62 feet) in width. The goals are standardized at 3 meters (9.84 feet) wide and 2 meters (6.56 feet) high. This block is optimized for creating precise designs of professional and recreational indoor soccer facilities.
Sustainable Indoor Soccer Facility Designs
Sustainability in indoor soccer facilities is essential for modern designs. Many architects incorporate recycled materials for the flooring and eco-friendly lighting systems, such as LED fixtures, to reduce energy consumption. This CAD block allows flexibility in planning sustainable layouts, including areas for spectators and reusable drainage systems.
Accessibility is also a vital consideration in indoor soccer field design. Facilities should comply with ADA or equivalent standards, ensuring ramps, designated seating, and wide pathways are available for individuals with mobility challenges. These additions can be easily planned using accurate indoor soccer CAD blocks.
FAQs on Indoor Soccer Field Construction
- What materials are recommended for indoor soccer fields?
- Indoor soccer fields typically use synthetic turf or vinyl flooring for durability and player comfort. These materials are low-maintenance and designed for indoor use.
- How can I use a CAD block for indoor soccer designs?
- A CAD block provides an accurate, pre-designed layout that can be integrated into larger architectural plans. It ensures consistency and saves time in creating technical drawings.
- Can I customize this CAD block for my project?
- Yes, the block can be modified to match specific project requirements, such as adjusting dimensions, adding spectator seating, or incorporating multi-use areas.
- What additional features can be added to an indoor soccer facility?
- Facilities can include spectator stands, locker rooms, and scoreboards. Multi-purpose spaces for other activities are also popular in modern designs.
Final Touches in Indoor Soccer Design
Finishing touches include applying durable line markings and painting goal areas with bright, contrasting colors for visibility. This CAD block ensures accurate representation of these features, essential for compliance with sports regulations. Additional features like scoreboard placement and protective netting can also be planned.
Goals are a critical component, with a standard size of 3 meters (9.84 feet) wide and 2 meters (6.56 feet) high. They should be securely mounted for safety and aligned with the field's layout. These details are accurately represented in the provided indoor soccer CAD block.
Auxiliary Areas in Indoor Soccer Facilities
Auxiliary areas in indoor soccer facilities include locker rooms, spectator stands, and equipment storage. These spaces should be conveniently located and designed for maximum functionality. This CAD block simplifies the integration of these features into your architectural plans.
Proper lighting is another essential element. High-efficiency LED systems provide uniform illumination, ensuring optimal visibility during games. Protective netting around the field keeps the ball contained and improves safety for spectators. All of these considerations can be incorporated using the indoor soccer CAD block.







