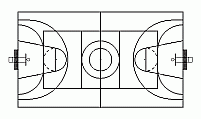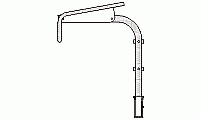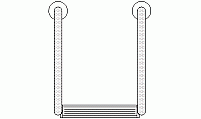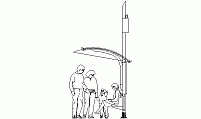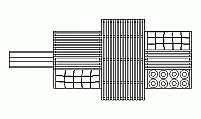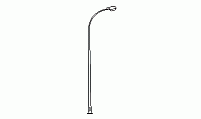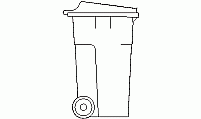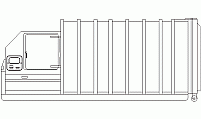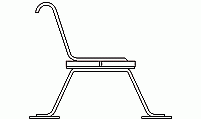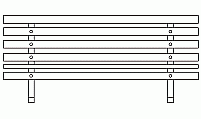CAD Blocks categories
 3D models
3D models home furniture
home furniture sanitary ware - bathrooms
sanitary ware - bathrooms professional equipment
professional equipment doors and windows
doors and windows people and animals
people and animals plants and trees
plants and trees vehicles - transports
vehicles - transports architectural details
architectural details mechanical - electrical
mechanical - electrical urban planning - civil works
urban planning - civil works safety health construction
safety health construction accessible design
accessible design drawing sheet
drawing sheet signals
signals construction machinery
construction machinery accessories and objects
accessories and objects maps and street maps
maps and street maps
60° Truck Parking CAD Block: Free DWG Download

size: 10 kb
category: vehicle parking layouts
related categories:
description: Aerial view of angled truck parking spaces showcasing 60-degree configuration, individual stall dimensions, and central circulation lane for efficient traffic flow.
file extension: .dwg CAD - AutoCAD software
Efficient Small Truck Parking Design with Detailed Specifications
Compatible Truck Types and Maneuverability
The parking spaces measuring 8 meters (26 feet 3 inches) in length and 3.10 meters (10 feet 2 inches) in width are designed to accommodate a range of small to medium-sized trucks. These dimensions are suitable for light duty trucks, box trucks, and small delivery vans. Specifically, vehicles like the Ford Transit, Mercedes-Benz Sprinter, and similar models in the 3.5 to 7.5-ton category fit comfortably within these spaces. These trucks typically have lengths ranging from 5.5 to 7.5 meters and widths of 2 to 2.5 meters, leaving ample room for driver access and minor loading activities.
The 60-degree angle configuration significantly enhances maneuverability for these vehicles. This layout allows for easier entry and exit compared to 90-degree parking, reducing the turning radius required. The 5.25-meter wide central aisle provides sufficient space for trucks to navigate in and out of spaces with minimal multi-point turns. This design is particularly beneficial for trucks with longer wheelbases, as it reduces the risk of tail swing during parking maneuvers. The angled layout also improves visibility for drivers, enhancing safety when entering or leaving the parking space. For vehicles equipped with backup cameras or sensors, this configuration allows for more straightforward use of these technologies during parking operations.
Dimensions and Layout Specifications
In standard truck parking design, dimensions can vary based on vehicle size and local regulations. Typically, straight truck spaces range from 10 to 12 feet (3.05 to 3.66 meters) in width and 30 to 40 feet (9.14 to 12.19 meters) in length. For angled parking, the width perpendicular to the angle of parking is often increased to facilitate easier maneuvering. Central circulation aisles in truck parking areas are generally 24 to 30 feet (7.32 to 9.14 meters) wide to accommodate the turning radius of larger vehicles.
In the provided CAD drawing, the small truck parking spaces are designed with specific dimensions tailored for efficiency. Each stall measures 8 meters (26 feet 3 inches) in length and 3.10 meters (10 feet 2 inches) in width. The central circulation aisle is 5.25 meters (17 feet 3 inches) wide, allowing for comfortable two-way traffic flow. The total width of the parking area, including both rows of angled parking and the central aisle, spans 22.25 meters (73 feet). This 60-degree angle configuration optimizes space usage while ensuring ease of entry and exit for small trucks.
Construction and Implementation Guidelines
- What is the recommended surface material for truck parking areas?
- Reinforced concrete is often preferred due to its durability under heavy loads. Asphalt with a thick base layer is also used, particularly in areas with milder climates. The surface should be designed to withstand the weight and turning forces of trucks.
- How should truck parking spaces be marked?
- Use durable thermoplastic or epoxy-based paints for line markings. Lines should be 6-8 inches wide for better visibility. Consider using reflective paint or adding raised pavement markers for enhanced nighttime visibility.
- What drainage systems are required for truck parking lots?
- Implement a robust drainage system with a slope of 1-2% towards collection points. Use heavy-duty catch basins and oil-water separators to manage runoff and prevent contamination. Consider permeable pavement in low-traffic areas to reduce overall runoff.
- How can the parking area be made more truck-friendly?
- Install robust curbs and wheel stops to protect landscaping and structures. Provide adequate turning radii at entrances and exits. Consider installing truck-specific wayfinding signage and pavement markings to guide drivers.
- What lighting is recommended for truck parking areas?
- Use high-mast LED lighting to provide uniform illumination across the large area. Aim for a minimum of 2 foot-candles throughout the parking area, with higher levels at entrances and exits. Consider motion-sensor lighting in less-trafficked areas for energy efficiency.
Evolution and Global Perspectives
The evolution of truck parking design has been driven by the growth of the logistics industry and urban development. Early designs focused on basic rectangular layouts, but as urban spaces became more constrained and efficiency more critical, angled parking configurations like the 60-degree layout gained popularity. This design emerged as a compromise between space efficiency and ease of use. The future of truck parking is trending towards smart systems, incorporating IoT sensors for real-time occupancy monitoring and automated guidance systems to optimize space utilization and reduce idle time.
Globally, truck parking solutions vary significantly. In Europe, secure truck parking areas (SSTPAs) are becoming standard, offering not just parking but also rest facilities for drivers. In Asia, vertical truck parking systems are being explored in densely populated areas. Countries like Germany are implementing intelligent truck parking systems along highways, using real-time data to guide drivers to available spaces. In developing nations, informal truck parking along roadsides is being replaced by planned facilities to improve safety and efficiency. These diverse approaches reflect the global challenge of balancing increasing freight traffic with limited urban space and environmental concerns.















