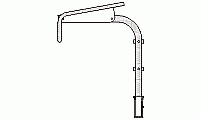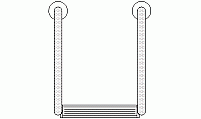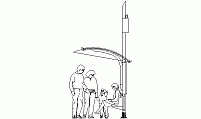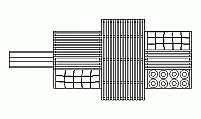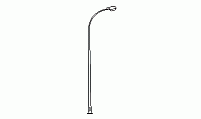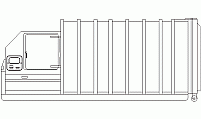CAD Blocks categories
 3D models
3D models home furniture
home furniture sanitary ware - bathrooms
sanitary ware - bathrooms professional equipment
professional equipment doors and windows
doors and windows people and animals
people and animals plants and trees
plants and trees vehicles - transports
vehicles - transports architectural details
architectural details mechanical - electrical
mechanical - electrical urban planning - civil works
urban planning - civil works safety health construction
safety health construction accessible design
accessible design drawing sheet
drawing sheet signals
signals construction machinery
construction machinery accessories and objects
accessories and objects maps and street maps
maps and street maps
Bicycle Parking Layout CAD Block

size: 9 kb
category: vehicle parking layouts
related categories:
description: A bicycle parking CAD block featuring angled racks positioned at 50 gon (45 degrees). Each parking slot provides a spacing of 1.35 meters (4 feet 5 inches) between racks, ensuring adequate separation for bikes. The clearance between opposing rows is 1.40 meters (4 feet 7 inches), allowing sufficient room for maneuvering bicycles. Additionally, the design allocates 40 centimeters (16 inches) of space for each bicycle within the rack.
file extension: .dwg CAD - AutoCAD software
Angled Bicycle Parking Design with Optimized Dimensions
Features of the Bicycle Parking CAD Block
This bicycle parking CAD block presents a practical and efficient design for accommodating bikes in angled racks. The racks are positioned at a 50 gon (45-degree) angle, which allows for easy access and maximizes space usage. Each parking slot is spaced at 1.35 meters (4 feet 5 inches), ensuring sufficient room for bikes to be parked without crowding. Additionally, a clearance of 1.40 meters (4 feet 7 inches) between opposing rows provides ample space for maneuvering and accessing the parking area. This design is ideal for urban areas, public spaces, and bike-friendly commercial facilities.
Angled parking configurations like this are widely adopted for their space ef ficiency and ease of use. The 45-degree alignment simplifies bike placement and retrieval, reducing congestion in high-traffic locations. By providing structured parking slots with consistent spacing, this layout enhances organization and ensures the safety of bicycles and users alike.
Standard Dimensions for Bicycle Parking
Bicycle parking dimensions vary by region, but certain standards are commonly followed to ensure functionality and safety. Each rack in this CAD block is spaced at 1.35 meters (4 feet 5 inches), which complies with recommendations for bike parking in public and commercial areas. This spacing allows for comfortable access to individual bikes without causing obstructions. The clearance of 1.40 meters (4 feet 7 inches) between opposing rows ensures that users have sufficient room to maneuver their bikes safely.
Globally, bicycle parking dimensions range from 1.00 to 1.50 meters (3 feet 3 inches to 4 feet 11 inches) between racks, depending on the expected volume of bikes and the type of facility. Angled designs, like the one shown in this block, are particularly effective in areas with limited space, as they optimize parking density without compromising accessibility. By adhering to these dimensions, this layout ensures a practical and user-friendly solution for bike parking needs.
Materials and Construction for Bicycle Parking Facilities
- What materials are best for bike racks?
- The most commonly used materials for bike racks are galvanized steel, stainless steel, and powder-coated metal. These materials provide durability and resistance to weather conditions, ensuring long-lasting performance in outdoor and indoor environments.
- How should the parking surface be constructed?
- The parking surface should be paved with durable materials such as concrete or asphalt to provide stability for the racks and the parked bikes. A concrete slab with a thickness of 10 to 15 centimeters (4 to 6 inches) is recommended for high-traffic areas to ensure durability.
- Is drainage important for bicycle parking areas?
- Yes, proper drainage is crucial to prevent water accumulation, which can damage the racks and make the area unsafe for users. The surface should have a slight slope of 1-2% to direct water to drainage channels or permeable surfaces.
- What safety measures can be included?
- To enhance safety, reflective markings and lighting should be installed in the parking area. Clear signage indicating parking rules and directions can also improve organization and reduce the risk of accidents.
- Are there standards for bike parking accessibility?
- Yes, accessibility standards often require clear paths and sufficient maneuvering space to accommodate all users, including those with larger or cargo bikes. Compliance with local guidelines ensures that the parking area is inclusive and functional for all.
Global Trends in Bicycle Parking Design
Bicycle parking has evolved globally to meet the increasing demand for bike-friendly infrastructure in urban and suburban areas. In Europe, where cycling is an integral part of daily life, angled parking layouts are commonly used in public squares and transit hubs. Countries like the Netherlands and Denmark prioritize bike parking facilities with weather protection and smart-locking systems to enhance user convenience and security.
In North America, cities are increasingly adopting angled and parallel bike parking designs to promote cycling as a sustainable mode of transportation. Asian countries, including Japan and South Korea, focus on innovative solutions such as multi-level bike parking systems and automated storage units. These trends reflect a growing emphasis on efficient and user-friendly bicycle parking facilities worldwide.

















