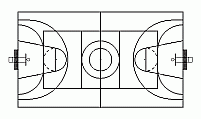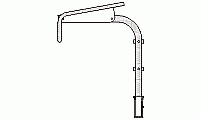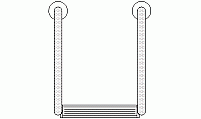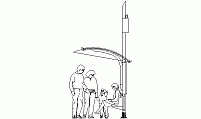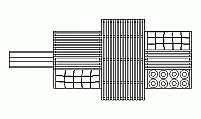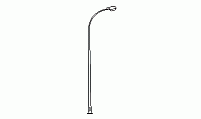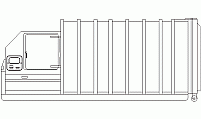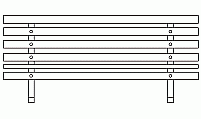CAD Blocks categories
 3D models
3D models home furniture
home furniture sanitary ware - bathrooms
sanitary ware - bathrooms professional equipment
professional equipment doors and windows
doors and windows people and animals
people and animals plants and trees
plants and trees vehicles - transports
vehicles - transports architectural details
architectural details mechanical - electrical
mechanical - electrical urban planning - civil works
urban planning - civil works safety health construction
safety health construction accessible design
accessible design drawing sheet
drawing sheet signals
signals construction machinery
construction machinery accessories and objects
accessories and objects maps and street maps
maps and street maps
Bus Parking Layout CAD Block
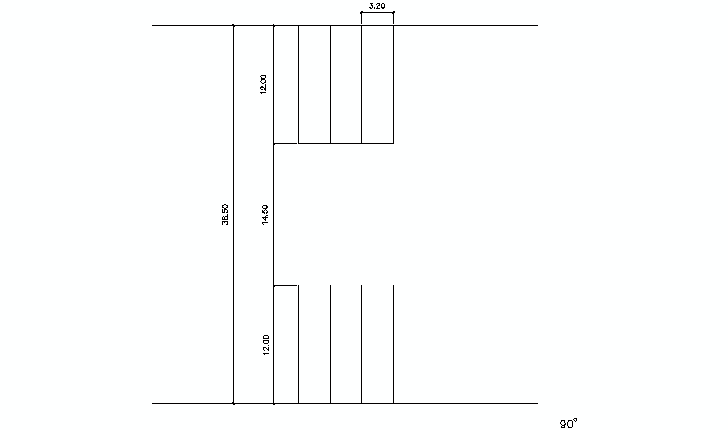
size: 7 kb
category: vehicle parking layouts
related categories:
description: A bus parking layout CAD block showing parking stalls at 90 degrees, with dimensions of 12.00 meters in length and 3.20 meters in width for each stall, plus circulation lanes and rows.
file extension: .dwg CAD - AutoCAD software
Efficient Design and Details for Bus Parking Layout
Detailed Features of Bus Parking Layout
The bus parking layout in this CAD block is carefully designed to optimize space and facilitate the maneuvering of large vehicles. Each parking space measures 12.00 meters (39 feet 4 inches) in length and 3.20 meters (10 feet 6 inches) in width, providing enough room for standard buses to park safely and efficiently. The 90-degree arrangement of the spaces maximizes parking capacity, allowing for a greater number of vehicles in limited areas. Additionally, well-defined circulation lanes make it easier for buses to move within the parking lot, reducing collision risks and improving operational efficiency.
This layout is particularly suitable for transit hubs, bus terminals, and parking areas in educational facilities. Clear signage and an organized space layout not only enhance safety but also contribute to a smoother experience for both drivers and passengers. The design can be adapted to various urban environments, ensuring optimal use of available space and supporting daily transportation operations.
Standard Dimensions and Variations
Standard dimensions for bus parking spaces vary depending on local regulations and specific facility needs. However, it is common for spaces designed for standard buses to measure 12.00 meters (39 feet 4 inches) in length and 3.20 meters (10 feet 6 inches) in width. These dimensions ensure that conventional buses can park safely, with sufficient space for entering and exiting the stall. For articulated or larger buses, it is recommended to adjust the dimensions of the spaces to ensure proper and safe parking.
In addition to the dimensions of individual stalls, the width of circulation lanes within the parking lot is critical. A minimum width of 6.00 meters (19 feet 8 inches) for circulation lanes allows buses to maneuver easily, reducing the risk of accidents and improving vehicle flow efficiency. Adapting the dimensions and layout of the parking area to the type of buses and traffic volume is essential for maintaining safe and efficient operations.
Construction and Materials for Bus Parking
- What materials are recommended for bus parking pavements?
- For parking lots that support the weight and frequency of use of buses, reinforced concrete is recommended due to its high strength and durability. Concrete provides a surface capable of handling heavy loads and is less prone to deformation caused by the constant traffic of large vehicles.
- What is the proper pavement thickness to support buses?
- The thickness of the concrete pavement for bus parking lots should be designed considering factors such as expected loads and soil conditions. Generally, a thickness of 20-30 centimeters (8-12 inches) is recommended for durability and resistance under operational loads.
- Are drainage systems necessary in these parking lots?
- Yes, implementing adequate drainage systems is essential to prevent water accumulation on the parking surface. Proper drainage helps maintain the pavement’s integrity and reduces the risk of accidents caused by slippery surfaces.
- What maintenance considerations should be addressed?
- Regular maintenance includes periodic inspections to identify and repair cracks or wear, ensuring a safe surface and prolonging the parking lot’s lifespan. Additionally, keeping horizontal markings clear and visible is important for correctly guiding drivers.
- Are there specific regulations for building these parking lots?
- Regulations vary by region, but there are generally standards dictating dimensions, materials, and construction features for bus parking lots. Consulting local and national regulations during the design and construction phase is critical to ensure compliance with legal and safety requirements.
Global Usage and Advantages of Bus Parking Layouts
Bus parking layouts, like the one featured in this CAD block, are widely used globally in various urban and rural configurations. In countries with high population density and limited space, such as Japan and several European nations, these layouts enable efficient use of the available space, facilitating effective public transportation operations. The standardization of dimensions and the arrangement of parking spaces contribute to a structured and organized parking experience that improves safety and operational efficiency.
Compared to angled or parallel layouts, perpendicular designs allow for maximum parking density while maintaining organized traffic flow. The key advantage of this layout is its ability to accommodate buses of different sizes in a compact and structured manner. Additionally, the wide circulation aisles included in these layouts enhance safety by providing sufficient space for buses to maneuver without risking collisions or obstructions, making them a preferred choice for many transit hubs worldwide.















