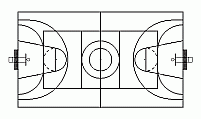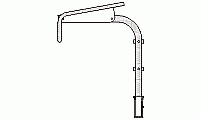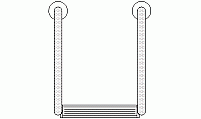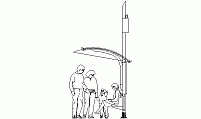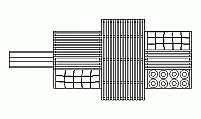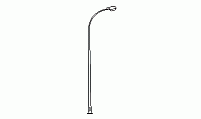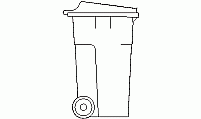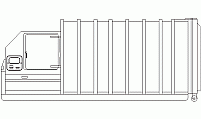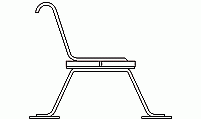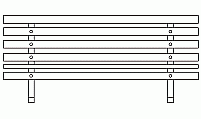CAD Blocks categories
 3D models
3D models home furniture
home furniture sanitary ware - bathrooms
sanitary ware - bathrooms professional equipment
professional equipment doors and windows
doors and windows people and animals
people and animals plants and trees
plants and trees vehicles - transports
vehicles - transports architectural details
architectural details mechanical - electrical
mechanical - electrical urban planning - civil works
urban planning - civil works safety health construction
safety health construction accessible design
accessible design drawing sheet
drawing sheet signals
signals construction machinery
construction machinery accessories and objects
accessories and objects maps and street maps
maps and street maps
Parallel Truck Parking CAD Block

size: 7 kb
category: vehicle parking layouts
related categories:
description: A detailed CAD block showing the layout for parallel truck parking, including spaces with dimensions of 3.50 meters (11 feet 6 inches) in width and 11.00 meters (36 feet 1 inch) in length.
file extension: .dwg CAD - AutoCAD software
Detailed Design and Specifications for Parallel Truck Parking
Detailed Features of Parallel Truck Parking
The parallel truck parking layout is ideal for accommodating large vehicles in situations where efficient use of space and maneuverability are priorities. This type of arrangement is especially suitable for urban areas, roadside facilities, and logistics hubs where vehicles need to park briefly or maintain easy access to loading and unloading areas. Trucks measuring up to 11.00 meters (36 feet 1 inch) in length, such as medium-sized delivery trucks and smaller long-haul vehicles, can fit comfortably in a parking space of 3.50 meters (11 feet 6 inches) by 11.00 meters (36 feet 1 inch). Parallel layouts are commonly found in countries like Japan, where space is limited, and in European nations such as Germany and the Netherlands, where efficient and compact designs are prioritized. Compared to angled or perpendicular layouts, parallel arrangements maximize lane clearance and simplify ingress and egress, making them safer and more practical in tight spaces.
The materials and construction of the pavement for parking lots like this are designed to handle heavy loads and frequent use. Typically, the pavement consists of reinforced concrete with a thickness of 20-30 centimeters (8-12 inches) or high-quality asphalt layers ranging from 10-15 centimeters (4-6 inches), depending on the expected traffic load. The base layer often includes compacted gravel or crushed stone, approximately 30-40 centimeters (12-16 inches) thick, to ensure stability and proper drainage. Reinforced concrete is preferred in areas with high volumes of heavy vehicles due to its durability, while asphalt is more common in regions where cost-effectiveness and faster construction times are priorities. These materials and thicknesses are widely used in industrial zones and transport facilities globally, including North America, Asia, and Europe, where robust infrastructure is essential for accommodating large vehicles.
Pavement Markings for Truck Parking Areas
The horizontal markings on truck parking pavements are essential for organizing spaces, ensuring safety, and guiding vehicle movements. The lines are typically painted with durable materials like thermoplastic paint, acrylic paint, or epoxy resin. These materials are chosen for their high visibility, resistance to wear, and ability to withstand heavy vehicle traffic. Reflective glass beads are often added to the paint for improved night-time visibility, especially in regions with low light or high traffic.
Line widths vary depending on local regulations. In the United States, according to the Manual on Uniform Traffic Control Devices (MUTCD), lines for parking spaces are generally 4 inches (10 centimeters) wide, while in Europe, line widths range between 10-12 centimeters (4-5 inches) based on standards like EN 1436. In Japan, narrower lines of around 5-8 centimeters (2-3 inches) are common to optimize space in compact parking lots. Colors also vary: white is standard for general parking in most countries, yellow is used for reserved spaces, and blue is applied for designated handicap parking. Double lines are sometimes used to clearly define boundaries in high-traffic areas, particularly in logistics hubs and industrial facilities.
Common Dimensions for Truck Parking Spaces
Truck parking spaces generally adhere to standard dimensions to accommodate large vehicles safely and efficiently. The most common sizes include parking stalls measuring 18.00 meters (59 feet) in length and 3.50 meters (11 feet 6 inches) in width. These dimensions ensure trucks have sufficient room for parking and maneuvering without causing obstructions. Additionally, a circulation aisle of 6.00 meters (19 feet 8 inches) between rows is typical, providing ample space for vehicle alignment and turning in high-traffic areas like truck stops or logistics facilities.
The specific CAD block available for download reflects similar measurements: individual parking stalls are 11.00 meters (36 feet 1 inch) long and 3.50 meters (11 feet 6 inches) wide, with two parallel parking lanes separated by a central aisle of 5.30 meters (17 feet 5 inches). The total width of the layout, including both parking lanes and the central aisle, is 12.30 meters (40 feet 4 inches). These dimensions are ideal for industrial and logistics zones.
Construction Techniques and Best Practices
- How is a parallel truck parking lot built?
- A parallel truck parking lot is constructed by leveling the site and using durable materials like asphalt or reinforced concrete to handle heavy loads. Clear line markings and reflective signs are added for visibility, especially in low-light conditions.
- What materials are best for truck parking areas?
- The most common materials are asphalt and concrete. Both provide strength and longevity, with concrete being ideal for areas with higher vehicle weights due to its durability and resistance to wear.
- How to improve parking efficiency?
- Incorporating features like wide access lanes, proper drainage, and lighting systems can greatly enhance parking efficiency. Adequate signage and layout design are also essential to streamline vehicle movement.
- Can these spaces be combined with other designs?
- Yes, combining parallel truck parking with angled or perpendicular layouts creates a hybrid system that maximizes space utilization. This approach is commonly used in multi-purpose parking lots for trucks and smaller vehicles.
- How to maintain these areas?
- Regular maintenance includes inspecting for cracks, ensuring line markings are visible, and repairing any damage to the surface. Proper drainage systems should be kept clear to prevent water pooling, which can degrade the pavement.
History and Global Evolution of Truck Parking
The evolution of truck parking layouts began with unstructured open lots designed to accommodate vehicles of any size. Over time, with the growth of logistics and transportation, specific designs like parallel parking emerged to improve organization and safety. These layouts offer optimized space usage while allowing for efficient movement of large vehicles.
Globally, truck parking systems vary depending on regional practices. For instance, in some regions, multi-level truck parking facilities are common, while others prioritize compact layouts with angled or perpendicular designs. These systems adapt to the local needs of urban or rural environments, showcasing the innovation and versatility of modern parking solutions.















