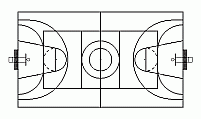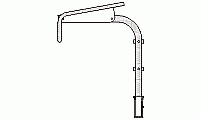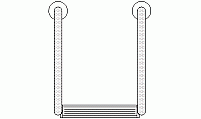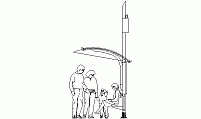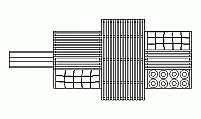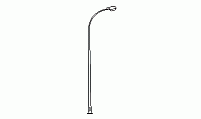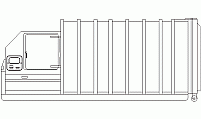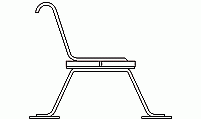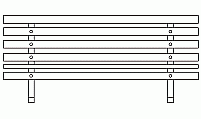CAD Blocks categories
 3D models
3D models home furniture
home furniture sanitary ware - bathrooms
sanitary ware - bathrooms professional equipment
professional equipment doors and windows
doors and windows people and animals
people and animals plants and trees
plants and trees vehicles - transports
vehicles - transports architectural details
architectural details mechanical - electrical
mechanical - electrical urban planning - civil works
urban planning - civil works safety health construction
safety health construction accessible design
accessible design drawing sheet
drawing sheet signals
signals construction machinery
construction machinery accessories and objects
accessories and objects maps and street maps
maps and street maps
30° Angled Car Parking CAD Block: Free DWG Download

size: 10 kb
category: vehicle parking layouts
related categories:
description: Aerial view of angled car parking spaces showcasing 30-degree configuration, individual stall dimensions, and central circulation lane for efficient space utilization.
file extension: .dwg CAD - AutoCAD software
Efficient Diagonal Parking Design for Compact Vehicles
30-Degree Angled Parking Design Essentials
The CAD block illustrates a specialized 30-degree diagonal parking layout designed for compact cars. Each parking stall is meticulously dimensioned, featuring a length of 5 meters (16.4 feet) and a width of 2.4 meters (7.9 feet), providing ample space for standard passenger vehicles. The design incorporates two opposing rows of angled parking spaces, separated by a central circulation aisle measuring 2.30 meters (7.5 feet) wide. This configuration results in a total width of 11.50 meters (37.7 feet) for the entire parking area, including both rows of parking and the central aisle.
Alternative car parking configurations include 90-degree perpendicular parking, which maximizes the number of spaces but requires wider aisles for maneuvering, and 45-degree angled parking, which offers a balance between space efficiency and ease of access. Parallel parking is often used in urban street settings, while herringbone patterns can be found in some parking structures. Each configuration has its merits, with the 30-degree layout presented here excelling in space efficiency and ease of entry and exit for drivers.
Dimensions and Layout Specifications
In standard car parking design, dimensions can vary based on vehicle size and local regulations. Typically, straight parking spaces range from 2.3 to 2.7 meters (7.5 to 8.9 feet) in width and 4.8 to 5.5 meters (15.7 to 18 feet) in length. For angled parking, the width perpendicular to the angle of parking is often increased to facilitate easier maneuvering. Central circulation aisles in car parking areas are generally 3 to 7 meters (9.8 to 23 feet) wide, depending on the angle of parking and whether one-way or two-way traffic is intended.
In the provided CAD drawing for 30-degree diagonal parking, the car parking spaces are designed with specific dimensions tailored for efficiency. Each stall measures 5 meters (16.4 feet) in length and 2.4 meters (7.9 feet) in width. The central circulation aisle is 2.30 meters (7.5 feet) wide, allowing for one-way traffic flow. The total width of the parking area, including both rows of angled parking and the central aisle, spans 11.50 meters (37.7 feet). This 30-degree angle configuration optimizes space usage while ensuring ease of entry and exit for compact cars and standard passenger vehicles.
Construction and Implementation Guidelines
- What is the recommended surface material for angled parking areas?
- Asphalt is commonly used due to its cost-effectiveness and ease of maintenance. Concrete is another durable option, especially for high-traffic areas. Permeable pavements can be considered for improved drainage and environmental benefits in diagonal parking layouts.
- How should 30-degree parking spaces be marked?
- Use durable thermoplastic or epoxy-based paints for line markings. Lines should be 4-6 inches wide for visibility. Consider using contrasting colors for the angled lines to enhance the visual guide for drivers entering the diagonal parking spaces.
- What drainage systems are required for angled parking lots?
- Implement a drainage system with a slope of 1-2% towards collection points. Use catch basins strategically placed to prevent water accumulation. The 30-degree angle can assist in directing water flow towards designated drainage areas.
- How can the diagonal parking area be made more user-friendly?
- Install clear directional signage indicating the one-way flow of traffic. Use pavement arrows to guide drivers through the narrow aisle. Consider slightly wider end spaces to facilitate easier entry and exit in the angled parking layout.
- What lighting is recommended for 30-degree parking areas?
- Use LED lighting fixtures positioned to illuminate the narrow aisle and angled spaces evenly. Aim for a minimum of 1 foot-candle throughout the parking area, with higher levels at entrances and exits. Consider motion-sensor lighting for energy efficiency in less-trafficked areas of the diagonal parking lot.
Evolution and Global Perspectives
The evolution of angled parking design has been driven by the need to optimize space in urban areas. The 30-degree diagonal parking layout emerged as a solution to balance space efficiency with ease of use. This design is particularly popular in areas with limited space, as it allows for more parking spots compared to parallel parking while still providing easier maneuverability than 90-degree parking. The future of angled parking is trending towards smart systems, incorporating sensors for real-time occupancy monitoring and automated guidance systems to optimize space utilization in diagonal parking configurations.
Globally, angled parking solutions vary significantly. In Europe, many historic city centers use 30-degree parking to preserve narrow street widths while maximizing parking capacity. In Asia, where space is often at a premium, multi-story parking structures often employ angled parking designs to increase efficiency. Countries like Australia and New Zealand have widely adopted angled parking in suburban shopping areas to improve traffic flow and parking ease. In the United States, many downtown areas and shopping centers utilize 30-degree diagonal parking to balance parking capacity with pedestrian-friendly streetscapes. These diverse approaches reflect the global challenge of balancing increasing vehicle numbers with limited urban space, making the 30-degree angled parking CAD block a valuable tool for urban planners and architects worldwide.















