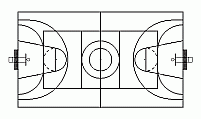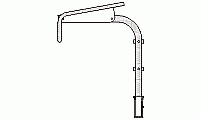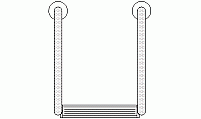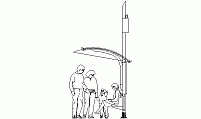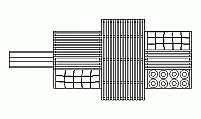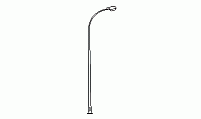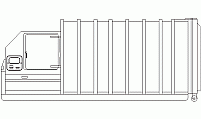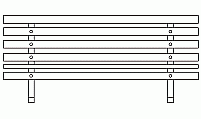CAD Blocks categories
 3D models
3D models home furniture
home furniture sanitary ware - bathrooms
sanitary ware - bathrooms professional equipment
professional equipment doors and windows
doors and windows people and animals
people and animals plants and trees
plants and trees vehicles - transports
vehicles - transports architectural details
architectural details mechanical - electrical
mechanical - electrical urban planning - civil works
urban planning - civil works safety health construction
safety health construction accessible design
accessible design drawing sheet
drawing sheet signals
signals construction machinery
construction machinery accessories and objects
accessories and objects maps and street maps
maps and street maps
45-Degree Car Parking Layout CAD Block

size: 9 kb
category: vehicle parking layouts
related categories:
description: A 45-degree car parking layout CAD block with stalls measuring 2.20 meters (7 feet 2 inches) in width and 4.50 meters (14 feet 9 inches) in length. The design includes a maneuvering aisle of 2.90 meters (9 feet 6 inches), ensuring smooth vehicle movement, and a total width of 12.40 meters (40 feet 8 inches), which accommodates both parking rows and the central circulation space for added safety and efficiency.
file extension: .dwg CAD - AutoCAD software
Efficient Angled and Diagonal Parking Design
Overview of 45-Degree Angled Parking Layouts
The 45-degree angled parking layout, also referred to as diagonal parking, is a widely used design that balances space efficiency and ease of use. Each parking stall is set at an angle of 45 degrees relative to the circulation aisle, which reduces the turning radius required for vehicles to park. This layout allows drivers to park and exit spaces more safely and quickly, particularly in areas with high traffic flow. Widely implemented in shopping centers, residential complexes, and public facilities, this design maximizes parking capacity while maintaining accessibility. By combining angled stalls with clear circulation paths, it ensures a smoother traffic flow within the parking area.
Standard Dimensions for Diagonal and Angled Parking
Standard dimensions for angled parking layouts vary depending on regional regulations and vehicle sizes. For example, in the United States, typical parking stalls measure between 2.60 meters (8 feet 6 inches) and 2.75 meters (9 feet) in width, with a length of approximately 5.50 meters (18 feet). In Europe, parking spaces are slightly narrower, often around 2.50 meters (8 feet 2 inches) wide and 5.00 meters (16 feet 5 inches) long. The circulation aisle in 45-degree parking layouts generally measures between 2.90 meters (9 feet 6 inches) and 3.60 meters (11 feet 10 inches). These dimensions ensure enough space for vehicles to reverse safely while maintaining a compact and efficient parking design.
Materials and Construction for 45-Degree Parking Lots
- What materials are commonly used for constructing angled parking lots?
- Angled parking lots are typically built using durable materials such as asphalt or reinforced concrete. Concrete provides superior strength and durability, making it ideal for areas with heavy traffic or frequent use. Asphalt, on the other hand, is more cost-effective and easier to install, making it a popular choice for medium-traffic areas. Proper subgrade preparation is essential for both materials to ensure long-term stability and reduce maintenance costs.
- What is the recommended thickness for parking lot pavements?
- The thickness of the pavement depends on the expected traffic load. For asphalt surfaces, a thickness of 7 to 10 centimeters (3 to 4 inches) is standard, while concrete pavements typically require a thickness of 15 to 20 centimeters (6 to 8 inches). A compacted gravel base of 20 to 30 centimeters (8 to 12 inches) is also necessary to provide adequate support and drainage.
- How can proper drainage be achieved in angled parking lots?
- Effective drainage is essential to maintain the integrity of the parking lot and prevent water accumulation. Most angled parking lots are designed with a slight slope of 1-2% to channel water towards drainage systems. Incorporating storm drains or permeable pavement options can further enhance water management, ensuring the lot remains functional even during heavy rainfall.
- What are the guidelines for line markings in angled parking layouts?
- Line markings are critical for delineating parking stalls and guiding traffic flow. In the United States, stall lines are typically 10 centimeters (4 inches) wide and applied using durable, weather-resistant paint. Reflective coatings can also improve visibility at night or in low-light conditions. Clear directional arrows and signage further enhance safety and organization.
- Are accessibility features required in parking lots?
- Yes, accessibility features are required by law in many regions. For instance, the Americans with Disabilities Act (ADA) mandates wider stalls and clear signage for accessible parking spaces. Similar regulations exist in Canada, Europe, and Asia, ensuring safe and convenient access for individuals with disabilities. Compliance with these standards is crucial for legal and functional reasons.
Global Variations in Angled Parking Standards
While the 45-degree angled parking layout is a common standard globally, its dimensions and specific features often vary by region. In Japan, where space optimization is critical, parking stalls are narrower, and innovative designs like automated parking systems are frequently used. In contrast, the United States and Canada favor wider parking spaces to accommodate larger vehicles such as SUVs and pickup trucks. European countries tend to balance compact designs with accessibility, reflecting the smaller average vehicle size and urban density. By understanding these global variations, parking lot designers can create layouts that meet both regional regulations and user expectations.















