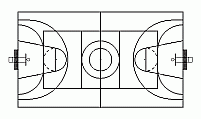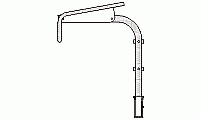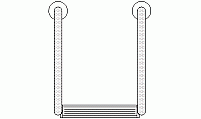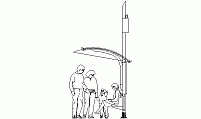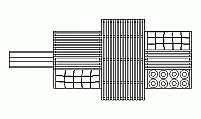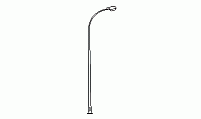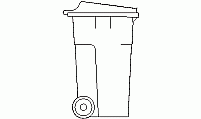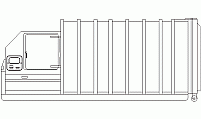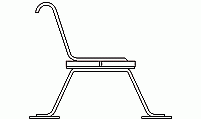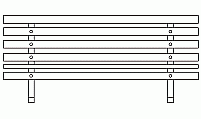CAD Blocks categories
 3D models
3D models home furniture
home furniture sanitary ware - bathrooms
sanitary ware - bathrooms professional equipment
professional equipment doors and windows
doors and windows people and animals
people and animals plants and trees
plants and trees vehicles - transports
vehicles - transports architectural details
architectural details mechanical - electrical
mechanical - electrical urban planning - civil works
urban planning - civil works safety health construction
safety health construction accessible design
accessible design drawing sheet
drawing sheet signals
signals construction machinery
construction machinery accessories and objects
accessories and objects maps and street maps
maps and street maps
Compact Car Parking Layout CAD Block

size: 7 kb
category: vehicle parking layouts
related categories:
description: A compact car parking layout CAD block with stalls measuring 2.50 meters (8 feet 2 inches) in width and 4.00 meters (13 feet 1 inch) in length. The design includes a maneuvering aisle of 4.50 meters (14 feet 9 inches), ensuring smooth vehicle movement, and a gap of 1.00 meter (3 feet 3 inches) between the rear parking rows for added safety and clearance.
file extension: .dwg CAD - AutoCAD software
Small-Sized Car Parking Layout with Efficient Design
Features of Compact Car Parking Layout
This compact car parking layout CAD block is specifically designed to accommodate small-sized vehicles while optimizing space and ensuring maneuverability. Each parking stall measures 2.50 meters (8 feet 2 inches) in width and 4.00 meters (13 feet 1 inch) in length, providing enough room for compact cars like hatchbacks and small sedans. Between each set of parking rows, there is a maneuvering space of 4.50 meters (14 feet 9 inches), which allows vehicles to reverse and align safely without obstructions. Additionally, a separation of 1.00 meter (3 feet 3 inches) is included between the rear ends of the parking stalls for added clearance and safety.
This layout is ideal for urban areas with limited space, such as residential complexes, shopping malls, and office buildings. By focusing on compact car sizes, this design maximizes parking density while maintaining ease of use for drivers. The inclusion of clearly marked spaces and wide maneuvering lanes makes it a practical choice for locations with high traffic flow and limited parking availability.
Standard Dimensions and Variations
Standard dimensions for compact car parking spaces vary by region, but they are typically narrower and shorter than those for standard vehicles. In this CAD block, each stall measures 2.50 meters (8 feet 2 inches) in width and 4.00 meters (13 feet 1 inch) in length, perfectly suited for compact cars. The layout includes a maneuvering aisle of 4.50 meters (14 feet 9 inches), providing sufficient space for vehicles to reverse and park without difficulty. Additionally, a 1.00 meter (3 feet 3 inches) gap between the rear ends of parking rows enhances safety and separation.
Variations of this layout may include angled parking designs, which can reduce the width of the maneuvering aisle while simplifying entry and exit for drivers. However, the perpendicular layout presented in this block maximizes parking density and is commonly used in urban areas where space optimization is crucial.
Construction and Materials for Compact Parking Lots
- What materials are commonly used for compact parking lots?
- Compact parking lots are typically constructed using asphalt or reinforced concrete. Asphalt is cost-effective and quick to install, while concrete provides greater durability and is better suited for areas with heavy traffic or extreme weather conditions.
- What is the proper pavement thickness for compact parking lots?
- The recommended thickness for asphalt pavements is 7 to 10 centimeters (3 to 4 inches), while concrete pavements should have a thickness of 15 to 20 centimeters (6 to 8 inches). A compacted gravel or crushed stone base of 20 to 30 centimeters (8 to 12 inches) is essential for stability.
- Is drainage important in compact parking lots?
- Yes, proper drainage systems are crucial to prevent water accumulation that can weaken the pavement over time. Grading the surface and installing drainage channels ensures efficient water runoff, maintaining the pavement’s integrity and safety.
- How can safety be improved in compact parking areas?
- Safety can be enhanced with reflective line markings, clear directional arrows, and proper lighting. Speed bumps and designated pedestrian walkways further reduce risks for both drivers and pedestrians.
- Are there specific guidelines for compact parking lot design?
- Design guidelines emphasize efficient use of space, accessibility, and safety. Regulations vary by region, so consulting local standards is necessary to ensure compliance during the design and construction phases.
Global Trends and Benefits of Compact Car Parking
Compact car parking layouts are becoming increasingly popular in urban areas around the world due to the growing adoption of small-sized vehicles and the need to optimize space. Countries like Japan, where kei cars are prevalent, rely heavily on compact parking spaces. Similarly, European cities with high population densities use these layouts to accommodate more vehicles in limited areas.
Compared to standard parking layouts, compact designs offer several advantages, including higher parking density, reduced construction costs, and better utilization of available land. By focusing on small vehicles, these layouts support sustainability initiatives and reduce the overall footprint of parking facilities. Compact parking solutions are ideal for mixed-use developments, commercial spaces, and residential complexes aiming to balance efficiency and functionality.















