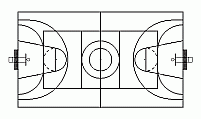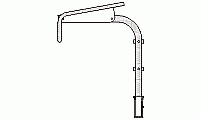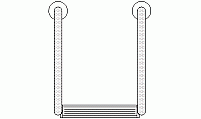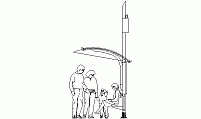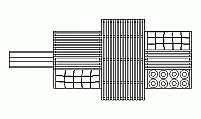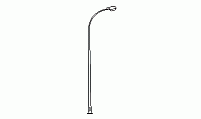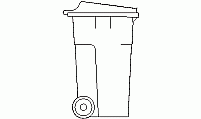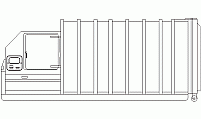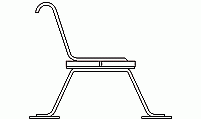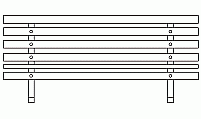CAD Blocks categories
 3D models
3D models home furniture
home furniture sanitary ware - bathrooms
sanitary ware - bathrooms professional equipment
professional equipment doors and windows
doors and windows people and animals
people and animals plants and trees
plants and trees vehicles - transports
vehicles - transports architectural details
architectural details mechanical - electrical
mechanical - electrical urban planning - civil works
urban planning - civil works safety health construction
safety health construction accessible design
accessible design drawing sheet
drawing sheet signals
signals construction machinery
construction machinery accessories and objects
accessories and objects maps and street maps
maps and street maps
Soccer Sport Court CAD Block for Accurate Designs

size: 8 kb
category: Athletic fields
related categories:
description: This CAD drawing illustrates a soccer sport court layout, including central circle, goal areas, and boundary lines with precision. The dashed perimeter represents additional safety zones for architectural planning.
file extension: .dwg CAD - AutoCAD software
Key Features of Soccer Sport Court CAD Designs
Soccer Court Layout and Dimensions
The soccer sport court is designed to accommodate both recreational and professional games, with a focus on precise boundary markings and dimensions. This CAD block showcases the full layout, including the central circle, penalty areas, goal boxes, and touchlines. The dashed outer perimeter indicates a recommended safety zone around the playing area, ensuring compliance with modern standards.
According to FIFA regulations, a standard soccer court for professional use measures 105 meters (344.49 feet) in length and 68 meters (223.10 feet) in width. For smaller courts, such as futsal or recreational spaces, dimensions may be adjusted while maintaining proportional markings. This CAD block includes all essential elements, making it ideal for architects and engineers.
Sustainable Soccer Court Design Features
Designing sustainable soccer courts is increasingly important. Many projects now incorporate eco-friendly materials, such as recycled turf or natural grass, supported by efficient irrigation systems. The use of solar-powered LED lighting further enhances energy efficiency, ensuring minimal environmental impact.
Safety and accessibility are also prioritized in soccer sport courts. Features such as ADA-compliant pathways, ramps, and spectator areas are integrated into designs.
FAQs on Building a Soccer Sport Court
- What materials are commonly used for soccer courts?
- Materials vary based on indoor or outdoor settings. Outdoor soccer courts often use natural grass, artificial turf, or hybrid systems. Indoor soccer courts typically feature synthetic surfaces or vinyl flooring for durability and easy maintenance.
- What are the standard markings for a soccer court?
- Standard markings include the center circle, penalty areas, goal boxes, and touchlines. This CAD block provides precise dimensions and line placements, following FIFA and local league standards.
- Can I customize this CAD block for smaller courts?
- Yes, the CAD block is fully customizable, allowing you to adjust the size and markings to fit futsal courts or recreational setups. This flexibility makes it suitable for various project needs.
- How do I ensure safety in soccer court designs?
- Include safety zones around the field, as shown in the dashed perimeter of this CAD block. These areas protect players and spectators, and are especially important for high-traffic venues.
- What additional features can be added to a soccer sport court?
- Additional features include lighting systems, fencing, and spectator seating. These elements can be integrated into the design using the provided CAD block for seamless planning.
Final Touches in Soccer Court Design
Finishing a soccer sport court involves precise application of line markings, ensuring compliance with FIFA standards. High-quality, weather-resistant paint is used for outdoor courts, while indoor courts often include additional protective coatings to prolong the surface's lifespan.
Goal installation is also crucial. Goals must adhere to regulation dimensions of 7.32 meters (24 feet) wide and 2.44 meters (8 feet) high. This CAD block includes these specifications, making it easy to plan and implement finishing touches for a professional-grade court.
Auxiliary Features for Soccer Sport Courts
Auxiliary features such as lighting, fencing, and storage areas enhance the functionality of soccer sport courts. LED lighting systems provide energy-efficient and uniform illumination, essential for evening games. The dashed perimeter in this CAD block indicates areas where fencing or protective netting can be installed.
Spaces for spectators, locker rooms, and equipment storage are vital for larger facilities. These can be planned using this detailed soccer sport court CAD block, ensuring that all elements fit seamlessly into the overall design.







