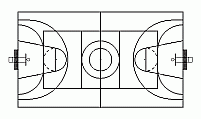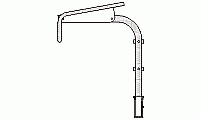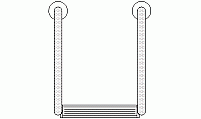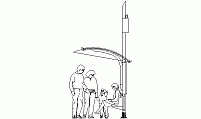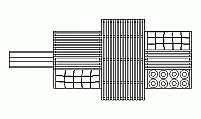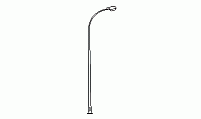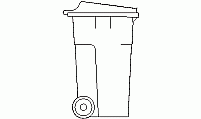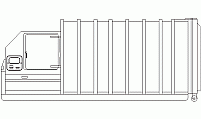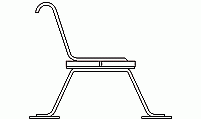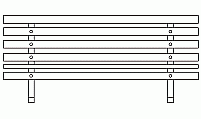CAD Blocks categories
 3D models
3D models home furniture
home furniture sanitary ware - bathrooms
sanitary ware - bathrooms professional equipment
professional equipment doors and windows
doors and windows people and animals
people and animals plants and trees
plants and trees vehicles - transports
vehicles - transports architectural details
architectural details mechanical - electrical
mechanical - electrical urban planning - civil works
urban planning - civil works safety health construction
safety health construction accessible design
accessible design drawing sheet
drawing sheet signals
signals construction machinery
construction machinery accessories and objects
accessories and objects maps and street maps
maps and street maps
Basketball Court Elevation View: Sports Facility CAD Block

size: 6 kb
category: Athletic fields
related categories:
description: This technical elevation drawing depicts a basketball court with side views of two basketball hoops supported by structural frames. The design illustrates precise details of the hoop structures, including the backboard and rim positioning. The simple yet accurate layout provides clarity for installation or construction planning purposes.
file extension: .dwg CAD - AutoCAD software
Detailed CAD Drawings for Professional Court Design
Elevate Your Game: Understanding Basketball Hoops in CAD Design
Basketball hoops are essential components of any court, serving as the focal point for scoring and gameplay. In CAD designs and AutoCAD drawings, these structures are meticulously detailed to ensure accurate representation. Commonly referred to as baskets, goals, or rims, these elements are crucial for both professional and recreational play. CAD blocks and .dwg files often include various hoop designs, allowing architects and engineers to create precise court layouts. The integration of basketball hoops in CAD libraries enhances the ability to visualize and plan sports facilities with precision.
Precision in Play: Standard Dimensions for Basketball Hoops
The standard rim diameter is 18 inches (0.4572 meters), providing a consistent target for players. The backboard, a key element in CAD drawings, typically measures 72 inches (1.8288 meters) wide and 42 inches (1.0668 meters) tall. These precise measurements are essential for creating realistic and functional court layouts in AutoCAD block libraries and CAD templates, ensuring that the digital representations match real-world specifications.
Reaching New Heights: Optimal Placement of Basketball Hoops
The standard height from the court surface to the top of the rim is 120 inches (3.048 meters). This consistent height is maintained across various levels of play, from recreational to professional courts. In CAD files and AutoCAD .dwg formats, designers must ensure this height is accurately represented to create true-to-life court layouts.
Building the Perfect Shot: Components and Materials of Basketball Hoops
Basketball hoops consist of several key components, each meticulously detailed in CAD symbols and engineering CAD models. The main parts include the rim, net, backboard, and support structure. Rims are typically made of high-strength steel, often featuring a breakaway mechanism for player safety. Backboards can be constructed from tempered glass, acrylic, or polycarbonate, depending on the intended use. Some advanced designs incorporate hydraulic or pneumatic systems for height adjustment, a feature often represented in detailed CAD drawings.
Court Synergy: Integrating Basketball Hoops in Facility Design
In architectural CAD blocks and court design files, basketball hoops play a pivotal role in the overall layout. Their placement must be carefully coordinated with other court elements such as the free-throw line, three-point arc, and sidelines. The integration of lighting and scoreboard systems relative to the hoop position is also a critical consideration in comprehensive facility planning. These interrelationships are vital for creating functional and regulation-compliant court designs in CAD libraries and AutoCAD block downloads.
Diversity in Design: Exploring Basketball Hoop Variations
The market offers a wide array of basketball hoop designs, each catering to different needs and environments. In-ground systems provide stability for permanent installations, while portable units offer flexibility for multi-use spaces. Wall-mounted hoops are ideal for compact areas, and ceiling-suspended systems are common in professional arenas. Adjustable-height mechanisms cater to players of various ages and skill levels. Some designs feature specialized rims for enhanced durability or specific training purposes.







