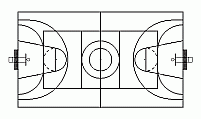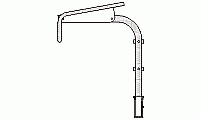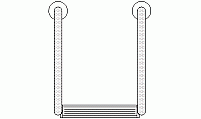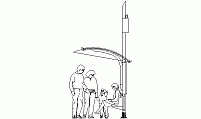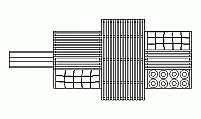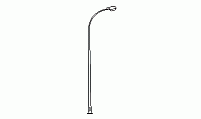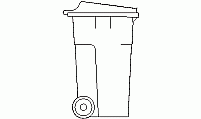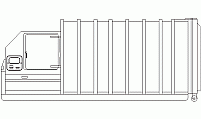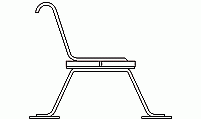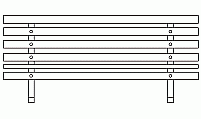CAD Blocks categories
 3D models
3D models home furniture
home furniture sanitary ware - bathrooms
sanitary ware - bathrooms professional equipment
professional equipment doors and windows
doors and windows people and animals
people and animals plants and trees
plants and trees vehicles - transports
vehicles - transports architectural details
architectural details mechanical - electrical
mechanical - electrical urban planning - civil works
urban planning - civil works safety health construction
safety health construction accessible design
accessible design drawing sheet
drawing sheet signals
signals construction machinery
construction machinery accessories and objects
accessories and objects maps and street maps
maps and street maps
Download Sports Courts and Fields CAD Designs:
This collection of CAD Blocks includes detailed designs for sports courts and facilities such as tennis court nets, basketball courts, soccer fields, swimming pools, diving platforms, volleyball courts, and multi-purpose sports areas.2D representations in plan, elevation, and section views for AutoCAD drawings.
Sports Facilities and Fields
Sports facilities encompass a wide range of areas designed for recreational and professional athletic activities. Key examples include tennis courts, basketball courts, volleyball courts, and soccer fields, all available as detailed CAD blocks and DWG files in our library. These facilities are often constructed using durable materials such as concrete, asphalt, or synthetic surfaces to ensure optimal performance and longevity. CAD designs enable precise planning, ensuring compliance with regulations and enhancing usability. Whether for schools, public parks, or professional arenas, well-designed sports facilities contribute to healthier and more active communities.
Typical dimensions for sports facilities include tennis courts measuring 78 ft x 27 ft (23.77 m x 8.23 m) for singles and basketball courts measuring 94 ft x 50 ft (28.65 m x 15.24 m). These dimensions are essential for proper layout and compliance with international standards, ensuring consistency and usability.
Swimming Pools and Diving Platforms
Swimming pools and diving platforms are specialized sports structures that require precise engineering and design. Commonly used materials include reinforced concrete for durability and ceramic tiles for aesthetics and water resistance. Available in our collection as CAD drawings and DWG files, these designs include Olympic pools, multi-purpose swimming pools, and diving platforms. CAD models ensure detailed visualization of the layout, plumbing, and safety features, enabling seamless integration into recreational or competitive environments. Proper execution can enhance functionality, safety, and the user experience of aquatic facilities.
Typical dimensions for swimming pools include 82 ft x 49 ft (25 m x 15 m) for recreational pools and 164 ft x 82 ft (50 m x 25 m) for Olympic-sized pools. Diving platforms often range in height from 3.3 ft (1 m) to 32.8 ft (10 m), ensuring options for various skill levels.
Multi-Sport and Multi-Purpose Courts
Multi-sport and multi-purpose courts are versatile spaces designed for activities like basketball, soccer, and volleyball. These courts, often found in schools, parks, and recreational centers, are available in our library as free CAD block downloads. The designs include features such as adjustable markings, modular layouts, and material specifications like acrylic coatings for performance. By utilizing CAD details and DWG files, designers can ensure compliance with international standards while maximizing usability. These facilities encourage community engagement and support active lifestyles, making them essential in urban and suburban planning.
Common dimensions for multi-sport courts include volleyball courts measuring 59 ft x 29.5 ft (18 m x 9 m) and indoor soccer fields measuring 82 ft x 49 ft (25 m x 15 m). These measurements ensure adaptability for various sports while maintaining safety and performance.








