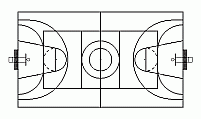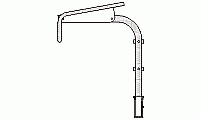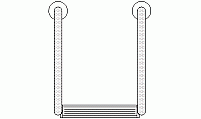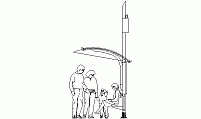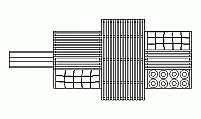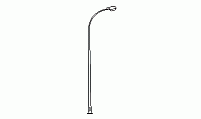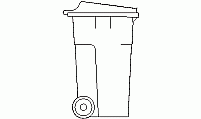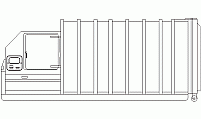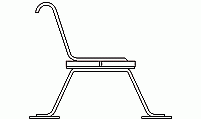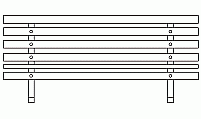CAD Blocks categories
 3D models
3D models home furniture
home furniture sanitary ware - bathrooms
sanitary ware - bathrooms professional equipment
professional equipment doors and windows
doors and windows people and animals
people and animals plants and trees
plants and trees vehicles - transports
vehicles - transports architectural details
architectural details mechanical - electrical
mechanical - electrical urban planning - civil works
urban planning - civil works safety health construction
safety health construction accessible design
accessible design drawing sheet
drawing sheet signals
signals construction machinery
construction machinery accessories and objects
accessories and objects maps and street maps
maps and street maps
Download Free Olympic Pool CAD Block in DWG Format
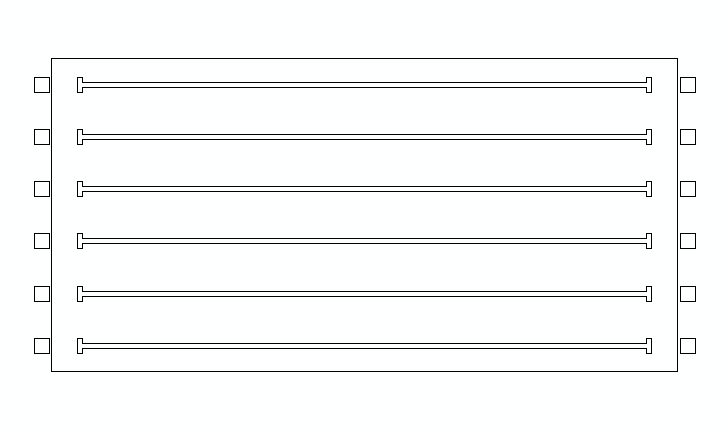
size: 6 kb
category: Athletic fields
related categories:
description: The image depicts a precise CAD layout of an Olympic swimming pool, 50 meters (164 feet) long, with lane markings and walls.
file extension: .dwg CAD - AutoCAD software
Technical Specifications of Olympic Pool Design
Olympic Pool Design for CAD Projects
This Olympic pool CAD block offers a detailed design of a 50-meter long swimming pool (164 feet) complying with the official regulations by FINA. The block shows 5 swimming lanes. The layout is perfect for architects and engineers working on projects for swimming facilities, training centers, or sports complexes.
In the design, every lane is clearly marked, with precise dimensions ensuring the pool's proportions are accurate. The CAD block is ideal for engineers who need to represent a standard Olympic swimming pool in architectural drawings, ready for inclusion in larger sports facility projects.
Key Technical Details of Olympic Pool Layout
Olympic swimming pools are defined by very specific dimensions. The standard size is 50 meters in length (164 feet), 25 meters in width (82 feet), and a depth of at least 2 meters (6 feet and 7 inches), ensuring proper water displacement during competitive events. This pool design follows the official standards and offers a perfect layout for competitions and training sessions. The CAD block is designed to offer these dimensions accurately, ensuring ease of use for architects and engineers.
The lanes in the design are evenly spaced, typically ranging from 2 meters (6 feet and 7 inches) to 2.5 meters (8 feet and 2 inches) per lane. The pool is designed with a focus on water flow and performance, and specific details like starting blocks and lane dividers are marked to meet international competition standards.
Frequently Asked Questions About Olympic Pool Construction
- What materials are typically used for Olympic pool surfaces?
- For an Olympic pool, surfaces are commonly made from high-quality tiles or pool liners, which ensure durability and ease of maintenance. Anti-slip surfaces are also essential to ensure safety for swimmers.
- What are the water depth requirements for Olympic pools?
- The depth of the water must be at least 2 meters (6 feet and 7 inches) for safety and performance reasons, though deeper depths are used in diving sections of multi-use pools.
- Can this CAD block be used for different pool designs?
- Yes, this Olympic pool CAD block is highly adaptable and can be modified for different pool configurations, including those for competitive swimming or recreational use.
- Are lane dividers and starting blocks included in the design?
- While the CAD block includes lane markings, starting blocks, and lane dividers can be added separately. They are often specified based on competition requirements or project needs.
- How do you design the pool for water circulation and filtration?
- Efficient water circulation and filtration are achieved by strategically placing the inlets and outlets, typically near the pool floor and walls. Detailed plumbing and mechanical systems must be designed to ensure proper water flow and hygiene.
Final Touches for Olympic Pool Construction
Once the main construction of the pool is complete, the final touches are applied, including waterline tiling, lane markings, and the installation of starting blocks. The pool's surface is finished to ensure smooth water flow, with special attention to the finish of the floor and walls to reduce resistance.
Moreover, water temperature control, efficient lighting for night competitions, and specific regulations for pool depth are also crucial to the overall construction. The CAD block can be used to specify where electrical and plumbing systems should be integrated for easy implementation.
Auxiliary Infrastructure for Olympic Pools
A fully functional Olympic pool requires auxiliary infrastructure, including heating and filtration systems to maintain water quality and temperature. The surrounding area may include spectator seating, changing rooms, and offices for event management. Specialized equipment such as water pumps, filtration units, and temperature regulators are essential for maintaining the pool environment.
Additional infrastructure such as accessible walkways, viewing platforms, and proper drainage systems ensure that the pool complies with all regulations for spectator comfort and safety. This CAD block can be adapted to integrate these elements into a larger facility design.








