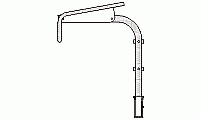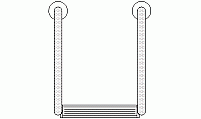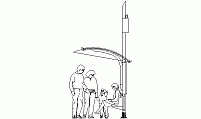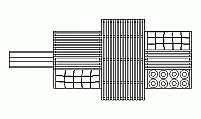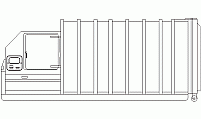CAD Blocks categories
 3D models
3D models home furniture
home furniture sanitary ware - bathrooms
sanitary ware - bathrooms professional equipment
professional equipment doors and windows
doors and windows people and animals
people and animals plants and trees
plants and trees vehicles - transports
vehicles - transports architectural details
architectural details mechanical - electrical
mechanical - electrical urban planning - civil works
urban planning - civil works safety health construction
safety health construction accessible design
accessible design drawing sheet
drawing sheet signals
signals construction machinery
construction machinery accessories and objects
accessories and objects maps and street maps
maps and street maps
Accessible Parking CAD Block: Free ADA-Compliant DWG Download

size: 16 kb
category: vehicle parking layouts
related categories:
description: Aerial view of parking lot featuring ADA-compliant accessible spaces, wider access aisles, and standard parking stalls with clear markings for improved accessibility.
file extension: .dwg CAD - AutoCAD software
Inclusive Parking Design: Wheelchair-Friendly Spaces and Accessibility Features
Accessible Parking Design Essentials
The CAD block illustrates a meticulously designed accessible parking layout, adhering to ADA (Americans with Disabilities Act) standards. The design features a specialized wheelchair-accessible parking space with a total width of 3.50 meters (11 feet 6 inches), providing an additional meter for individuals using mobility devices. This extra-wide space ensures ample room for wheelchair users to enter and exit vehicles safely. On the far right, an end-cap accessible space includes a generous 2-meter (6 feet 7 inches) wide access aisle for enhanced maneuverability.
The layout incorporates thoughtful spacing between vehicles, with a 0.75-meter (2 feet 6 inches) buffer between each car, accommodating door opening and promoting ease of access. Standard vehicles are allocated a width of 1.75 meters (5 feet 9 inches). For non-accessible spaces, the design provides a comfortable 2.50-meter (8 feet 2 inches) width. This comprehensive approach to parking design ensures inclusivity, safety, and compliance with accessibility regulations, making it an invaluable resource for urban planners, architects, and facility managers focused on creating barrier-free environments.
Accessibility Features and Compliance
Accessible parking design goes beyond mere dimensional requirements. Key features include proper signage with the International Symbol of Accessibility (ISA) mounted at least 60 inches above the ground. The surface should be firm, stable, and slip-resistant, with a maximum slope of 1:48 in all directions. Access aisles must be marked with diagonal stripes and "NO PARKING" text to prevent misuse.
Compliance with ADA standards requires a minimum number of accessible spaces based on the total parking count. For every six accessible spaces, at least one must be van-accessible. The layout should ensure a clear path to building entrances, with curb ramps where necessary. Vertical clearance of at least 98 inches is required for van-accessible routes. Regular maintenance and enforcement are crucial to ensure these spaces remain available for those who need them, reflecting a commitment to universal design principles that create truly inclusive parking environments.
ADA Compliance Verification
The CAD block design for accessible parking spaces complies with and often exceeds ADA requirements. Here's a point-by-point comparison:
1. Accessible Space Width: The design provides 3.50 meters (11 feet 6 inches), exceeding the ADA minimum of 2.44 meters (8 feet) for standard spaces and 3.35 meters (11 feet) for van-accessible spaces.
2. Access Aisle: The 2-meter (6 feet 7 inches) wide access aisle surpasses the ADA requirement of 1.52 meters (5 feet) for standard spaces and 2.44 meters (8 feet) for van-accessible spaces.
3. Total Width: The combined 11.50 meters (37 feet 9 inches) for two parking rows and central aisle exceeds ADA minimums, providing ample space for maneuvering.
4. Standard Space Width: Non-accessible spaces at 2.50 meters (8 feet 2 inches) wide comply with typical parking standards, though not specifically regulated by ADA.
5. Vehicle Separation: The 0.75-meter (2 feet 6 inches) buffer between vehicles, while not an ADA requirement, enhances accessibility and ease of use.
This design not only meets but surpasses ADA standards, creating a more inclusive and user-friendly parking environment for individuals with disabilities.
Implementation and Best Practices
- What surface materials are recommended for accessible parking areas?
- Use slip-resistant, stable surfaces such as asphalt or concrete. Ensure proper drainage to prevent water accumulation. Consider permeable pavements for environmental benefits while maintaining a smooth, navigable surface for wheelchair users.
- How should accessible parking spaces be marked?
- Utilize high-contrast, durable paints for clear visibility. The International Symbol of Accessibility (ISA) should be prominently displayed on the pavement and mounted on signs. Use blue color coding for easy identification of accessible spaces.
- What additional features enhance accessibility in parking lots?
- Implement curb cuts and ramps with appropriate slopes (1:12 maximum) for seamless transitions. Install adequate lighting for safety during nighttime use. Consider covered pathways to building entrances for weather protection.
- How can technology improve accessible parking management?
- Integrate smart parking systems with real-time availability indicators. Use mobile apps to guide users to open accessible spaces. Implement license plate recognition for efficient enforcement of proper space usage.
- What signage is required for accessible parking areas?
- Mount signs at least 60 inches above the ground, clearly visible and unobstructed. Include information on fines for unauthorized use. For van-accessible spaces, add "Van Accessible" designation to signage.
Evolution and Future Trends
The evolution of accessible parking design in the United States has been driven by the Americans with Disabilities Act (ADA) of 1990 and subsequent updates. Initially focused on basic dimensional requirements, accessible parking has evolved to consider the diverse needs of individuals with various mobility challenges. The introduction of van-accessible spaces and the emphasis on connected accessible routes have significantly improved parking lot usability. Recent trends include the integration of smart technologies for space identification and reservation, enhancing the parking experience for individuals with disabilities.
Looking to the future, accessible parking design is poised for further innovation. Emerging trends include the development of universally designed spaces that accommodate a wider range of users without specific labeling, reducing stigma and increasing flexibility. The rise of autonomous vehicles may lead to new parking configurations that prioritize easy entry and exit for users with mobility devices. Additionally, the increasing focus on sustainable design is likely to influence accessible parking, with eco-friendly materials and electric vehicle charging stations becoming standard features. As urban density increases, multi-level parking structures with improved vertical accessibility will become more prevalent, ensuring that accessible parking keeps pace with evolving urban landscapes and technological advancements.

















