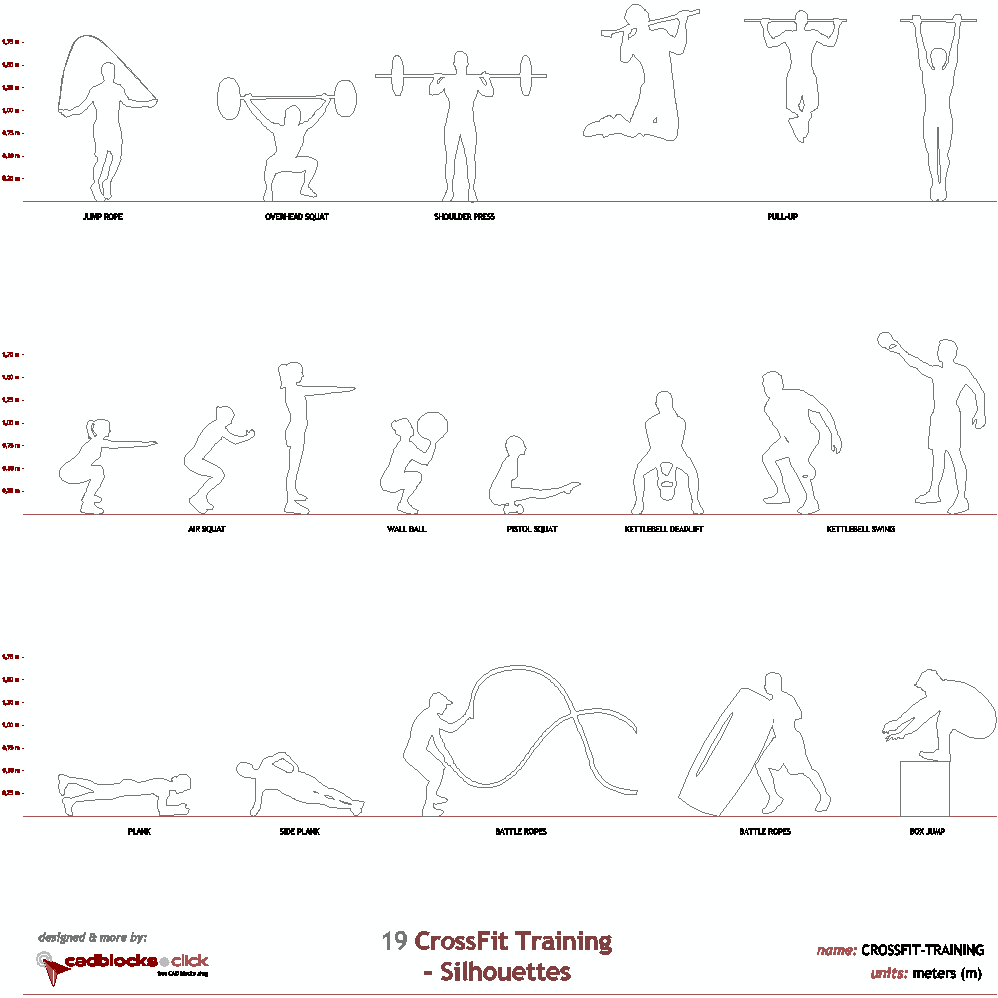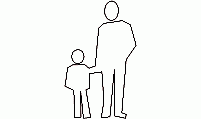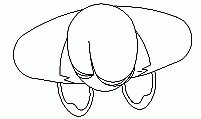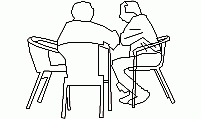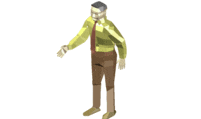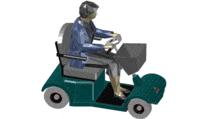CAD Blocks categories
 3D models
3D models home furniture
home furniture sanitary ware - bathrooms
sanitary ware - bathrooms professional equipment
professional equipment doors and windows
doors and windows people and animals
people and animals plants and trees
plants and trees vehicles - transports
vehicles - transports architectural details
architectural details mechanical - electrical
mechanical - electrical urban planning - civil works
urban planning - civil works safety health construction
safety health construction accessible design
accessible design drawing sheet
drawing sheet signals
signals construction machinery
construction machinery accessories and objects
accessories and objects maps and street maps
maps and street maps
Download Free DWG Files for People and Silhouettes CAD Blocks including:
basic human contour, man front view, man and child, man top view, soccer player, female rear view, standing man front view, seated couple, woman walking side view, seated woman, and seated man. in plan, elevation and lateral view 2 dimensions representations for AutoCAD drawings.
Why Use People and Silhouettes CAD Blocks?
People and silhouettes CAD blocks add a realistic touch to your architectural drawings, providing a sense of scale and context. Whether you're working on building plans, interior design, or urban planning, including silhouettes of men and women in your CAD designs is essential for clear communication.
Types of People and Silhouettes Available
There are various types of people CAD blocks available, including walking figures, seated poses, and standing silhouettes. You can choose between front, side, or back views, as well as groupings of people to show interactions in different environments. These blocks help improve the realism and functionality of your designs, making them an essential resource for every designer's CAD block library.
Common Dimensions for People CAD Blocks
The typical dimensions for people and silhouette CAD blocks range from 5'4" to 6'2" (1.63 meters to 1.88 meters) for men and 5'0" to 5'10" (1.52 meters to 1.78 meters) for women. These sizes reflect the average height and can be adjusted according to the needs of your design. Scaling these blocks to fit different spaces is easy with AutoCAD or other CAD software.
Best Practices for Using People CAD Blocks
When using people CAD blocks, ensure they are positioned naturally in your design to enhance the overall composition. Grouping people in social settings like parks or public spaces adds vibrancy to urban planning designs. Meanwhile, using single silhouettes in office or residential designs helps communicate how the space will be used.
Download Free DWG Files for People Silhouettes
Our collection of people and silhouette CAD blocks is available for free download in DWG format. These blocks are versatile, easy to integrate into your CAD drawings, and compatible with most CAD software. Enhance your designs with detailed and realistic human figures, perfect for adding context to your architectural and engineering plans.
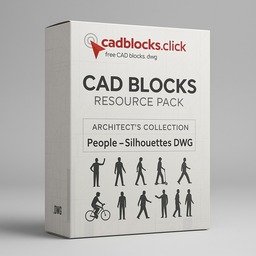
Dynamic Silhouette CAD Blocks: Play, Mobility & Fitness
Unlock three versatile DWG collections—energetic children’s silhouettes, personal mobility devices, and CrossFit workout figures. Perfect for planners, architects, and fitness designers, these CAD blocks bring playgrounds, accessible routes, and gym layouts to life. All packs include both metric and imperial units for seamless integration.
No sign-ups. No cost. Instantly download ready-to-use, high-precision blocks.
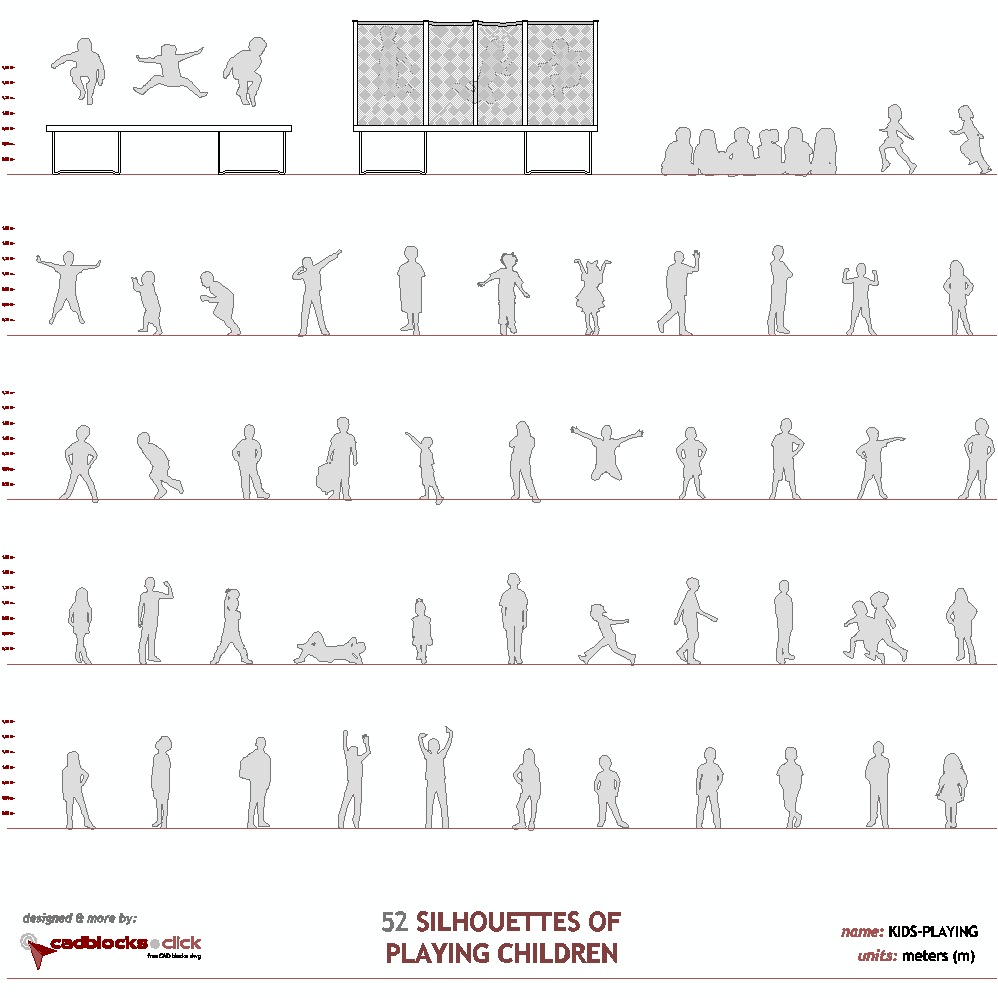
52 Silhouettes of Playing Children
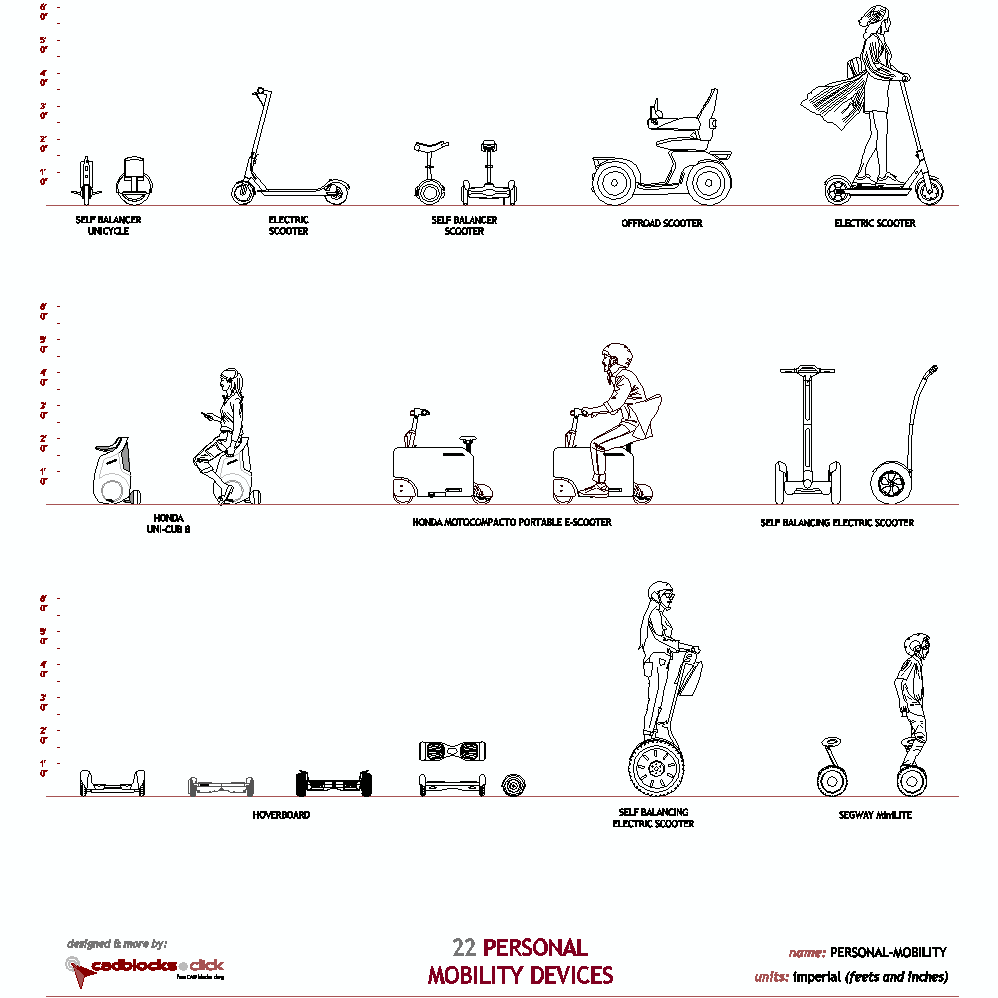
22 Personal Mobility Devices
