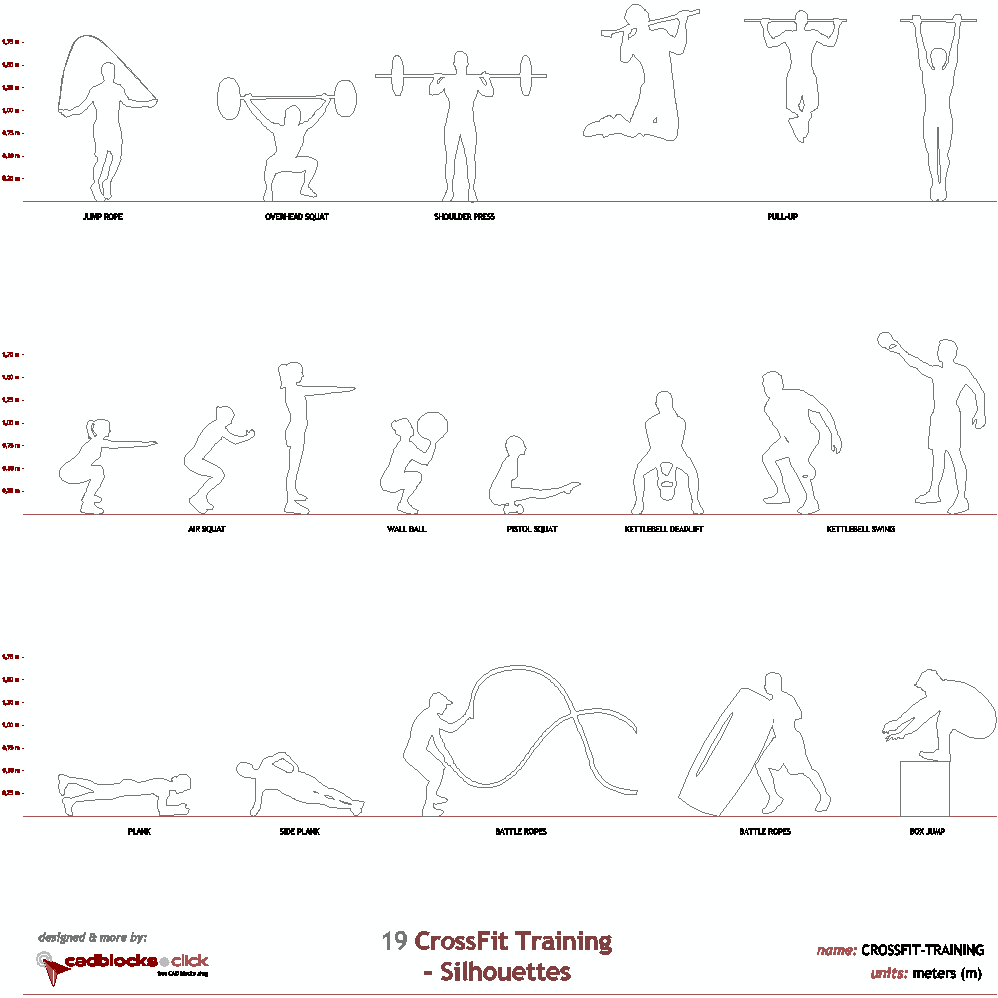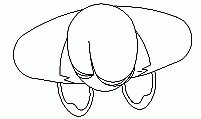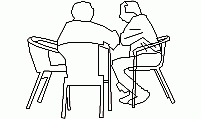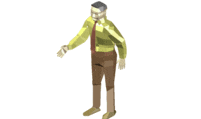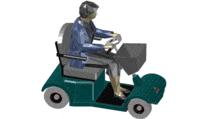CAD Blocks categories
 3D models
3D models home furniture
home furniture sanitary ware - bathrooms
sanitary ware - bathrooms professional equipment
professional equipment doors and windows
doors and windows people and animals
people and animals plants and trees
plants and trees vehicles - transports
vehicles - transports architectural details
architectural details mechanical - electrical
mechanical - electrical urban planning - civil works
urban planning - civil works safety health construction
safety health construction accessible design
accessible design drawing sheet
drawing sheet signals
signals construction machinery
construction machinery accessories and objects
accessories and objects maps and street maps
maps and street maps
Man and Child Contour in Front View CAD Block

size: 6 kb
category: people and animals - people | persons
description: man and child contour in front view
file extension: .dwg CAD - AutoCAD software.
Free 2D DWG File of Man and Child Contour in Front View
Description of Man and Child Contour CAD Block
The man and child contour in front view CAD block is a 2D representation commonly used in architecture and urban planning to depict human figures. This block is also known as a family silhouette or parent and child outline, providing realistic human scale references for design projects.
Standard Dimensions for Man and Child Contour
The typical height for the man and child contour is around 72 inches (1.83 meters) for the adult and 42 inches (1.07 meters) for the child. These dimensions reflect average human heights, making them ideal for scaling in CAD designs.
Recommended Spacing for Man and Child Contour in Layouts
When using the man and child contour CAD block in design layouts, ensure there is a minimum clearance of 24 inches (0.61 meters) around the figures. This allows for accurate spatial planning without overcrowding other design elements such as furniture or walls.
Materials and Components of Contour CAD Blocks
The man and child contour block consists of simple lines and curves that outline the human form. These blocks are typically created in vector-based CAD programs, ensuring smooth and scalable designs for any architectural or design project.
Integration with Other CAD Blocks and Elements
The man and child contour block is often used alongside other elements like building structures, furniture, or urban landscape designs. It integrates well with other CAD blocks, providing a realistic portrayal of human interaction within designed spaces.
Available Variations of Man and Child Contour CAD Blocks
There are several man and child contour CAD block variations, including different poses, walking stances, or seated positions. These variations offer flexibility in representing family interactions within architectural layouts and public spaces.
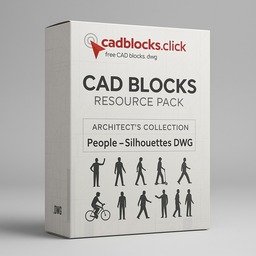
Dynamic Silhouette CAD Blocks: Play, Mobility & Fitness
Unlock three versatile DWG collections—energetic children’s silhouettes, personal mobility devices, and CrossFit workout figures. Perfect for planners, architects, and fitness designers, these CAD blocks bring playgrounds, accessible routes, and gym layouts to life. All packs include both metric and imperial units for seamless integration.
No sign-ups. No cost. Instantly download ready-to-use, high-precision blocks.
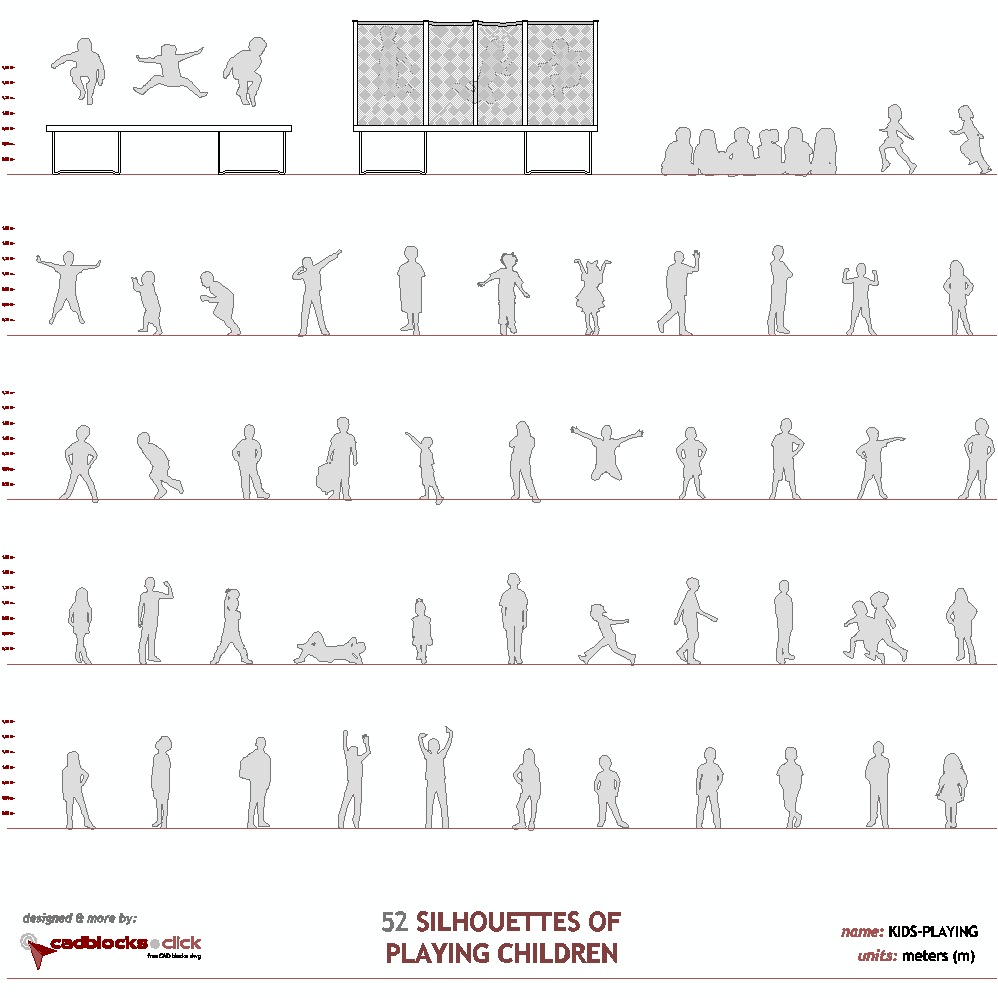
52 Silhouettes of Playing Children
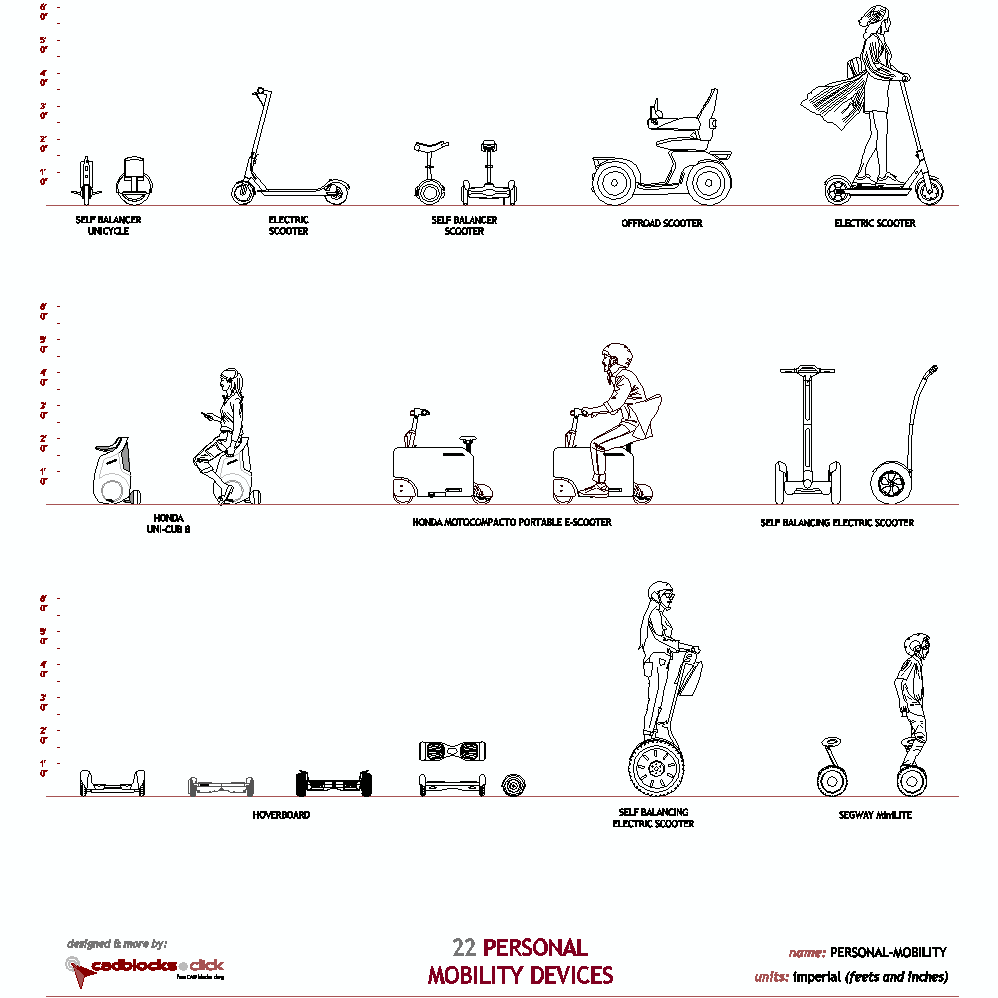
22 Personal Mobility Devices
