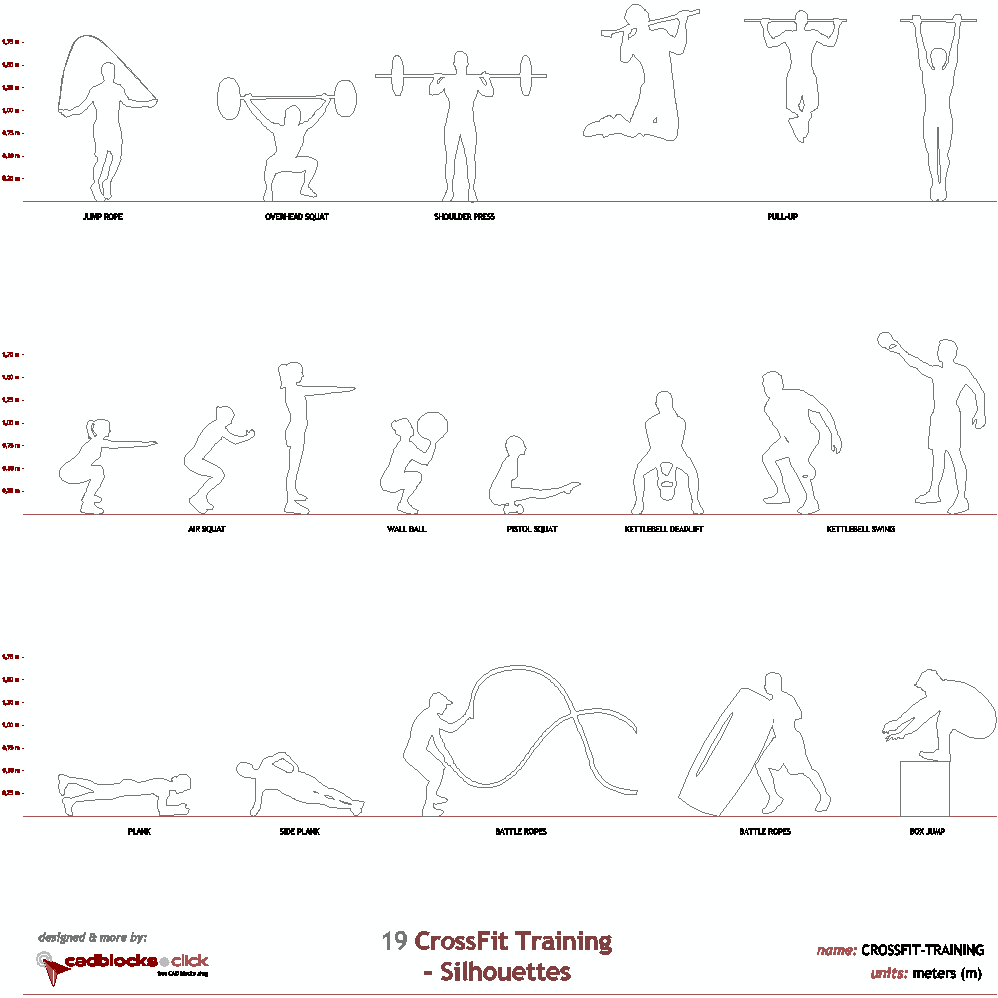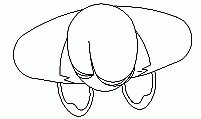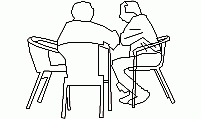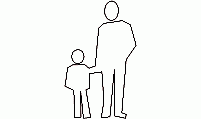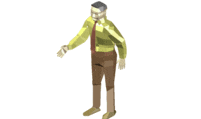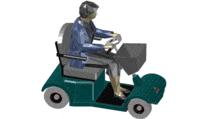CAD Blocks categories
 3D models
3D models home furniture
home furniture sanitary ware - bathrooms
sanitary ware - bathrooms professional equipment
professional equipment doors and windows
doors and windows people and animals
people and animals plants and trees
plants and trees vehicles - transports
vehicles - transports architectural details
architectural details mechanical - electrical
mechanical - electrical urban planning - civil works
urban planning - civil works safety health construction
safety health construction accessible design
accessible design drawing sheet
drawing sheet signals
signals construction machinery
construction machinery accessories and objects
accessories and objects maps and street maps
maps and street maps
Standing Man Front View CAD Block for AutoCAD

size: 12 kb
category: people and animals - people | persons
description: man standing in front view with glasses
file extension: .dwg CAD - AutoCAD software.
2D Male Figure CAD Block for Architectural Drawings
Overview of Standing Man Front View CAD Block
The Standing Man Front View CAD block offers a precise 2D representation of a male figure seen from the front. This drawing is widely used in architectural and interior design projects to provide a realistic human scale. Often referred to as elevation drawings or figure blocks, it helps integrate human dimensions into plans and layouts, ensuring proper spacing and design ergonomics.
Typical Dimensions of Standing Man Front View
The standard dimensions for a standing man in front view range from 5.8 inches (1.47 meters) to 6.2 inches (1.57 meters) in height. These dimensions ensure that the figure is proportionally accurate when placed in various types of CAD drawings, whether it’s a public space design or a private interior.
Required Clearances for Standing Man Placement
To avoid overcrowding the design, it is recommended to leave at least 24 inches (0.61 meters) of clearance around the Standing Man Front View CAD block when positioned near furniture, walls, or other architectural elements. This ensures a balanced and functional layout, allowing the space to remain comfortable and accessible.
Components and Materials of the CAD Block
This particular CAD block of a standing man in front view is composed of basic geometric shapes, reflecting the human body’s proportions. Depending on the level of detail required, these blocks can vary from simple silhouettes to more intricate designs. These representations are optimized for use in 2D design software such as AutoCAD, where precise detail isn’t always necessary.
Integration with Other Design Elements
The Standing Man Front View block is often used alongside other architectural elements like doors, windows, and furniture in CAD models. It provides a human scale reference, ensuring designs account for realistic dimensions and usability. Proper alignment with other CAD blocks such as furniture and fixtures is key to maintaining the accuracy of the design.
Variations of Standing Man CAD Blocks
Several variations of standing man CAD blocks exist, featuring different postures, body types, and levels of detail. These can include casual, formal, or action-oriented poses, allowing designers to choose the most appropriate representation for their specific project. Each variation serves to enhance the realism and functionality of the overall CAD drawing.
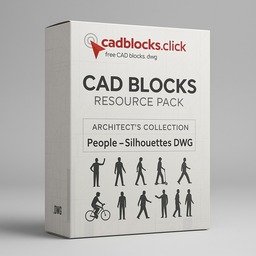
Dynamic Silhouette CAD Blocks: Play, Mobility & Fitness
Unlock three versatile DWG collections—energetic children’s silhouettes, personal mobility devices, and CrossFit workout figures. Perfect for planners, architects, and fitness designers, these CAD blocks bring playgrounds, accessible routes, and gym layouts to life. All packs include both metric and imperial units for seamless integration.
No sign-ups. No cost. Instantly download ready-to-use, high-precision blocks.
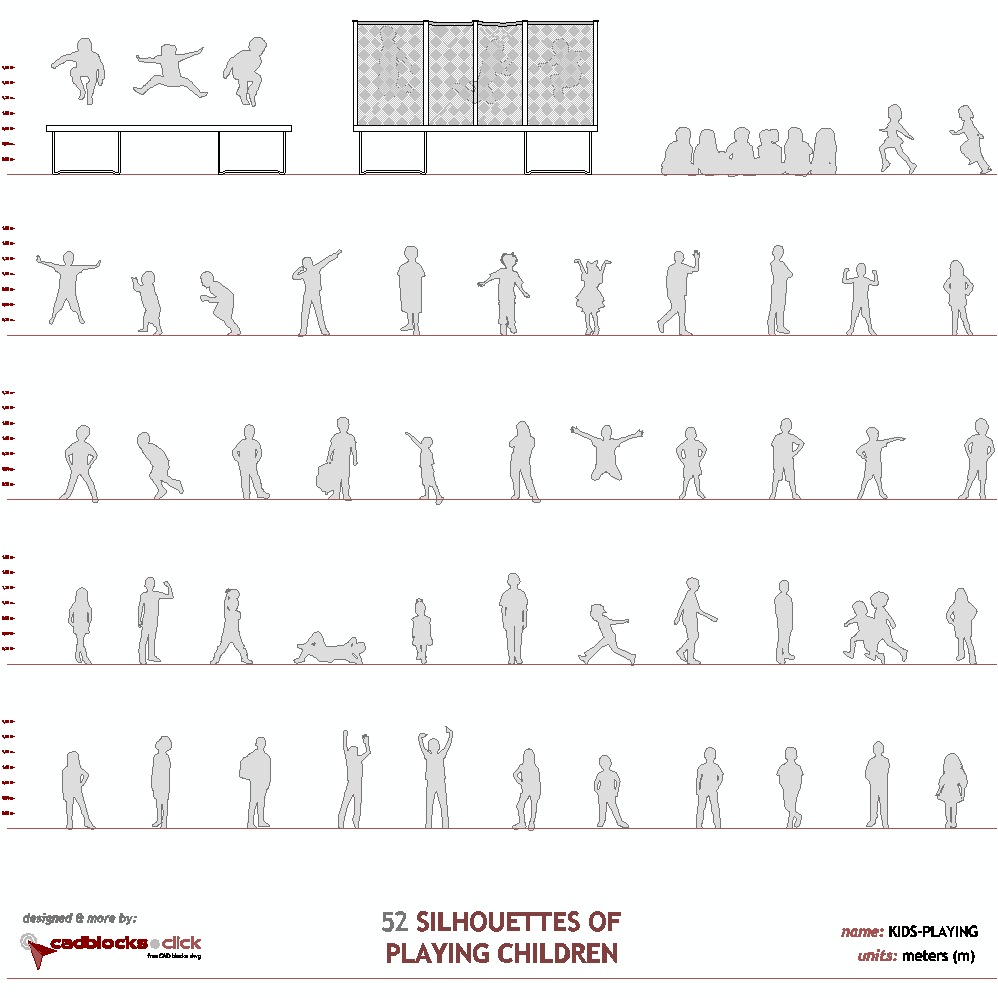
52 Silhouettes of Playing Children
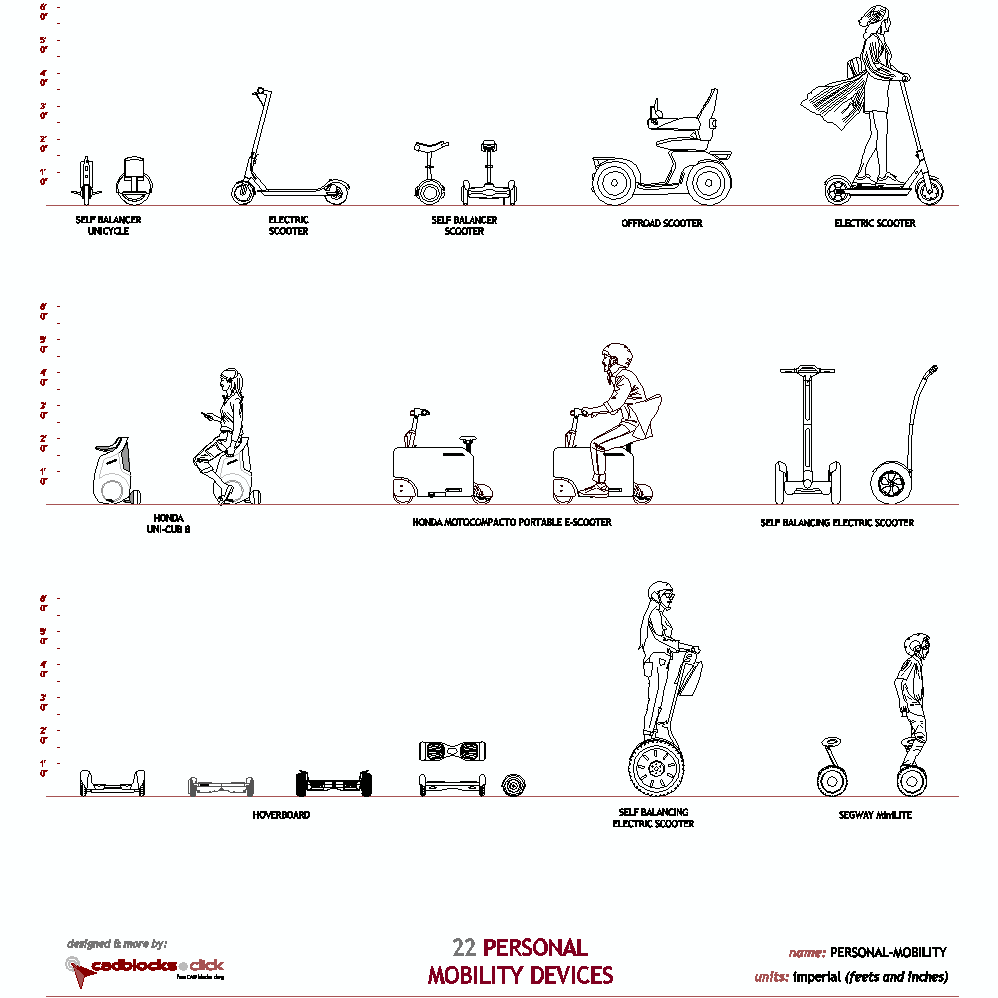
22 Personal Mobility Devices
