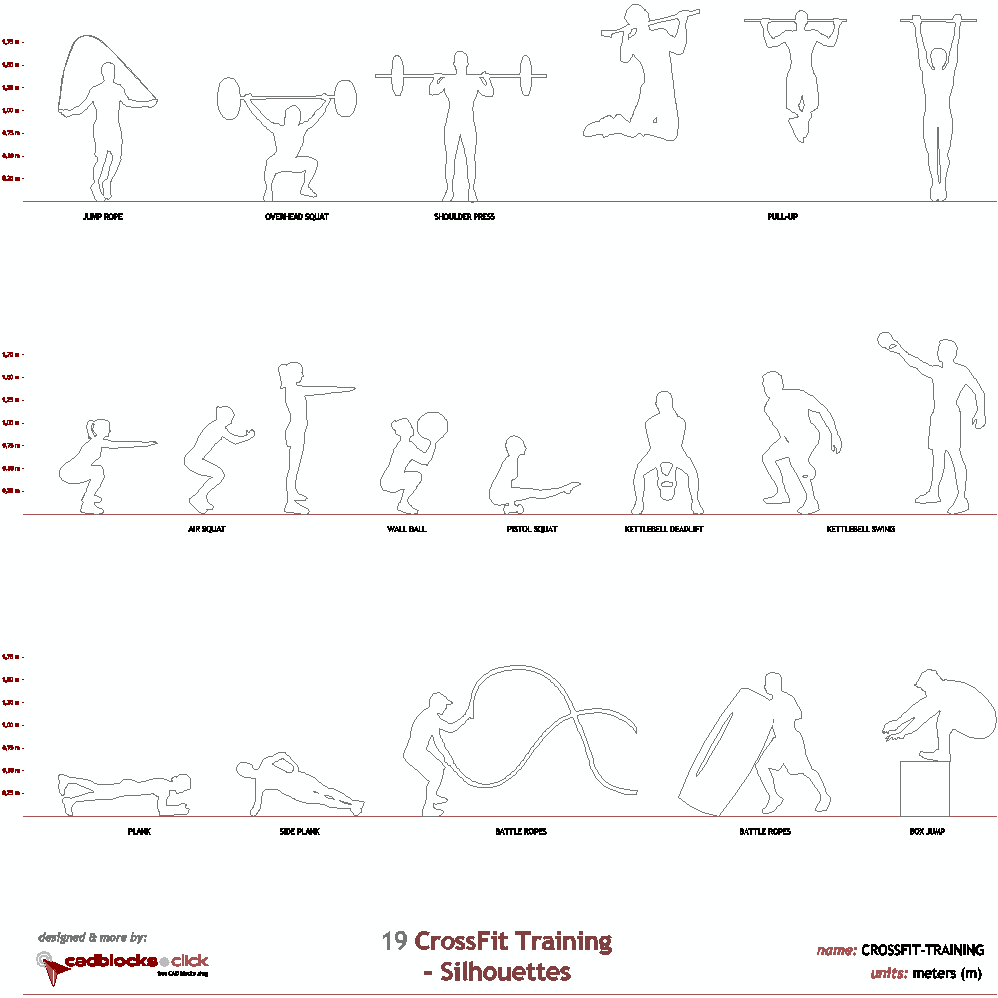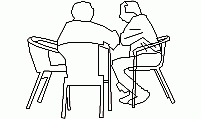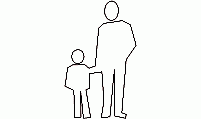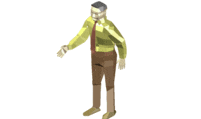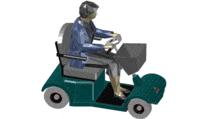CAD Blocks categories
 3D models
3D models home furniture
home furniture sanitary ware - bathrooms
sanitary ware - bathrooms professional equipment
professional equipment doors and windows
doors and windows people and animals
people and animals plants and trees
plants and trees vehicles - transports
vehicles - transports architectural details
architectural details mechanical - electrical
mechanical - electrical urban planning - civil works
urban planning - civil works safety health construction
safety health construction accessible design
accessible design drawing sheet
drawing sheet signals
signals construction machinery
construction machinery accessories and objects
accessories and objects maps and street maps
maps and street maps
Man Top View CAD Block

size: 8 kb
category: people and animals - people | persons
description: man in top view
file extension: .dwg CAD - AutoCAD software.
Free DWG File of Man in Top View for Architectural CAD Designs
Overview of Man Top View CAD Block
The man top view CAD block represents a 2D figure from a bird's-eye perspective, commonly used in architectural and urban planning projects. This block is also known as a overhead view of a man or top perspective of a person, providing a realistic human scale for layouts and designs.
Standard Dimensions for Man Top View CAD Block
The man top view block is typically around 24 inches (0.61 meters) in width for the shoulder span. This dimension is ideal for representing an adult male from above, ensuring accurate scaling in CAD layouts.
Recommended Spacing for Man Top View in Design Layouts
When placing the man top view CAD block in a design, it is important to leave at least 18 inches (0.46 meters) of space around the figure to maintain realistic distances between objects like furniture or other human figures within the layout.
Materials and Components in Top View CAD Blocks
The man top view block is composed of basic geometric shapes that outline the human figure from above. These drawings are created using vector-based CAD programs, ensuring high-quality designs that scale perfectly at any size.
How to Integrate Man Top View Blocks into CAD Projects
The man top view CAD block can be integrated seamlessly into architectural and interior design projects. It works well with furniture layouts, seating arrangements, and other CAD elements to create a realistic representation of human activity within a given space.
Variations of Man Top View CAD Blocks
Several variations of the man top view CAD block are available, showing different poses such as standing, sitting, or walking. These options provide flexibility in illustrating human behavior in various architectural or urban planning scenarios.
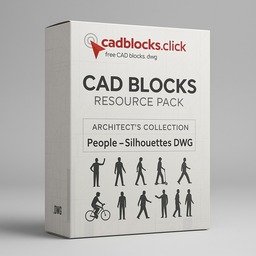
Dynamic Silhouette CAD Blocks: Play, Mobility & Fitness
Unlock three versatile DWG collections—energetic children’s silhouettes, personal mobility devices, and CrossFit workout figures. Perfect for planners, architects, and fitness designers, these CAD blocks bring playgrounds, accessible routes, and gym layouts to life. All packs include both metric and imperial units for seamless integration.
No sign-ups. No cost. Instantly download ready-to-use, high-precision blocks.
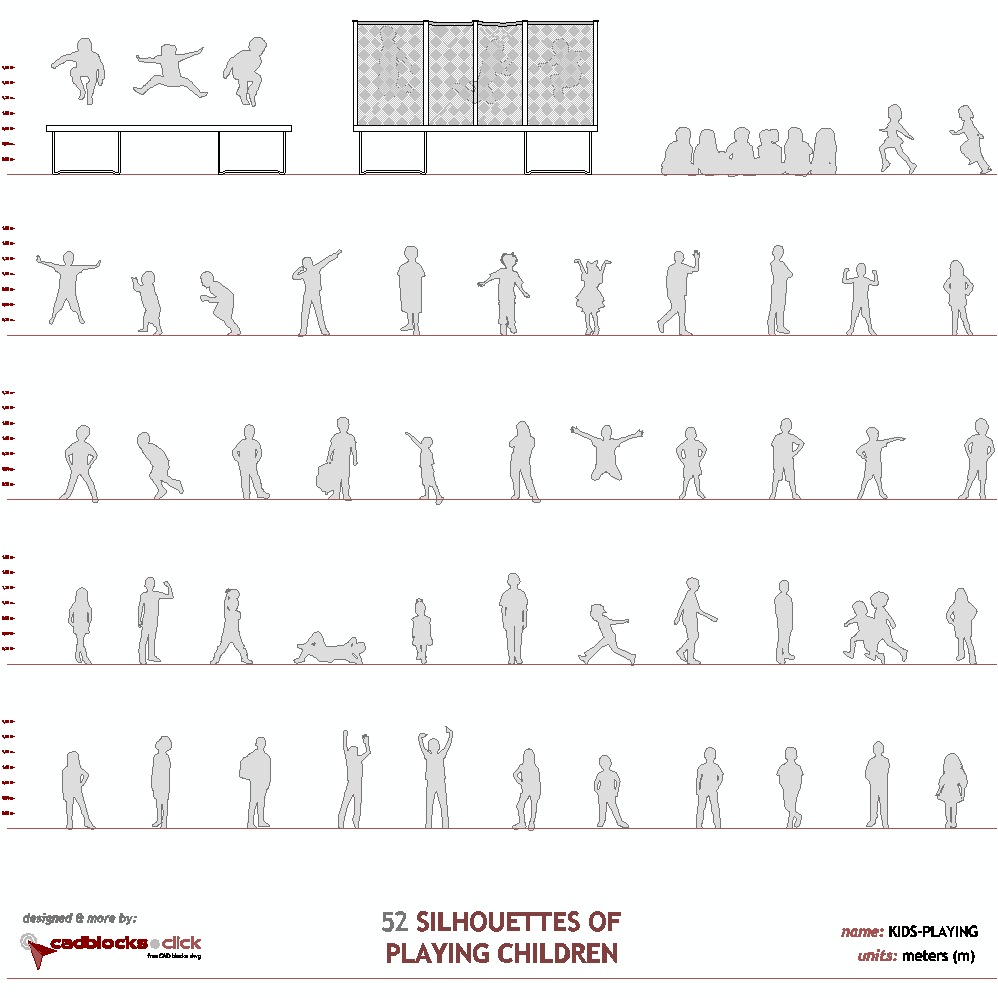
52 Silhouettes of Playing Children
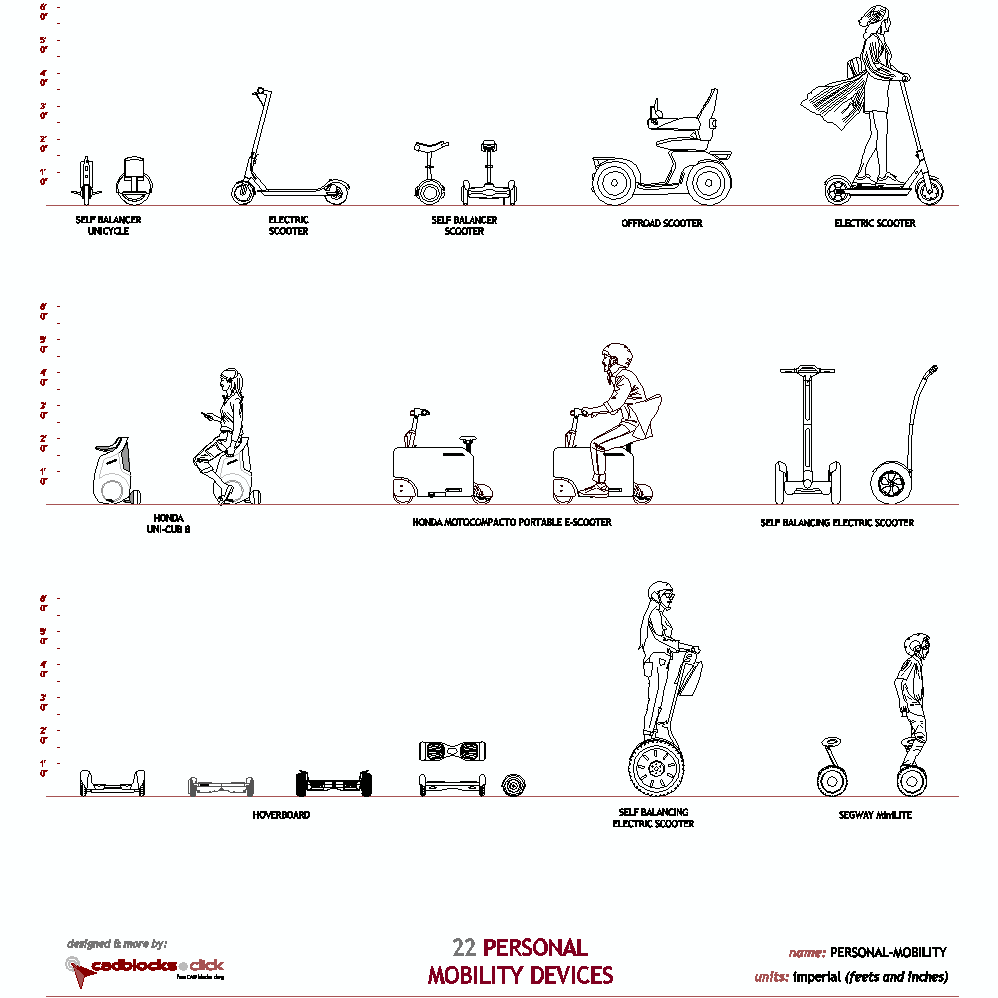
22 Personal Mobility Devices
