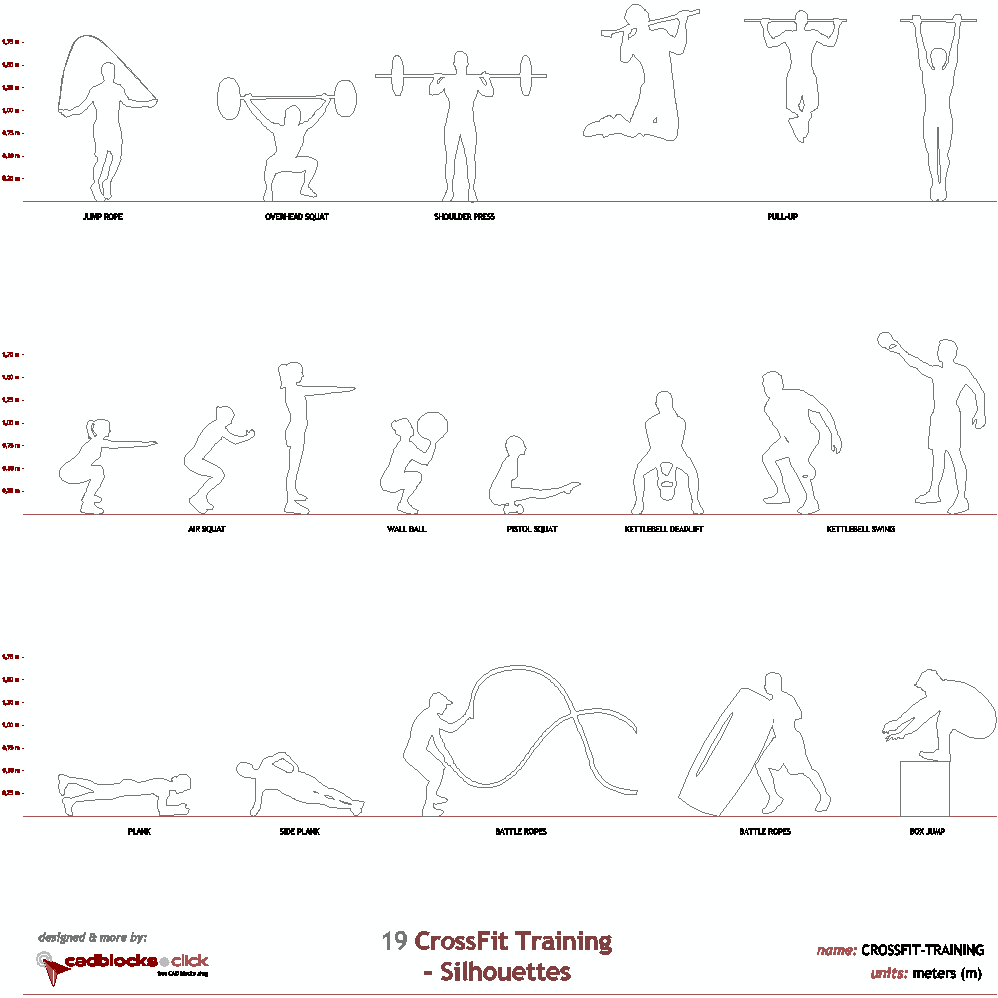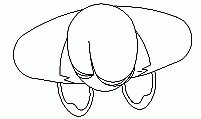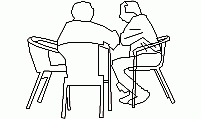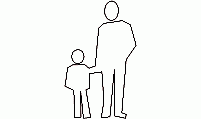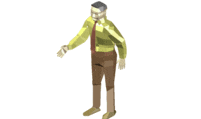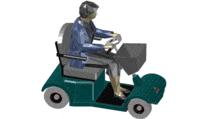CAD Blocks categories
 3D models
3D models home furniture
home furniture sanitary ware - bathrooms
sanitary ware - bathrooms professional equipment
professional equipment doors and windows
doors and windows people and animals
people and animals plants and trees
plants and trees vehicles - transports
vehicles - transports architectural details
architectural details mechanical - electrical
mechanical - electrical urban planning - civil works
urban planning - civil works safety health construction
safety health construction accessible design
accessible design drawing sheet
drawing sheet signals
signals construction machinery
construction machinery accessories and objects
accessories and objects maps and street maps
maps and street maps
Man Front View Silhouette CAD Block

size: 8 kb
category: people and animals - people | persons
description: man silhouette, shown front view.
file extension: .dwg CAD - AutoCAD software.
Free 2D DWG File for Man Front View Silhouette CAD Block
Overview of Man Front View Silhouette CAD Block
This man front view silhouette CAD block is commonly used in architectural and interior design layouts to represent human scale and proportion. The block is often referred to as a person front view outline or human front elevation symbol. Its usage is critical in showcasing realistic human presence within spaces.
Common Dimensions of the Man Front View Silhouette
Typical dimensions for the man front view silhouette are around 72 inches (1.83 meters) in height, aligning with average human height, with a shoulder width of approximately 18 inches (0.46 meters), offering realistic proportions for design purposes.
Spacing Recommendations for Man Front View Silhouette in Designs
When placing the man front view silhouette CAD block in design layouts, it is recommended to leave a minimum clearance of 24 inches (0.61 meters) from other furniture or elements. This ensures the figure doesn't appear cramped and maintains realistic spatial relationships in the design.
Components and Materials Used in Silhouettes CAD Blocks
The man front view silhouette block is typically composed of basic lines and shapes. These blocks are created using vector-based drawings in AutoCAD and similar CAD programs, ensuring clean, scalable designs that maintain quality at any size.
Integration with Other Design Elements in Projects
The man front view silhouette can be easily integrated into other CAD models, such as door layouts, window frames, or architectural details. It is often aligned with elements like walls or seating to illustrate human interaction with space in architectural and interior designs.
Available Variations of Man Front View Silhouette CAD Blocks
There are various types of man front view silhouette CAD blocks available, including casual stances, formal poses, and figures in motion. These variations are helpful in showing different contexts in architectural presentations and design schematics.
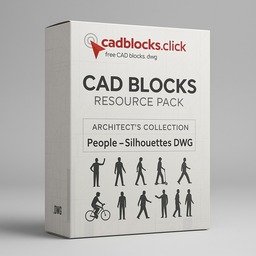
Dynamic Silhouette CAD Blocks: Play, Mobility & Fitness
Unlock three versatile DWG collections—energetic children’s silhouettes, personal mobility devices, and CrossFit workout figures. Perfect for planners, architects, and fitness designers, these CAD blocks bring playgrounds, accessible routes, and gym layouts to life. All packs include both metric and imperial units for seamless integration.
No sign-ups. No cost. Instantly download ready-to-use, high-precision blocks.
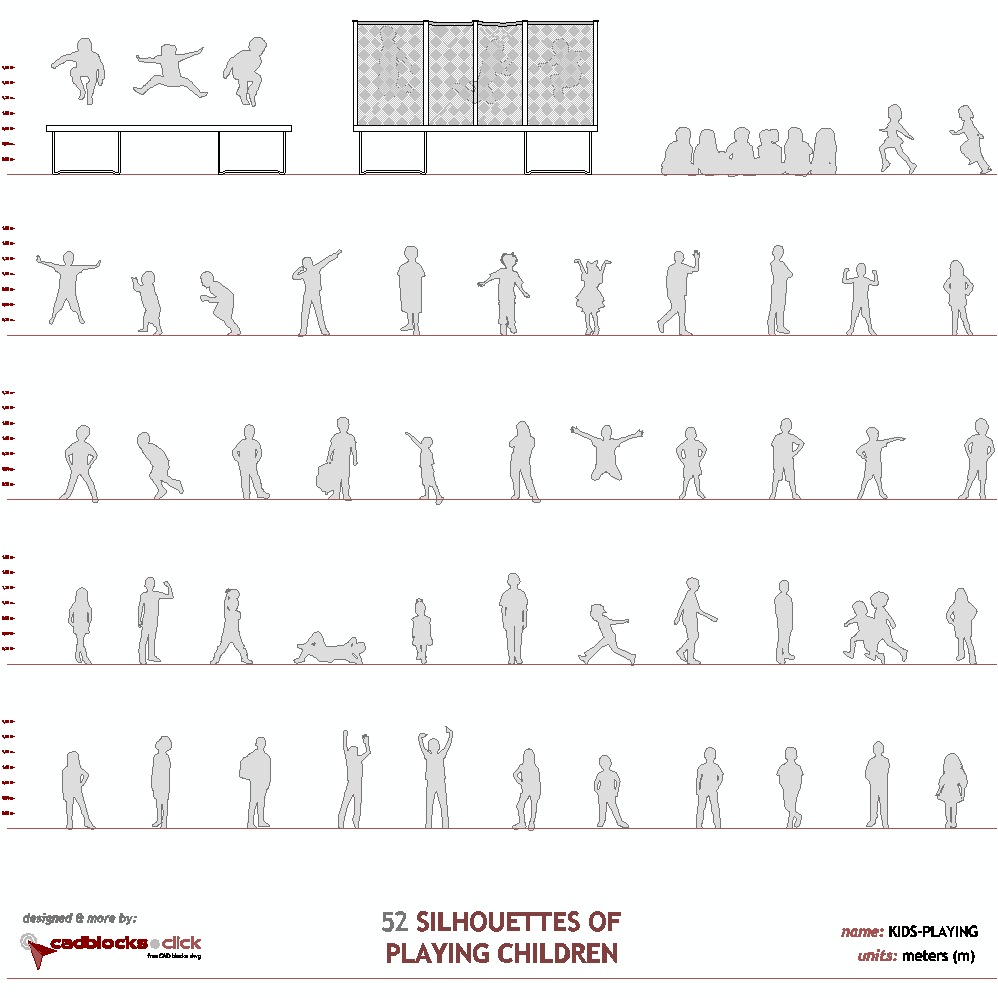
52 Silhouettes of Playing Children
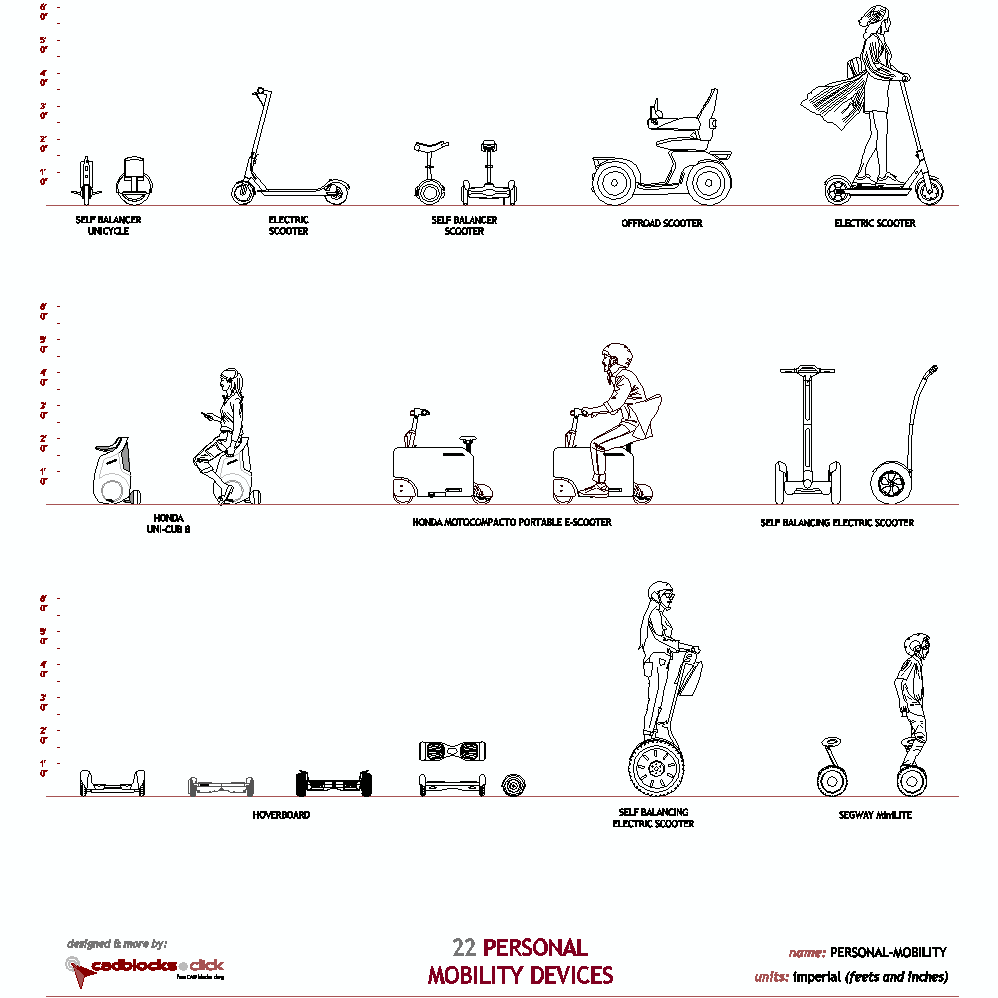
22 Personal Mobility Devices
