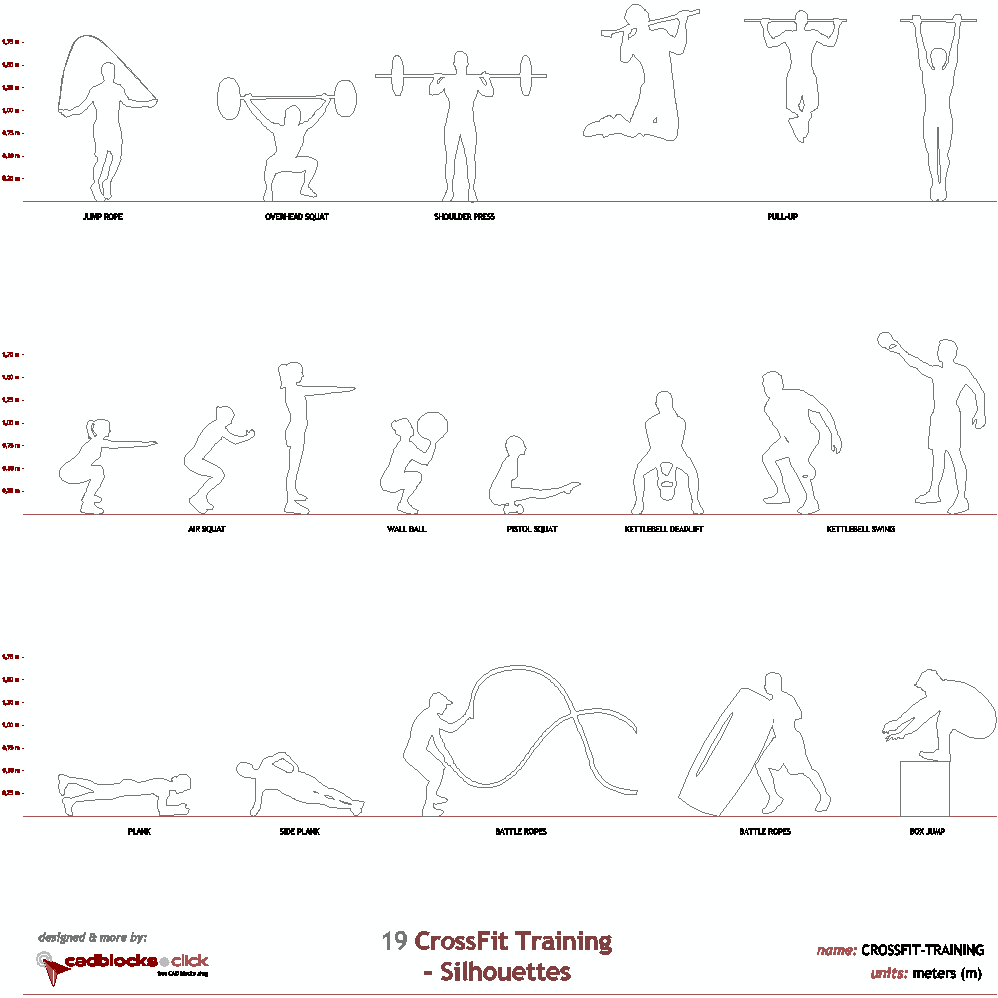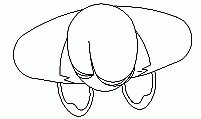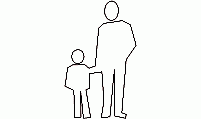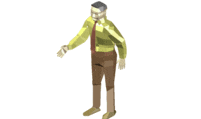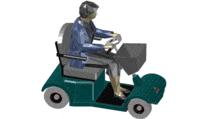CAD Blocks categories
 3D models
3D models home furniture
home furniture sanitary ware - bathrooms
sanitary ware - bathrooms professional equipment
professional equipment doors and windows
doors and windows people and animals
people and animals plants and trees
plants and trees vehicles - transports
vehicles - transports architectural details
architectural details mechanical - electrical
mechanical - electrical urban planning - civil works
urban planning - civil works safety health construction
safety health construction accessible design
accessible design drawing sheet
drawing sheet signals
signals construction machinery
construction machinery accessories and objects
accessories and objects maps and street maps
maps and street maps
Side view of two seated individuals CAD block

size: 9 kb
category: people and animals - people | persons
description: side view of two seated individuals at a table
file extension: .dwg CAD - AutoCAD software.
Free elevation CAD block in .dwg format
Side view of two seated individuals description
This CAD block represents the side view of two seated individuals at a table, typically used in architectural drawings to illustrate spaces such as restaurants, conference rooms, or dining areas. This block is also known as a seated pair CAD drawing or side elevation of seated figures.
Common dimensions for seated individuals in CAD blocks
The typical height for seated individuals in this side view block is 48 inches (1.22 meters), and the width of the entire arrangement, including the table, is usually around 60 inches (1.52 meters). These dimensions are commonly found in most CAD libraries.
Recommended clearance between seated individuals and surrounding objects
For proper space planning, it is recommended to leave a clearance of at least 30 inches (0.76 meters) between the individuals and nearby furniture or walls. This allows for ease of movement and a comfortable layout within interior designs.
Components and materials of the seated individuals block
This CAD block includes detailed representations of the human figures' heads, torsos, and seating positions. The figures can be composed of various line weights and hatch patterns, which help in differentiating materials and textures in detailed architectural drawings.
Integration of seated individuals block in CAD projects
When incorporating this block into larger CAD designs, it is important to ensure proper alignment with other architectural elements like tables, window placements, or partitions. This block interacts well with common structural elements such as frames and support systems used in interior designs.
Available variations of seated individuals CAD blocks
There are several variations of this seated individuals CAD block available, including different seating arrangements and orientations. These include blocks of individuals seated in conversation, reading, or working, providing flexibility for various design needs.
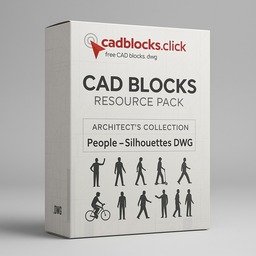
Dynamic Silhouette CAD Blocks: Play, Mobility & Fitness
Unlock three versatile DWG collections—energetic children’s silhouettes, personal mobility devices, and CrossFit workout figures. Perfect for planners, architects, and fitness designers, these CAD blocks bring playgrounds, accessible routes, and gym layouts to life. All packs include both metric and imperial units for seamless integration.
No sign-ups. No cost. Instantly download ready-to-use, high-precision blocks.
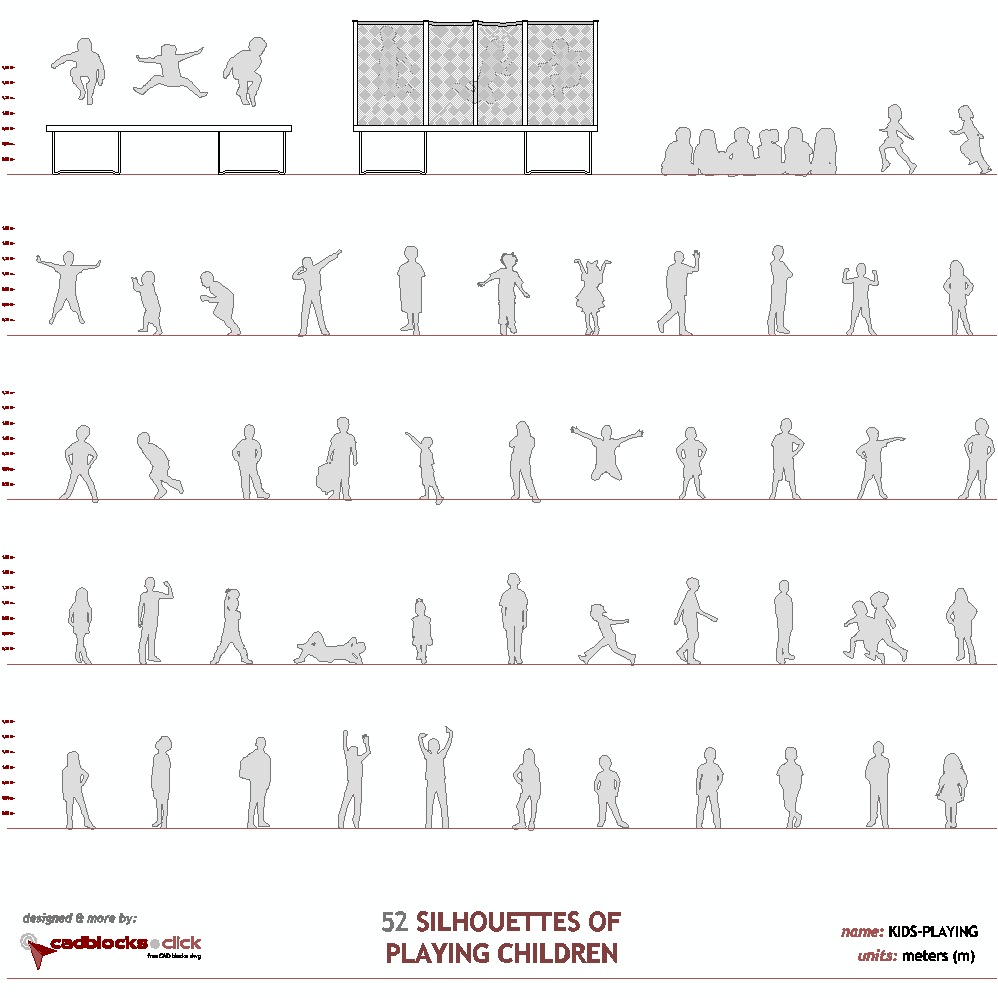
52 Silhouettes of Playing Children
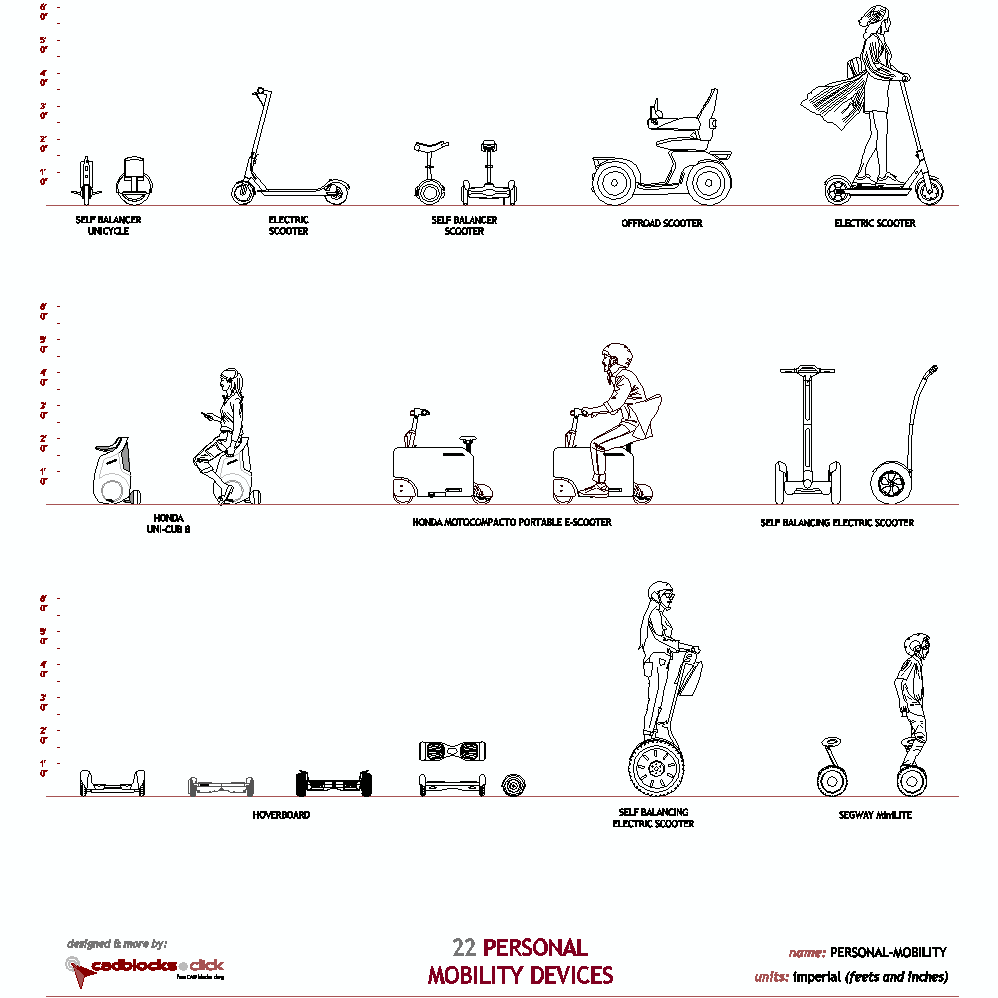
22 Personal Mobility Devices
