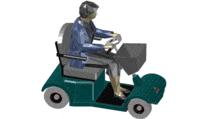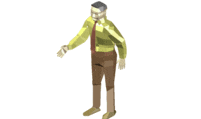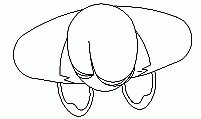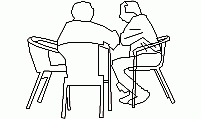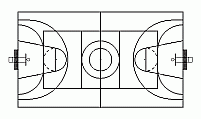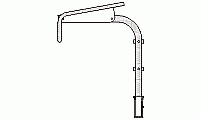19 CrossFit Training CAD Blocks
Discover 19 free CrossFit training CAD blocks for AutoCAD, including squats, kettlebell exercises, and pull-ups. Perfect for architects and engineers designing gym and fitness spaces.
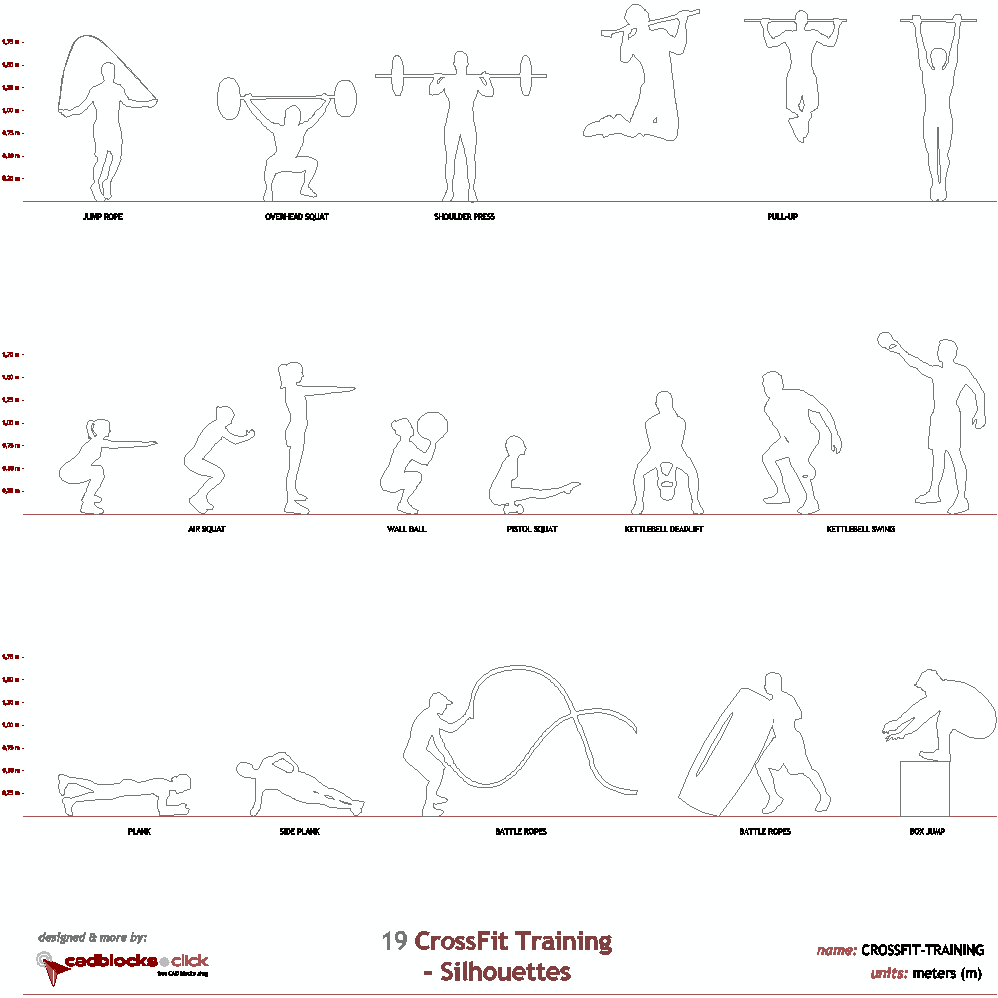
size: 645 kb
category: people
Related categories:
Description: CrossFit Training Exercises and Functional Movements: Download precision drafts of Overhead Squat, Kettlebell Swing, and dynamic Box Jump models. All files include accurate dimensions such as 6 ft x 6 ft (1.8m x 1.8m) recommended workout spaces, ensuring seamless integration into gym and fitness center layouts.
High-Performance and Specialized Movements: Explore Battle Ropes, Tire Flips, and essential Pull-Up Bar Exercises, ideal for architectural and interior projects designing functional training areas. Each .DWG file is layer-organized and scaled to real-world measurements.
file extension: .dwg CAD - AutoCAD software
🏋️ CrossFit Training Workout CAD Blocks - Preview
Watch all the CAD blocks of CrossFit training and workout equipment included in this file. Click to play the video and see the variety of designs available for download.
Gym Layouts and Functional Training Designs
Typical Spaces and Dimensions for CrossFit Gyms
CrossFit gyms, commonly known as boxes, require spacious open areas to accommodate high-intensity workouts. A standard CrossFit gym ranges from 1,500 sq. ft. to 5,000 sq. ft. (140 m² to 465 m²), depending on the number of users. Ceiling heights should be at least 14 ft (4.2 m) to allow for overhead lifts, rope climbs, and gymnastics movements. A recommended flooring area per participant is around 100 sq. ft. (9.3 m²) to ensure safe movement during exercises.
Construction and Finishing Materials for CrossFit Spaces
The flooring in CrossFit gyms must be impact-resistant and non-slip. Common choices include rubber tiles (3/4-inch thick) (19 mm) or high-density foam mats to absorb weight drops. Walls are typically made of reinforced concrete or covered with plywood panels to protect against impact from medicine balls. Adequate ventilation is necessary, with industrial ceiling fans and HVAC systems ensuring airflow. Large mirrors are avoided in workout zones but may be present in warm-up areas. LED lighting with at least 500 lux is recommended for even visibility.
Breakdown of CrossFit Movements in the CAD Block
The CAD block includes 19 fundamental CrossFit movements, each representing a specific functional exercise:
- Jump Rope – Cardio endurance movement.
- Overhead Squat – Full-body strength and mobility.
- Shoulder Press – Upper-body pressing strength.
- Pull-up – Upper-body and core engagement.
- Air Squat – Fundamental lower-body exercise.
- Wall Ball – Power movement with medicine ball.
- Pistol Squat – Single-leg strength and balance.
- Kettlebell Deadlift – Posterior chain activation.
- Kettlebell Swing – Hip drive and power movement.
- Plank – Core stability and endurance.
- Side Plank – Lateral core stability.
- Battle Ropes – High-intensity upper-body endurance.
- Tire Flip – Explosive power exercise.
- Box Jump – Plyometric movement for power.
CrossFit Regulatory Associations and Standards
Several organizations worldwide establish safety and performance standards for CrossFit gyms:
- United States: CrossFit, Inc. provides official certification and training standards.
- United Kingdom: British Weightlifting governs strength and conditioning facilities.
- Japan: Japan Functional Training Association promotes high-performance gyms.
- Australia: Australian Strength and Conditioning Association regulates training spaces.
- Europe: European Health and Fitness Association (EHFA) sets industry best practices.
Designing and Constructing a CrossFit Gym
CrossFit gym construction involves specific architectural and engineering considerations:
- Structural Reinforcement: Flooring and walls must support heavy weights and impact.
- Open Floor Plan: Clear zones for movement-intensive exercises.
- High Ceilings: Minimum height of 14 ft (4.2 m) for rope climbs and pull-ups.
- Specialized Flooring: Rubber mats, turf lanes, and lifting platforms.
- Ventilation: Large windows, ceiling fans, and HVAC systems.
- Lighting: Industrial LED lighting for optimal visibility.

