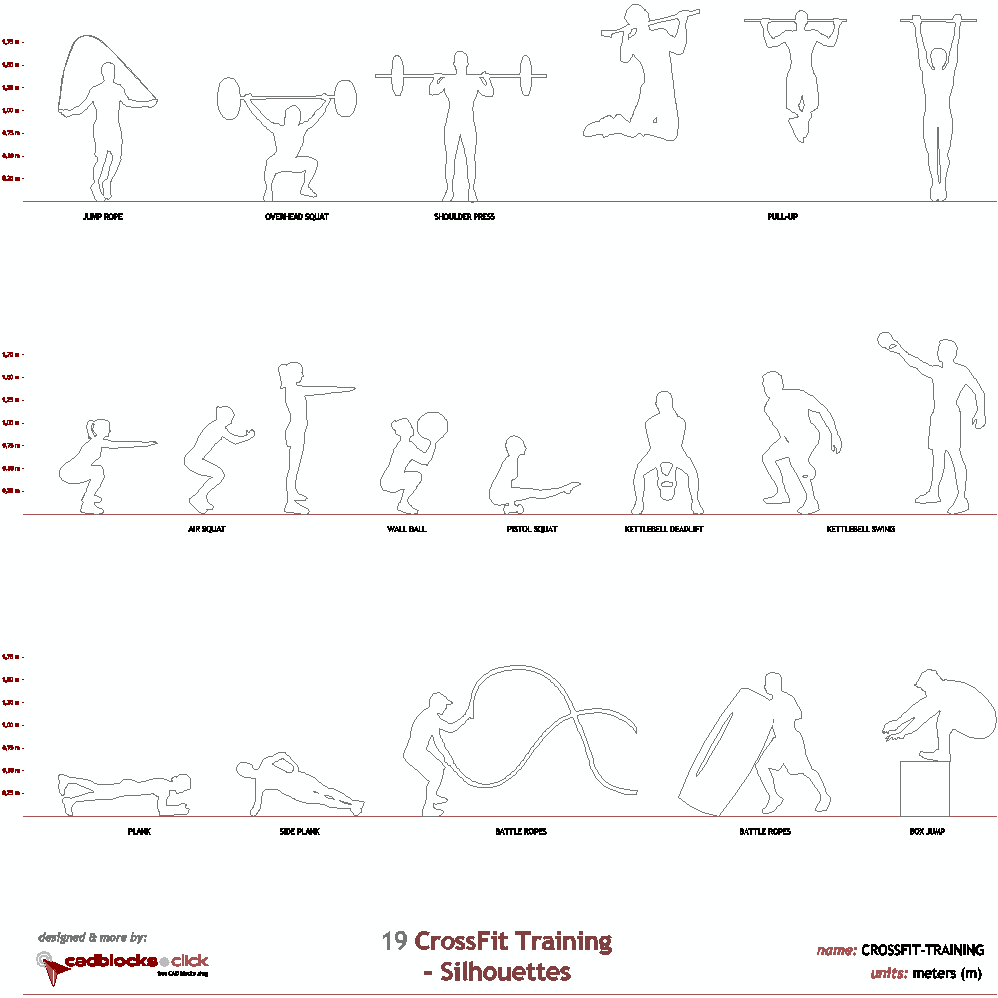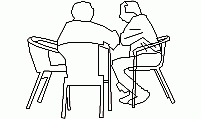CAD Blocks categories
 3D models
3D models home furniture
home furniture sanitary ware - bathrooms
sanitary ware - bathrooms professional equipment
professional equipment doors and windows
doors and windows people and animals
people and animals plants and trees
plants and trees vehicles - transports
vehicles - transports architectural details
architectural details mechanical - electrical
mechanical - electrical urban planning - civil works
urban planning - civil works safety health construction
safety health construction accessible design
accessible design drawing sheet
drawing sheet signals
signals construction machinery
construction machinery accessories and objects
accessories and objects maps and street maps
maps and street maps
3D woman on mobility scooter CAD Block for AutoCAD

size: 569 kb
category: 3D models - people - persons
description: 3 dimensional woman mobility scooter
file extension: .dwg CAD - AutoCAD software
Download Free File of Elderly on Mobility Scooter CAD Block
Introduction to Mobility Scooter CAD Blocks
Mobility scooters have become essential in accessible design, especially in urban planning and building architecture. Including 3D mobility scooter models in your projects ensures inclusivity and ease of access for users with limited mobility. These CAD block are available in 3D view and can be easily integrated into AutoCAD or other CAD design software.
Types of 3D Mobility Scooter CAD Blocks Available
The 3D mobility scooter CAD files come in various configurations, including front, side, and top views, as well as detailed mechanical components. These blocks are offered in DWG format, ensuring compatibility with most design platforms. You can find models for different types of scooters, from compact indoor models to rugged outdoor versions.
Common Dimensions for Mobility Scooters
The typical dimensions for mobility scooters include a length of 48 inches (1.22 meters), a width of 24 inches (0.61 meters), and a height of 38 inches (0.97 meters). These dimensions make it easy to fit mobility scooters into designated spaces in public buildings and homes.
How to Use Mobility Scooter CAD Blocks in Your Design
Integrating a mobility scooter CAD block into your architectural layout is simple. Designers should place these blocks in accessible areas like entryways, sidewalks, and ramps. For improved design flow, pair mobility scooter models with other accessibility elements, such as ramps, elevators, and clear signage.
Free Download of 3D Mobility Scooter CAD Files
All 3D mobility scooter blocks are available for free download, without registration, in .dwg format. These resources ensure that you can quickly add mobility scooter representations to your plans. Whether you're designing a public space or a private residence, including a mobility scooter block can enhance the accessibility of your project.
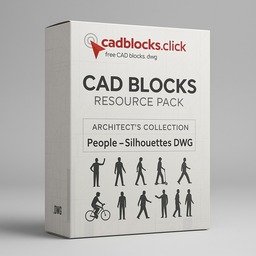
2D Silhouette CAD Blocks: Play, Mobility & Fitness
Unlock three versatile DWG collections—energetic children’s silhouettes, personal mobility devices, and CrossFit workout figures. Perfect for planners, architects, and fitness designers, these 2D CAD blocks bring playgrounds, accessible routes, and gym layouts to life. All packs include both metric and imperial units for seamless integration.
No sign-ups. No cost. Instantly download ready-to-use, high-precision blocks.
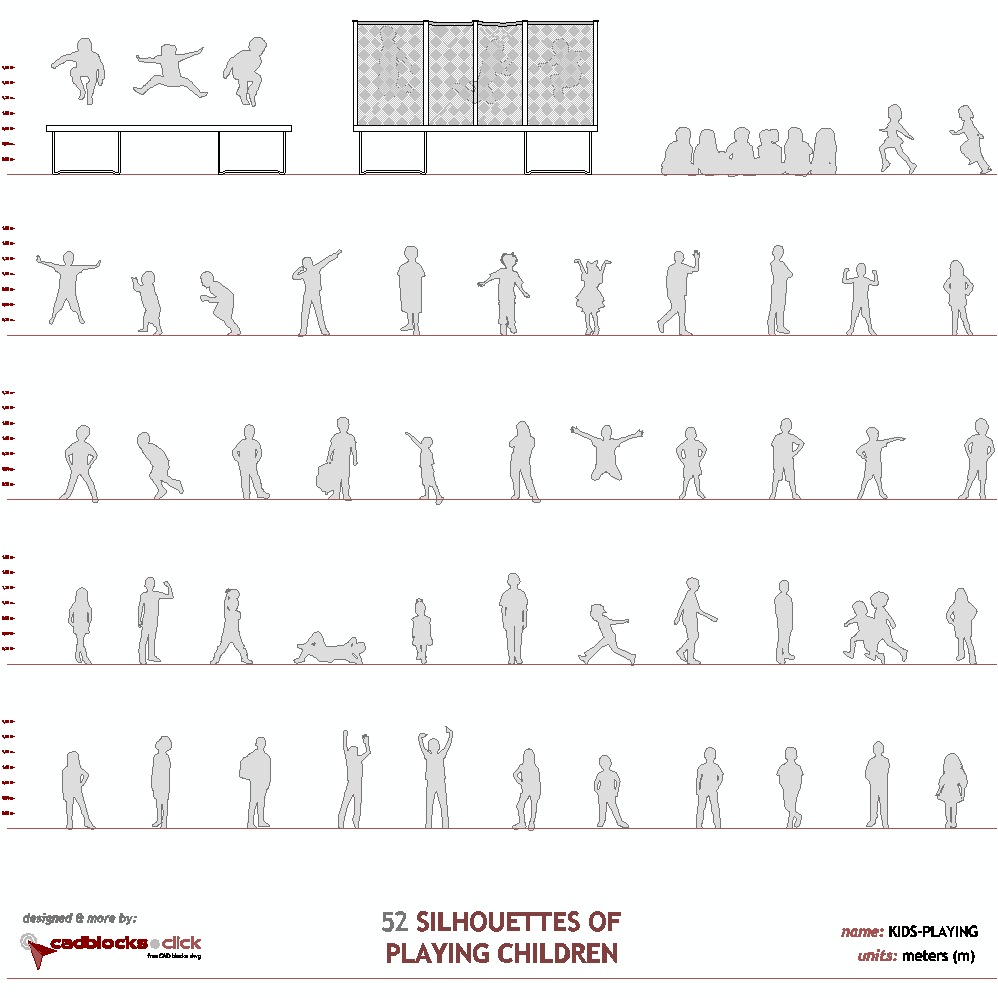
52 Silhouettes of Playing Children
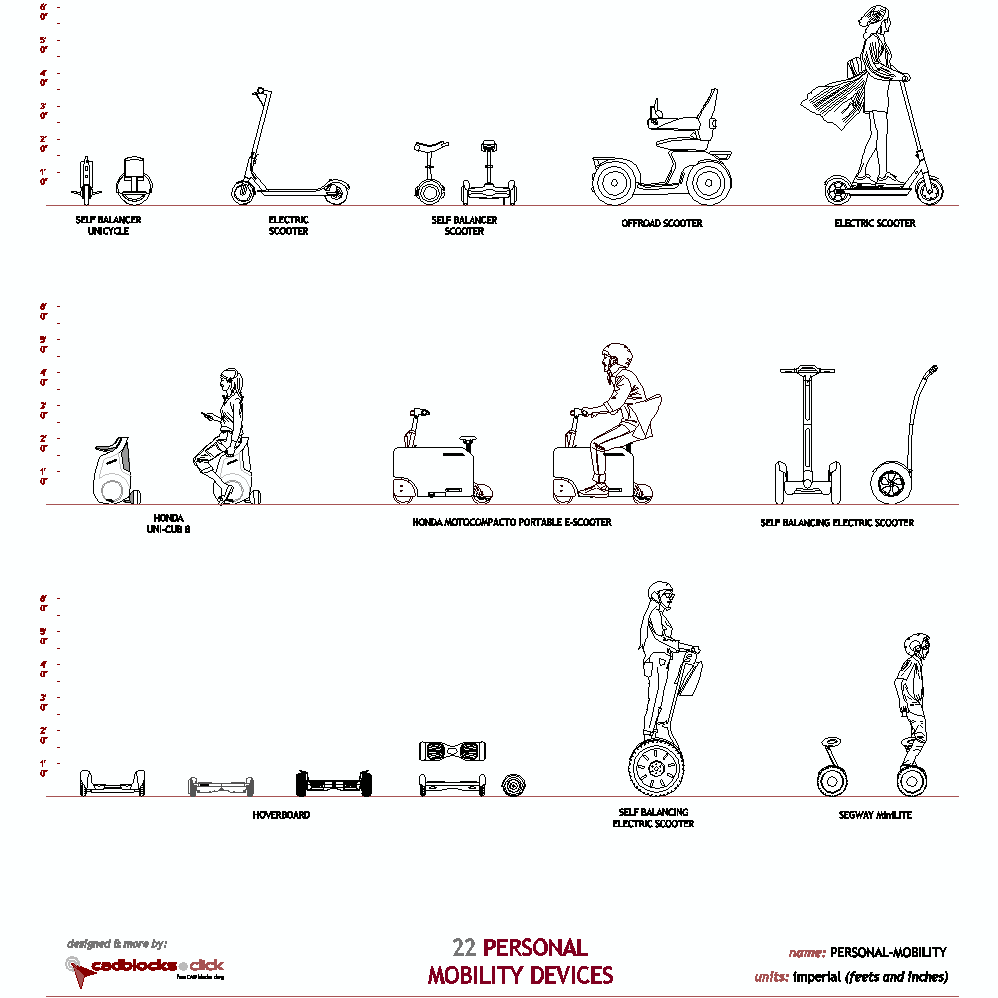
22 Personal Mobility Devices
