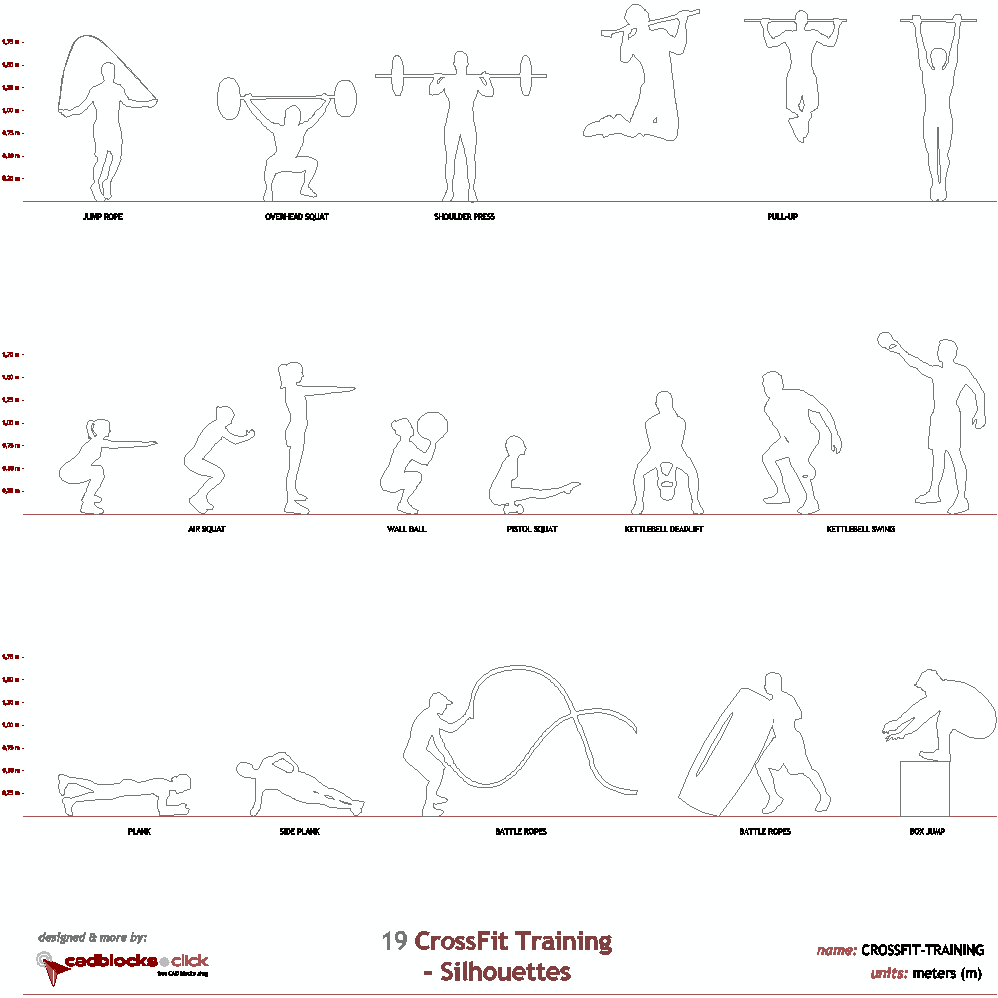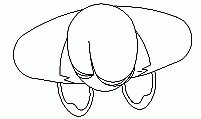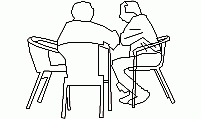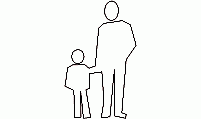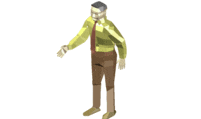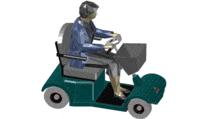CAD Blocks categories
 3D models
3D models home furniture
home furniture sanitary ware - bathrooms
sanitary ware - bathrooms professional equipment
professional equipment doors and windows
doors and windows people and animals
people and animals plants and trees
plants and trees vehicles - transports
vehicles - transports architectural details
architectural details mechanical - electrical
mechanical - electrical urban planning - civil works
urban planning - civil works safety health construction
safety health construction accessible design
accessible design drawing sheet
drawing sheet signals
signals construction machinery
construction machinery accessories and objects
accessories and objects maps and street maps
maps and street maps
Female Rear View CAD Block for AutoCAD

size: 14 kb
category: people and animals - people | persons
description: mature female rear view
file extension: .dwg CAD - AutoCAD software.
2D Female Representation for Architectural CAD Drawings
Female Rear View CAD Block Overview
The Female Rear View CAD block represents a two-dimensional drawing of a human figure viewed from behind, commonly used in architectural plans. This block is essential for adding scale and realism to CAD designs, particularly in people representations. These blocks are also known as silhouettes or human figure blocks, providing context and proportion in various design projects.
Standard Dimensions for Female Rear View Block
The most common dimensions for a female rear view block typically range from 5.5 inches (1.40 meters) to 6.0 inches (1.52 meters) in height. These sizes are standard across a variety of 2D representations to ensure accuracy in CAD drawings, whether in commercial or residential project designs.
Recommended Clearances for Female Rear View Placement
When placing the Female Rear View CAD block within designs, it’s important to maintain a clearance of at least 18 inches (0.46 meters) between this figure and any adjacent elements like furniture or walls. This ensures the figure does not obstruct other design elements and preserves the flow and usability of the space.
Parts and Materials of Female Rear View CAD Blocks
Female rear view CAD blocks are typically composed of simple geometric shapes representing the human form. These elements may vary in detail from basic silhouettes to more detailed forms, depending on the needs of the project. Materials are not relevant for 2D CAD blocks, but they are crafted to represent the proportions and pose accurately.
Integration with Other CAD Elements
The Female Rear View block integrates smoothly with other design elements such as doorways, windows, and furniture layouts in CAD drawings. It fits well into architectural and engineering CAD models, providing a reference for human interaction with space. Aligning this block with structural elements is crucial for a cohesive design.
Types of Female Rear View CAD Blocks
There are various types of female rear view CAD blocks available in design libraries. These range from standing to walking figures, providing a variety of poses to suit different contexts. Additionally, variations in clothing and posture offer flexibility in the representation of people in architectural and urban planning projects.
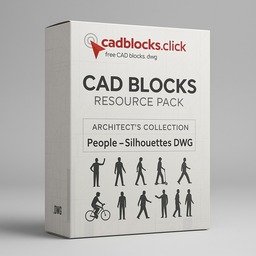
Dynamic Silhouette CAD Blocks: Play, Mobility & Fitness
Unlock three versatile DWG collections—energetic children’s silhouettes, personal mobility devices, and CrossFit workout figures. Perfect for planners, architects, and fitness designers, these CAD blocks bring playgrounds, accessible routes, and gym layouts to life. All packs include both metric and imperial units for seamless integration.
No sign-ups. No cost. Instantly download ready-to-use, high-precision blocks.
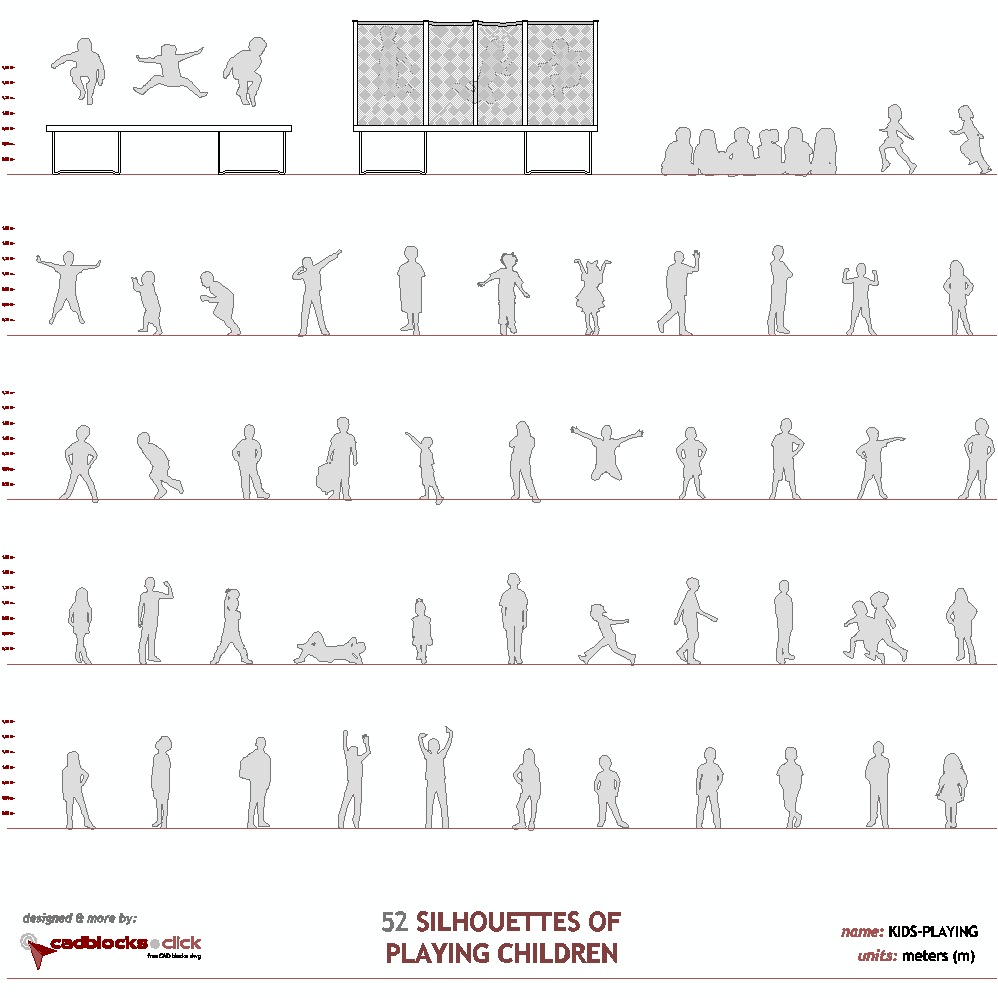
52 Silhouettes of Playing Children
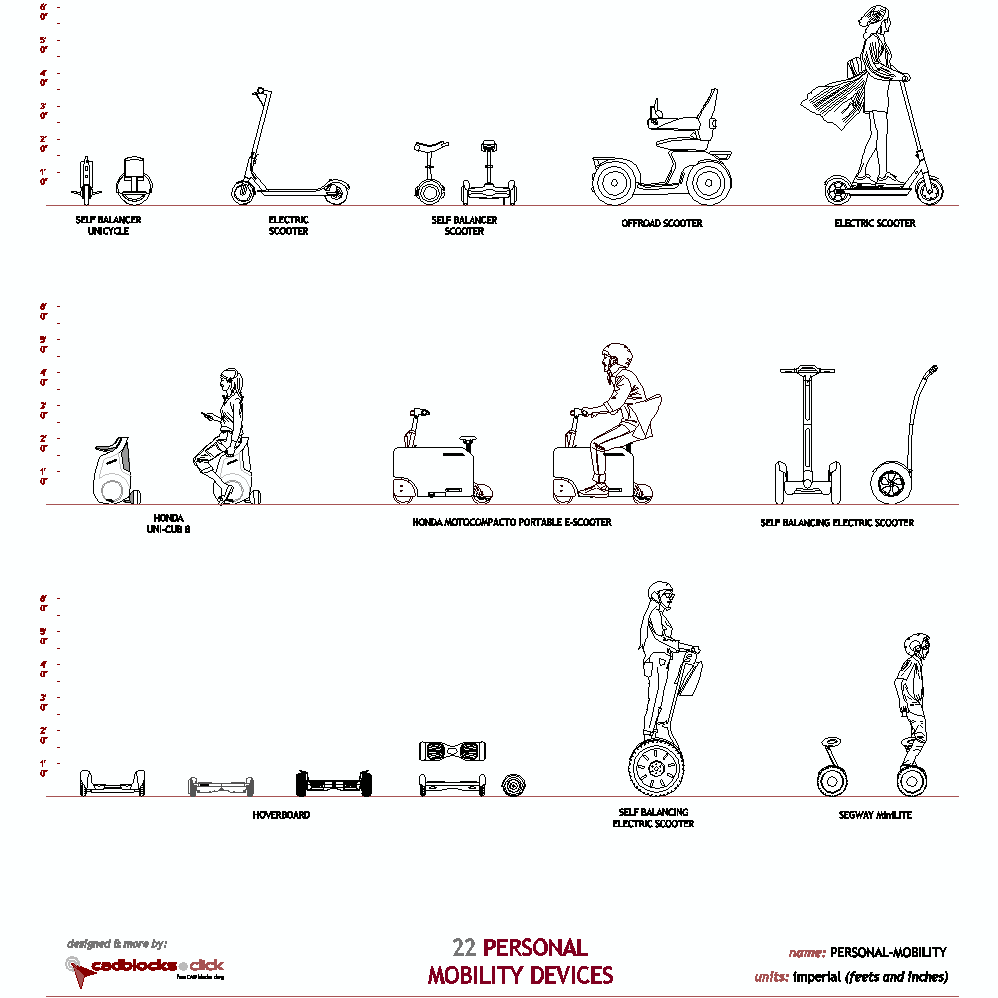
22 Personal Mobility Devices
