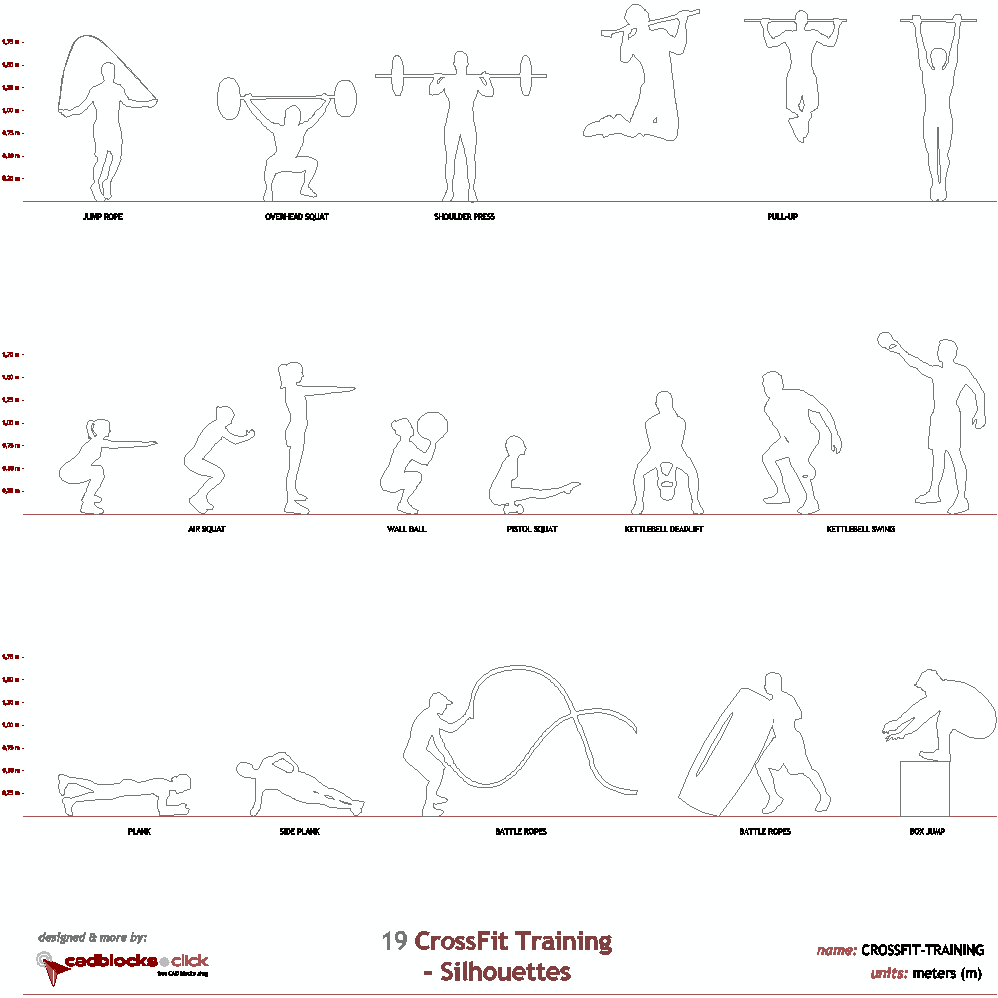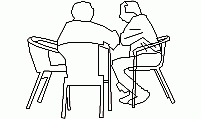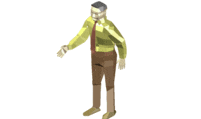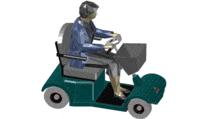CAD Blocks categories
 3D models
3D models home furniture
home furniture sanitary ware - bathrooms
sanitary ware - bathrooms professional equipment
professional equipment doors and windows
doors and windows people and animals
people and animals plants and trees
plants and trees vehicles - transports
vehicles - transports architectural details
architectural details mechanical - electrical
mechanical - electrical urban planning - civil works
urban planning - civil works safety health construction
safety health construction accessible design
accessible design drawing sheet
drawing sheet signals
signals construction machinery
construction machinery accessories and objects
accessories and objects maps and street maps
maps and street maps
Basic Human Contour Shown in Front View

size: 5 kb
category: people and animals - people | persons
description: schematic human contour, shown front view.
file extension: .dwg CAD - AutoCAD software.
CAD Block for Basic Human Contour Front View
Introduction to Human Contours in CAD Design
In CAD design, human contours are often used to represent the human figure in a simplified form. Front view human contours are essential for architectural layouts and engineering designs, allowing designers to create ergonomic and spatially accurate models. This basic contour is typically displayed as a silhouette or outline, capturing the essential shape without too much detail, making it perfect for quick drafting.
Common Dimensions of Human Contours
Standard human contours in CAD typically follow the proportions of an average human figure. The height is often divided into 7 to 8 heads tall, providing a consistent ratio for body parts. In common CAD files, the average height of a human contour ranges from 68 inches (1.73 meters) to 72 inches (1.83 meters), depending on the design standards and use cases.
Variations of Human Contour Front View Blocks
There are several variations in front view contours, from simplified silhouettes to more detailed proportional figures that include lines for joints and key body segments. Some designs may focus on gender differences, such as broader hips in female contours or more muscular proportions in male figures. These variations allow flexibility in representing different body types in CAD models.
Best Practices for Using Human Contours in Design
When incorporating human contours into your design, consider their placement within the environment to ensure accurate ergonomics. It’s often useful to combine front view contours with side views or isometric figures to give a complete spatial representation. These contours should align with common architectural or engineering standards to maintain consistency across your project.
Free Human Contour CAD Blocks
Many online resources offer free downloads of CAD blocks representing basic human contours. These blocks are usually available in DWG format and can be directly imported into AutoCAD. Make sure the files you download are well-suited to your specific design needs, whether for interior design, furniture layout, or engineering projects.
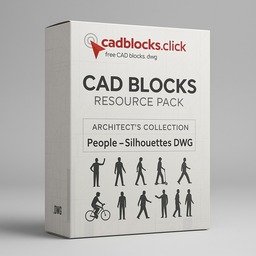
Dynamic Silhouette CAD Blocks: Play, Mobility & Fitness
Unlock three versatile DWG collections—energetic children’s silhouettes, personal mobility devices, and CrossFit workout figures. Perfect for planners, architects, and fitness designers, these CAD blocks bring playgrounds, accessible routes, and gym layouts to life. All packs include both metric and imperial units for seamless integration.
No sign-ups. No cost. Instantly download ready-to-use, high-precision blocks.
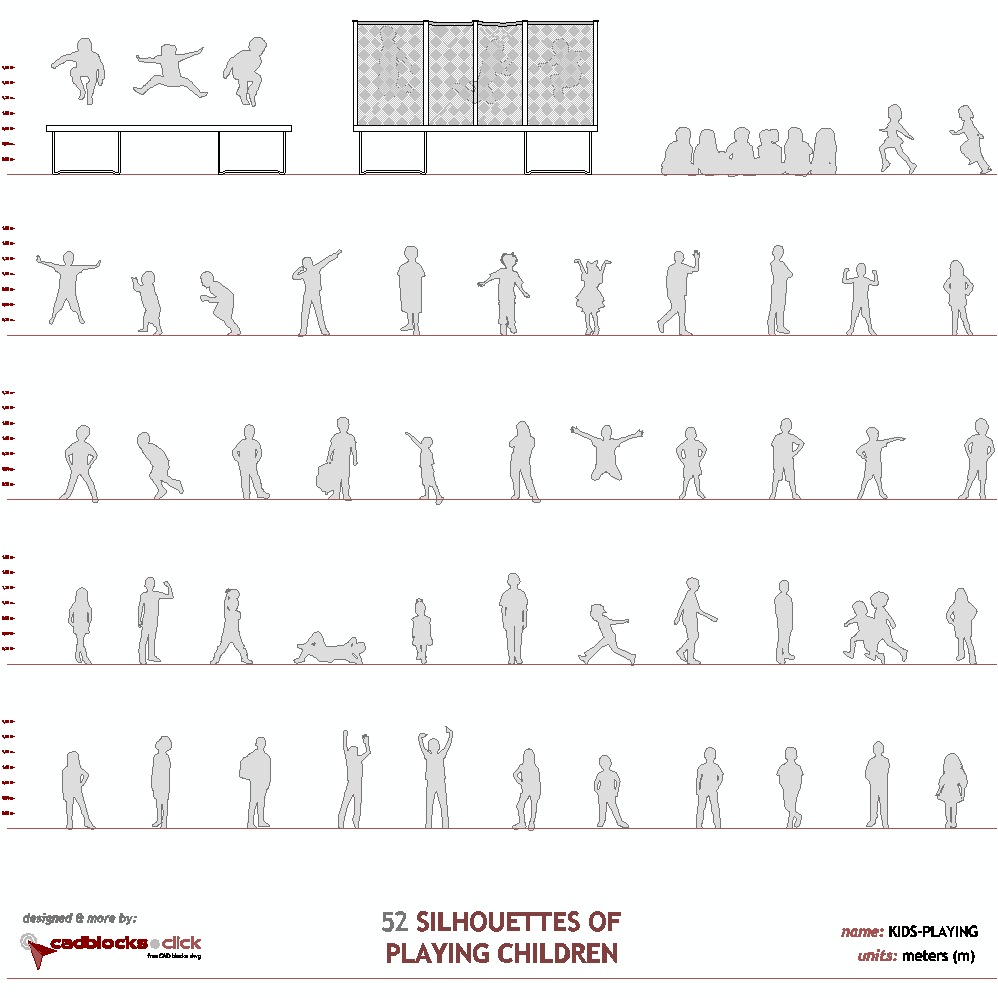
52 Silhouettes of Playing Children
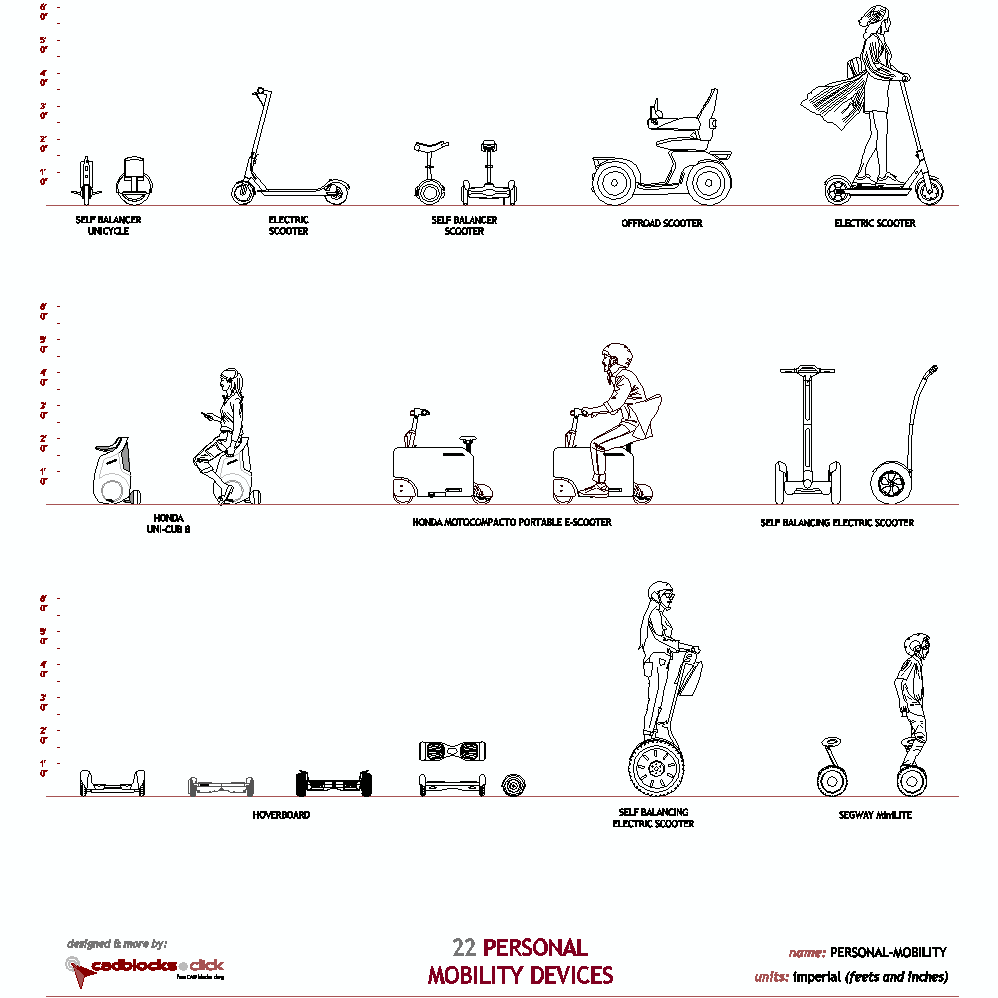
22 Personal Mobility Devices
