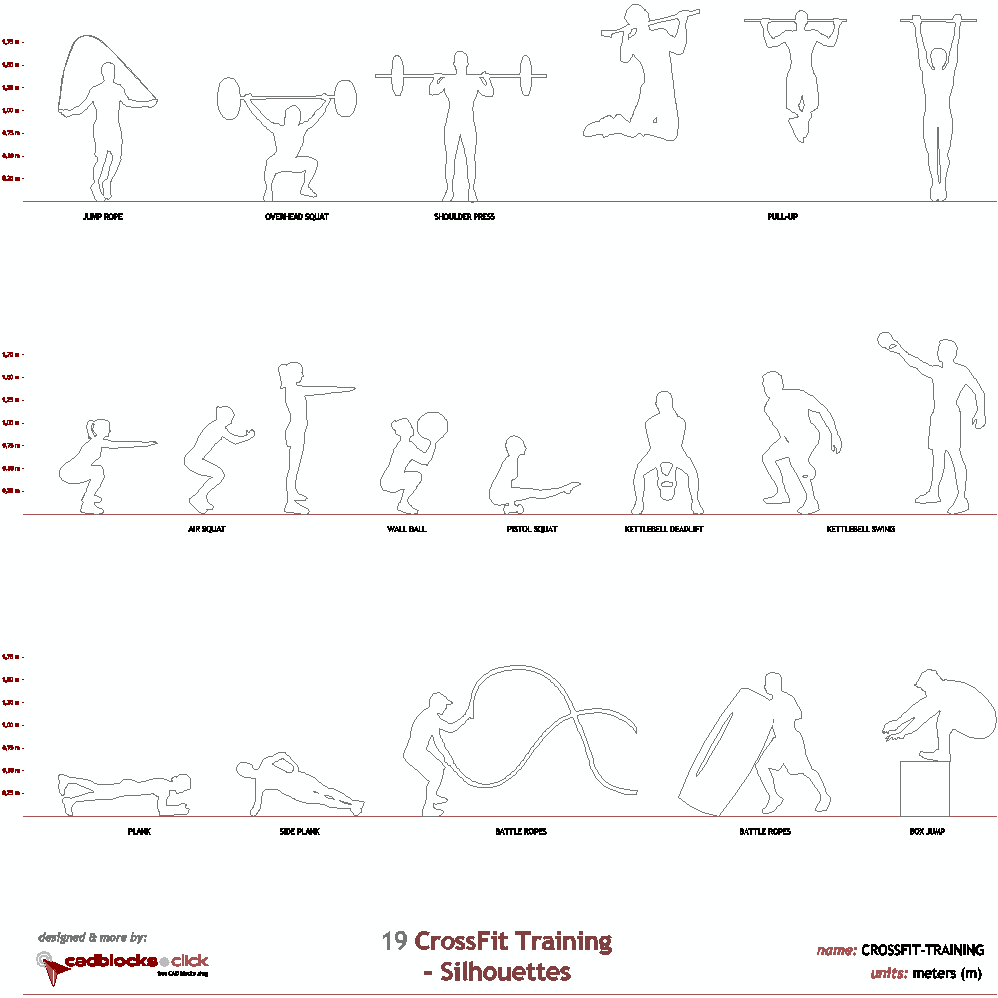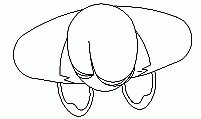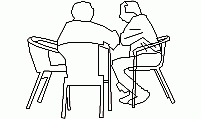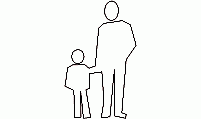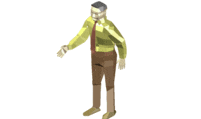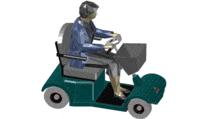CAD Blocks categories
 3D models
3D models home furniture
home furniture sanitary ware - bathrooms
sanitary ware - bathrooms professional equipment
professional equipment doors and windows
doors and windows people and animals
people and animals plants and trees
plants and trees vehicles - transports
vehicles - transports architectural details
architectural details mechanical - electrical
mechanical - electrical urban planning - civil works
urban planning - civil works safety health construction
safety health construction accessible design
accessible design drawing sheet
drawing sheet signals
signals construction machinery
construction machinery accessories and objects
accessories and objects maps and street maps
maps and street maps
Top-Down View of Man Seated in office Chair CAD Block

size: 15 kb
category: people and animals - people | persons
description: top-down view of man seated in office chair
file extension: .dwg CAD - AutoCAD software.
Free 2D CAD Block of Seated Man for AutoCAD
Description and Applications of the CAD Block
This top-down view of a man seated in a chair is a highly versatile CAD block commonly used in 2D architectural plans and interior design drawings. It can also be referred to as a seated person top view or overhead view of a seated figure. Its inclusion in layouts enhances the realism of furniture arrangements, offering detailed visual representations in CAD designs.
Common Dimensions of the Seated Person CAD Block
This CAD block typically measures 18 inches (0.46 meters) in width and 32 inches (0.81 meters) in height. These dimensions ensure that the block accurately represents an average person seated in a chair, making it suitable for both home and office 2D CAD drawings.
Recommended Space Around the Seated Person CAD Block
To ensure proper spacing within a 2D CAD model, it is recommended to maintain a clearance of at least 12 inches (0.30 meters) around the seated figure for adjacent furniture or other design elements. This spacing guideline helps maintain a realistic and functional layout within interior CAD drawings.
Components and Materials Represented in the Block
This block represents a person seated in a simple chair, typically divided into the chair seat, backrest, and the seated figure itself. It is ideal for depicting a variety of chair materials, such as wood, metal, or plastic, commonly found in home and office furniture layouts in CAD drawings and AutoCAD blocks.
Integration with Other Design Elements in CAD Projects
This 2D CAD block can be easily integrated into architectural drawings or interior design layouts. It complements other elements such as table blocks, desk layouts, or furniture arrangements, ensuring cohesive designs in both private and public spaces.
Types of Seated Person CAD Blocks Available
Various seated person CAD blocks are available for free download, including figures seated in different types of chairs, benches, and stools. These blocks are essential for diversifying the types of seated CAD figures that can be used in different design projects, from office layouts to residential floor plans.
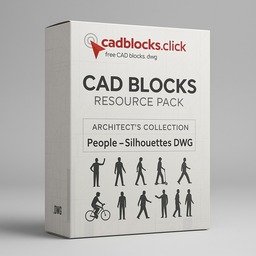
Dynamic Silhouette CAD Blocks: Play, Mobility & Fitness
Unlock three versatile DWG collections—energetic children’s silhouettes, personal mobility devices, and CrossFit workout figures. Perfect for planners, architects, and fitness designers, these CAD blocks bring playgrounds, accessible routes, and gym layouts to life. All packs include both metric and imperial units for seamless integration.
No sign-ups. No cost. Instantly download ready-to-use, high-precision blocks.
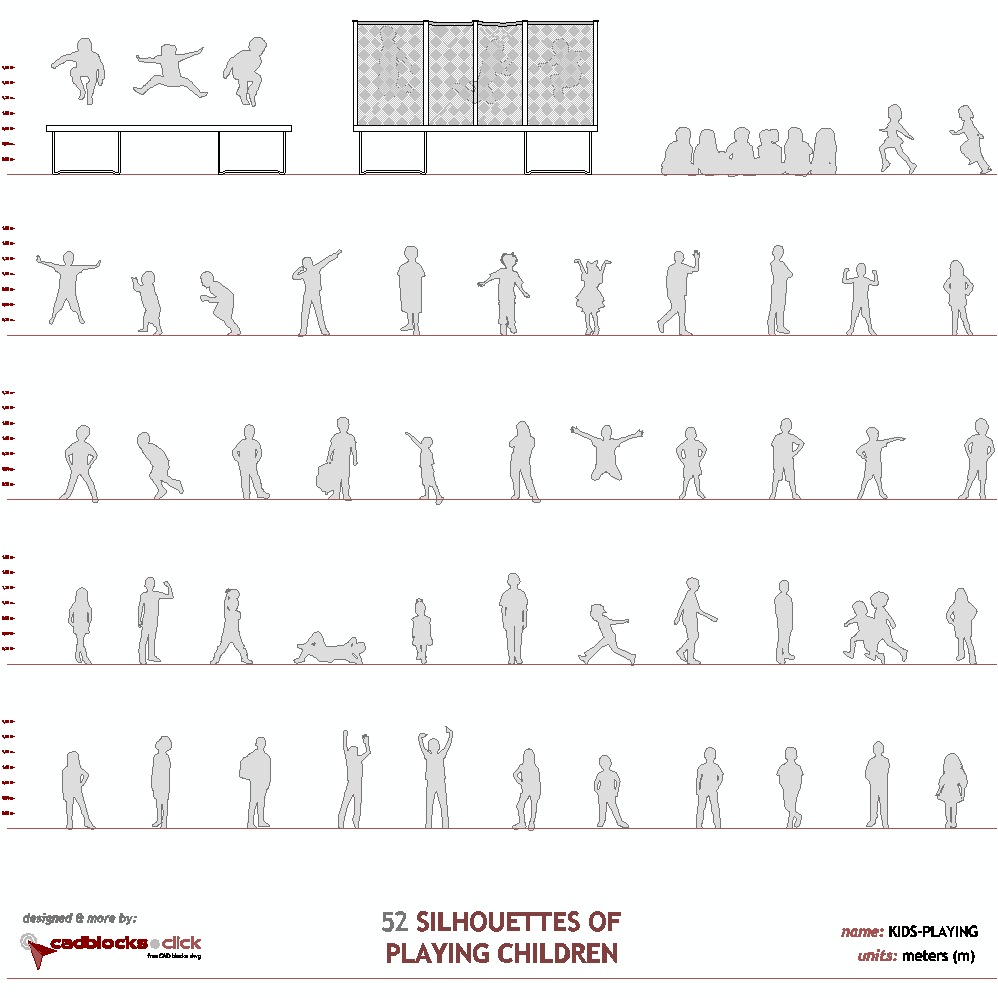
52 Silhouettes of Playing Children
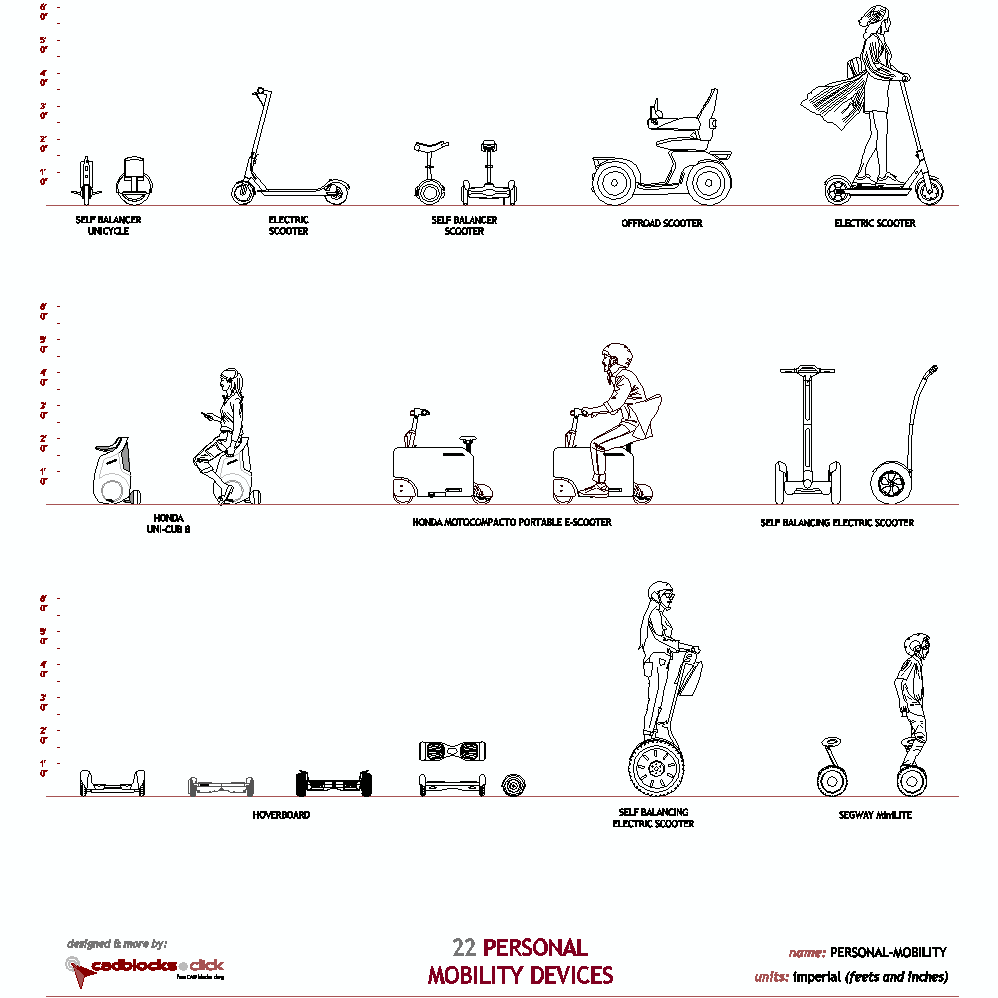
22 Personal Mobility Devices
