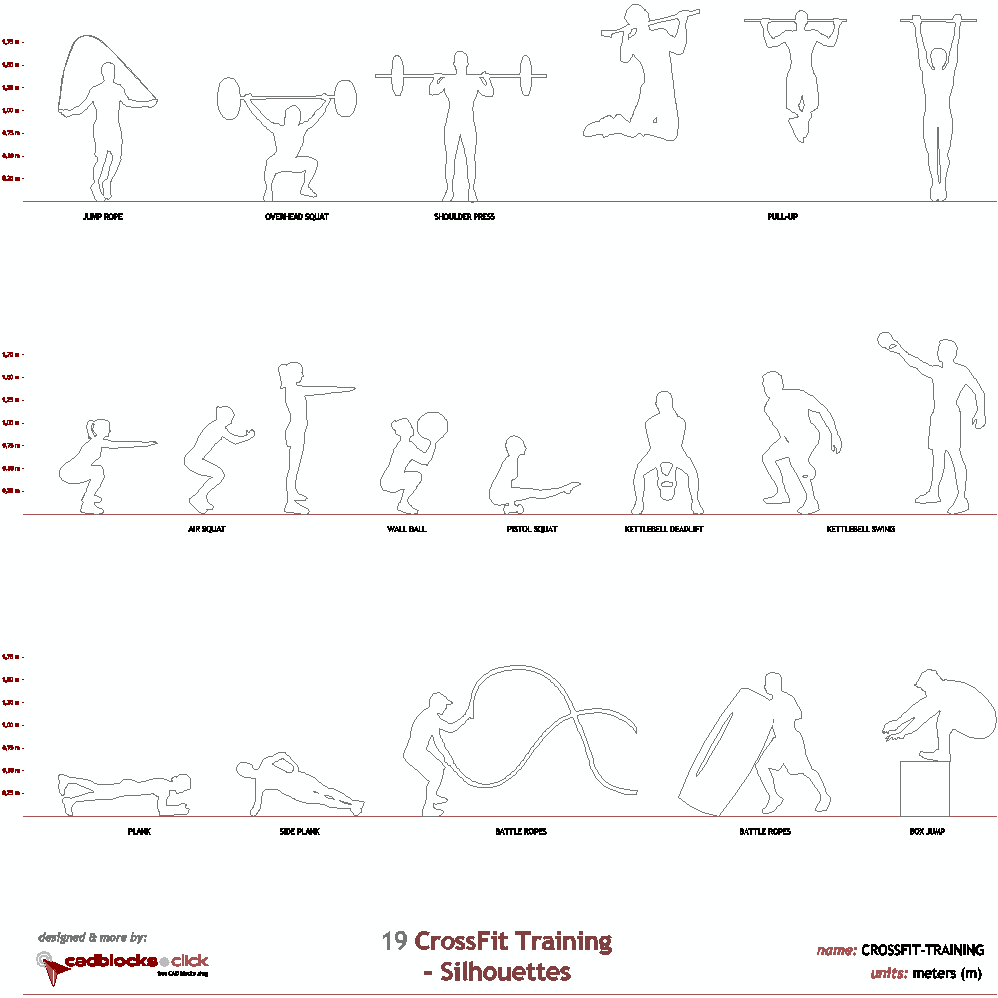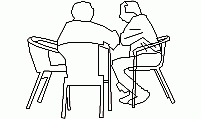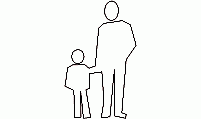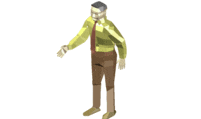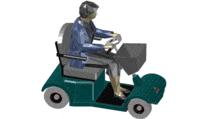CAD Blocks categories
 3D models
3D models home furniture
home furniture sanitary ware - bathrooms
sanitary ware - bathrooms professional equipment
professional equipment doors and windows
doors and windows people and animals
people and animals plants and trees
plants and trees vehicles - transports
vehicles - transports architectural details
architectural details mechanical - electrical
mechanical - electrical urban planning - civil works
urban planning - civil works safety health construction
safety health construction accessible design
accessible design drawing sheet
drawing sheet signals
signals construction machinery
construction machinery accessories and objects
accessories and objects maps and street maps
maps and street maps
Top-Down View of a Person Seated - CAD Block DWG

size: 10 kb
category: people and animals - people | persons
description: plan view of seated woman
file extension: .dwg CAD - AutoCAD software.
Download Seated Woman CAD Block in Top-Down View
Detailed Overview of the Seated Woman CAD Block
This CAD block represents a top-down perspective of a woman seated, commonly used in 2D designs for architectural and interior projects. This element, also referred to as overhead view of seated individual, provides accurate proportions and positioning, making it ideal for adding human figures to floor plans or design layouts.
Common Dimensions of the Seated Person in CAD
The most typical dimensions of this seated person CAD block are approximately 18 inches (0.46 meters) in width and 36 inches (0.91 meters) in height. These measurements ensure proper scale and placement within your CAD drawings, whether for office seating arrangements or other design purposes.
Spacing Guidelines Around the Seated Woman in CAD Layouts
When incorporating this seated person CAD block into your designs, it's important to leave a clear distance of at least 24 inches (0.61 meters) around the individual to avoid crowding with furniture, walls, or other elements. This ensures optimal space utilization and maintains ergonomic comfort.
Components and Materials of the Seated Person CAD Block
This block is composed of key elements such as the head, torso, arms, and legs in a seated position. Typically, this CAD block is designed with vector lines and polylines, making it easily adaptable for different scales. The use of standard CAD materials ensures consistency across various drawing sets.
Integration of Seated Woman CAD Block with Other CAD Elements
To effectively incorporate this CAD block into architectural or interior projects, it is crucial to align it with other units, such as doorframes, walls, or furniture blocks. This ensures seamless integration and maintains the flow of the overall design without causing interruptions in scale or layout.
Variations of Seated Person CAD Blocks Available
There are several variations of seated person CAD blocks available, ranging from different seating postures to varied positions of the arms and legs. These blocks can be used in diverse contexts, from office settings to public spaces, and are part of many CAD libraries featuring both 2D and 3D models.
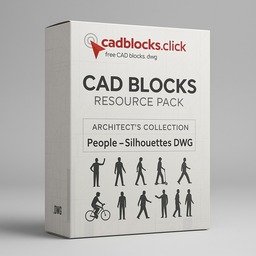
Dynamic Silhouette CAD Blocks: Play, Mobility & Fitness
Unlock three versatile DWG collections—energetic children’s silhouettes, personal mobility devices, and CrossFit workout figures. Perfect for planners, architects, and fitness designers, these CAD blocks bring playgrounds, accessible routes, and gym layouts to life. All packs include both metric and imperial units for seamless integration.
No sign-ups. No cost. Instantly download ready-to-use, high-precision blocks.
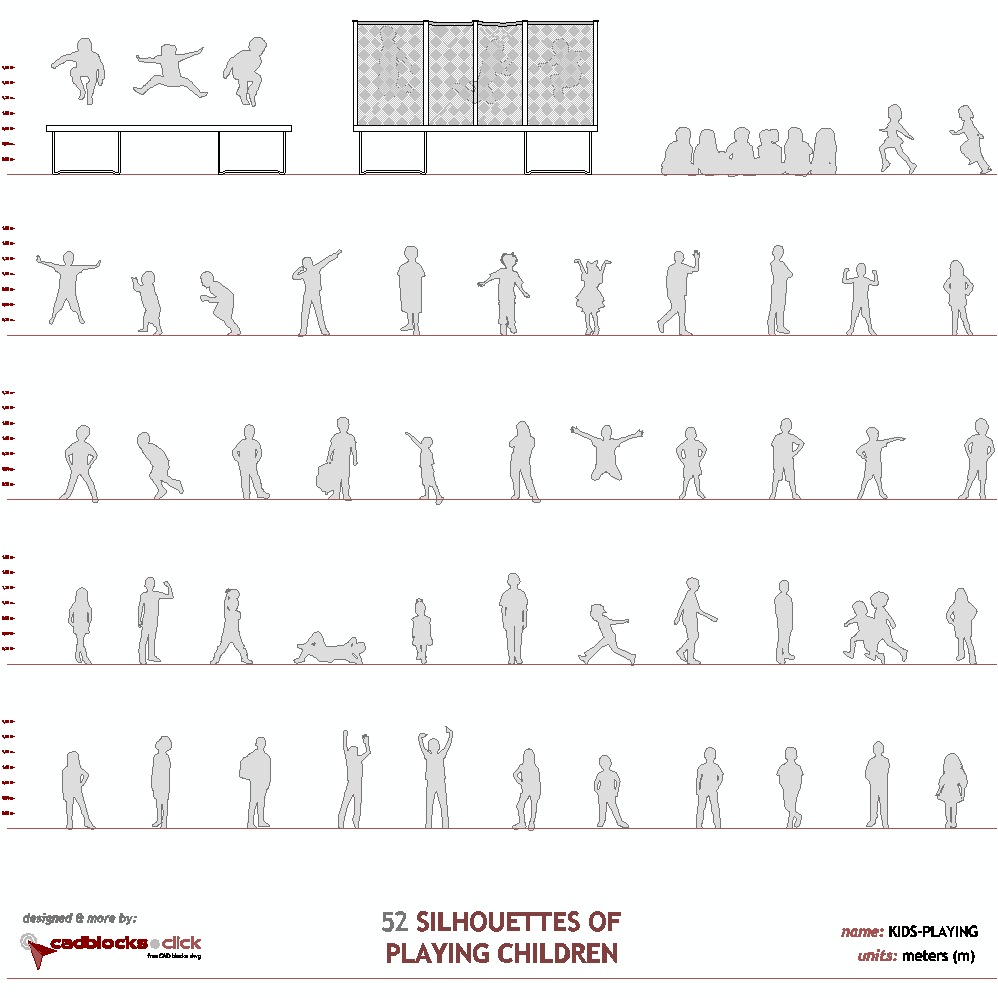
52 Silhouettes of Playing Children
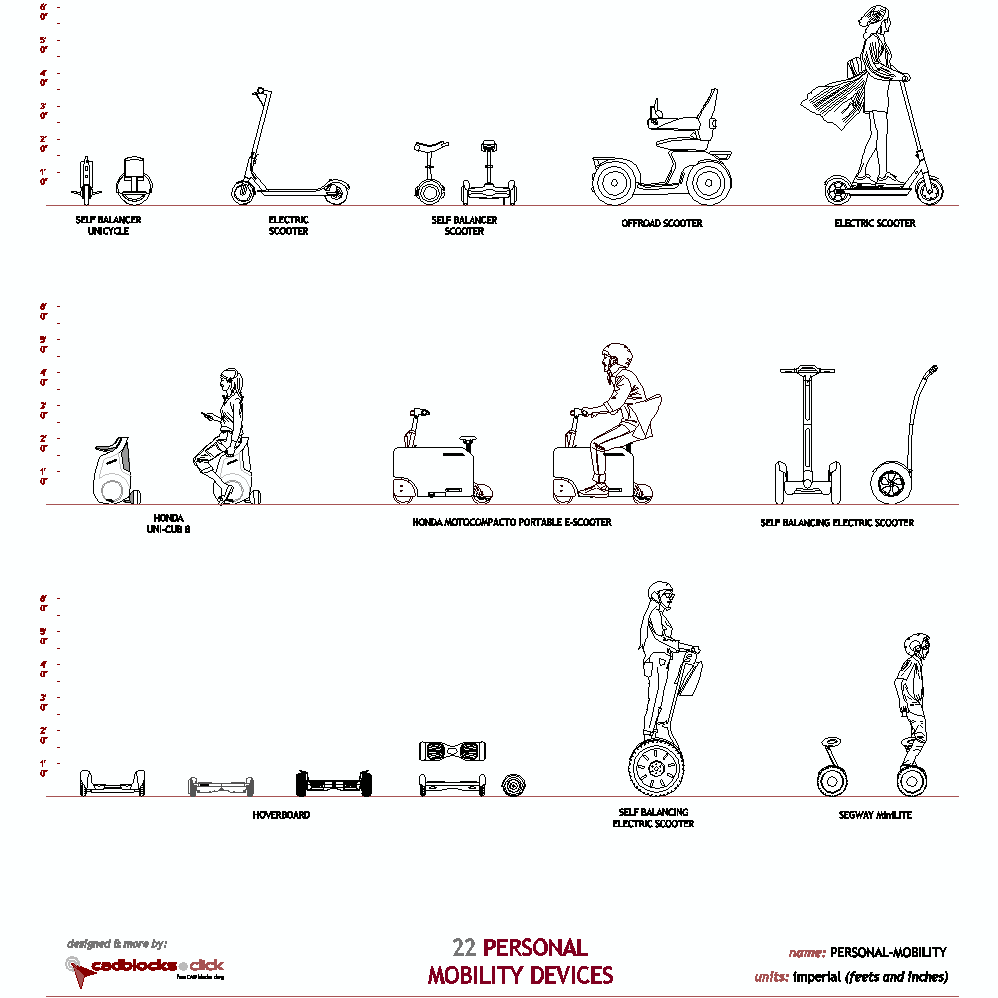
22 Personal Mobility Devices
